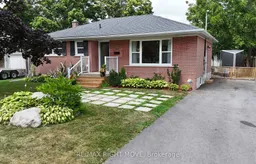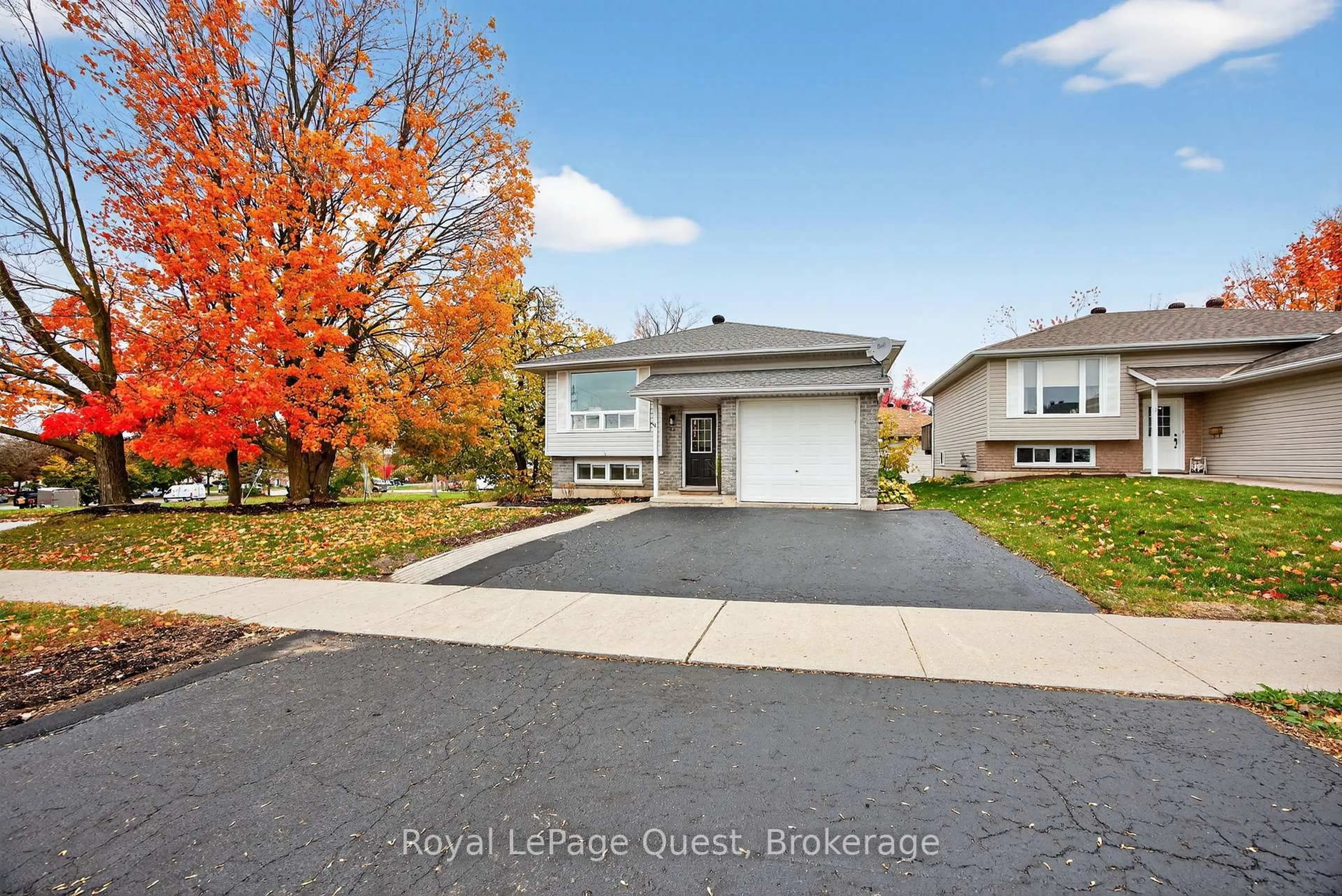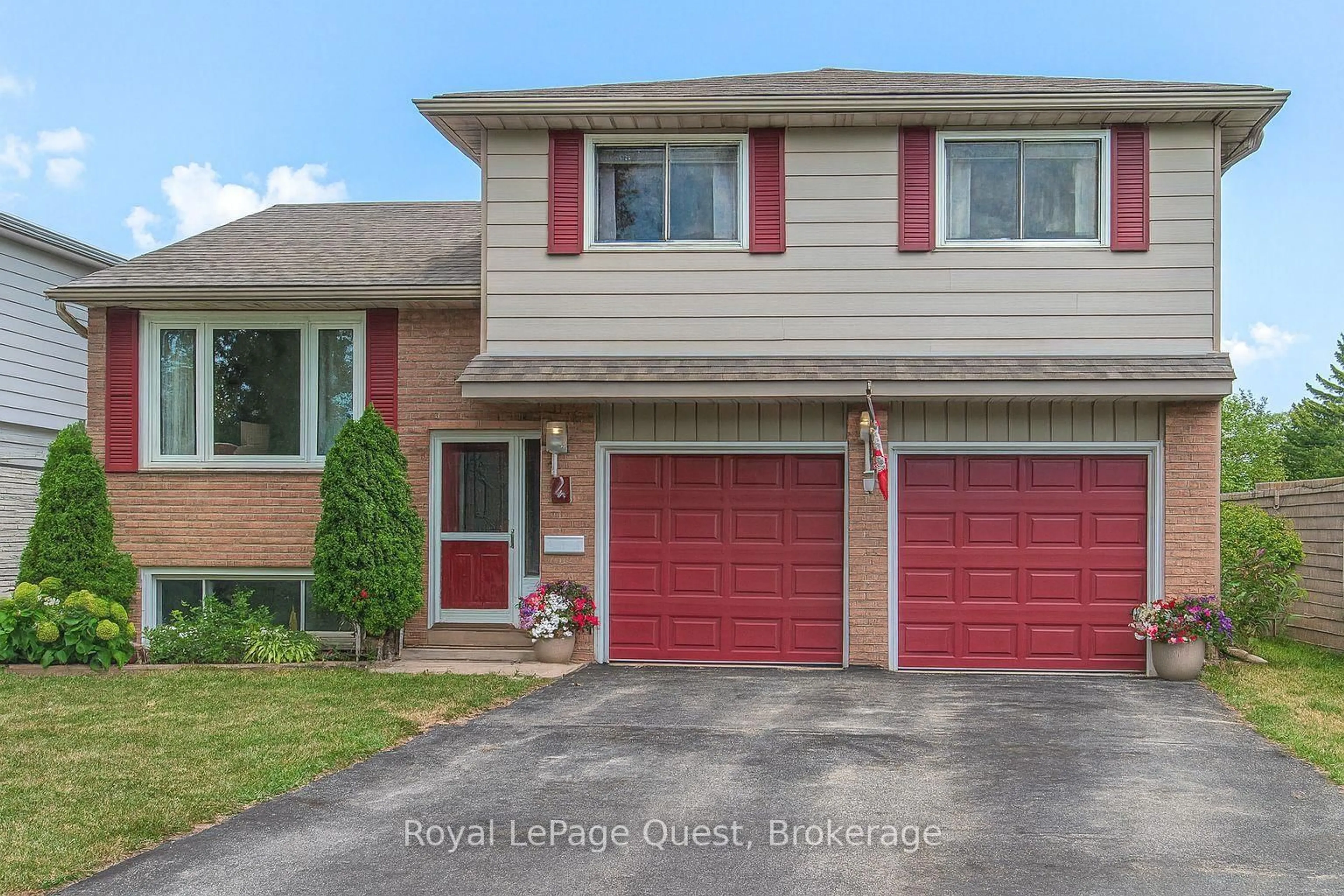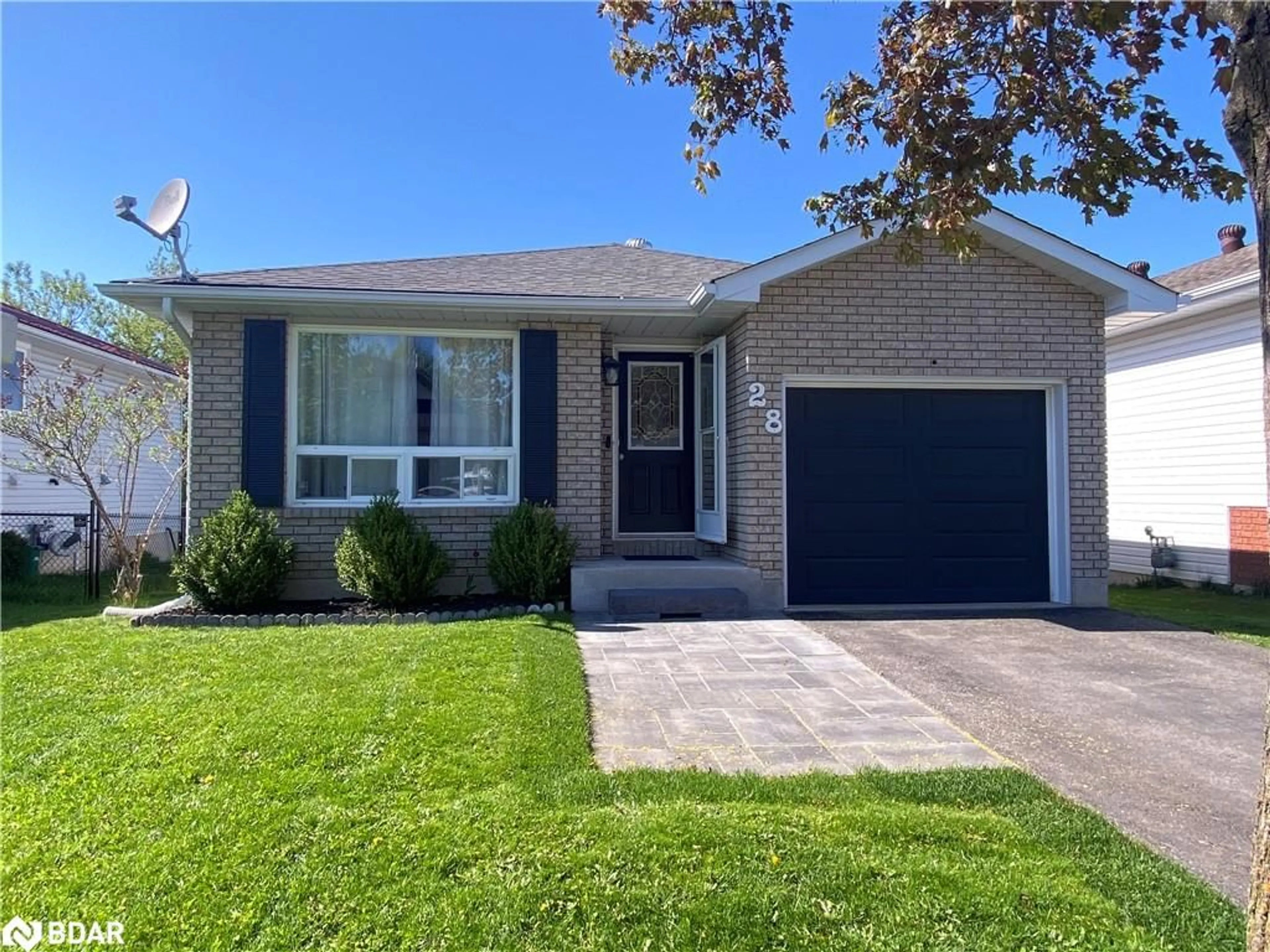Make THE RIGHT MOVE to this charming all-brick bungalow located in Orillia's premiere North Ward. Situated on the municipal bus route and within walking distance to Orillia Secondary School, this home offers the perfect blend of convenience and comfort for families, professionals, or retirees. This well-maintained property has seen extensive system upgrades, ensuring peace of mind for years to come. Major updates include, furnace & duct work (2021), eavestrough & gutter guards (2021), water heater (owned 2019) central air (2016), hardwoods (2020), loose laid vinyl (2025), weeping tile (2020), and even the sewer & water line to the road (2017) electrical (2015) new electrical panel (2022), fencing (2021) and basement updates (2021 to 2024). These improvements offer long-term value and reliability to the new owner. Inside, you'll find a beautifully updated interior where functionality meets style. The spacious, modern kitchen has been tastefully renovated, perfect for cooking and entertaining. Two updated bathrooms and lovely hardwood flooring on the main level add warmth and sophistication, while durable loose laid flooring in the finished basement offers added versatility. With natural gas roughed in for two fireplaces, there is potential to add cozy ambiance to both the main and lower levels. Step outside to enjoy a fully fenced pool sized large yard great for kids or pets and a 20' x 30 detached garage, newly constructed in 2020, providing ample space for vehicles, storage, or a workshop. This move-in ready home is ideal for buyers who value both beauty and functionality. Don't miss your chance to own a stylish, upgraded bungalow in one of Orillia's most desirable neighborhoods.
Inclusions: Fridge, Stove, dishwasher, microwave, cabinet in kitchen on castors, attached cabinet in living room and rec room, tv bracket in bedroom, freezer in garage, bbq, window coverings, shed, coat hook and mirror at front door, washer and dryer (as is).
 29
29





