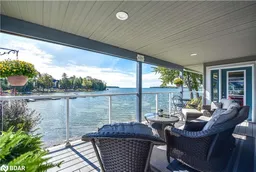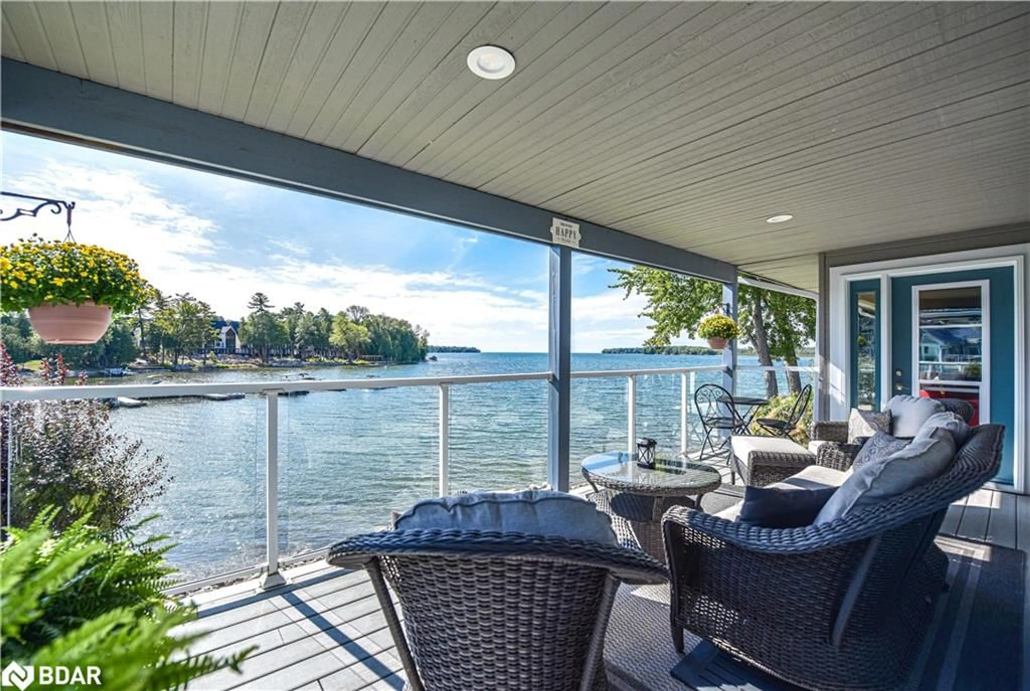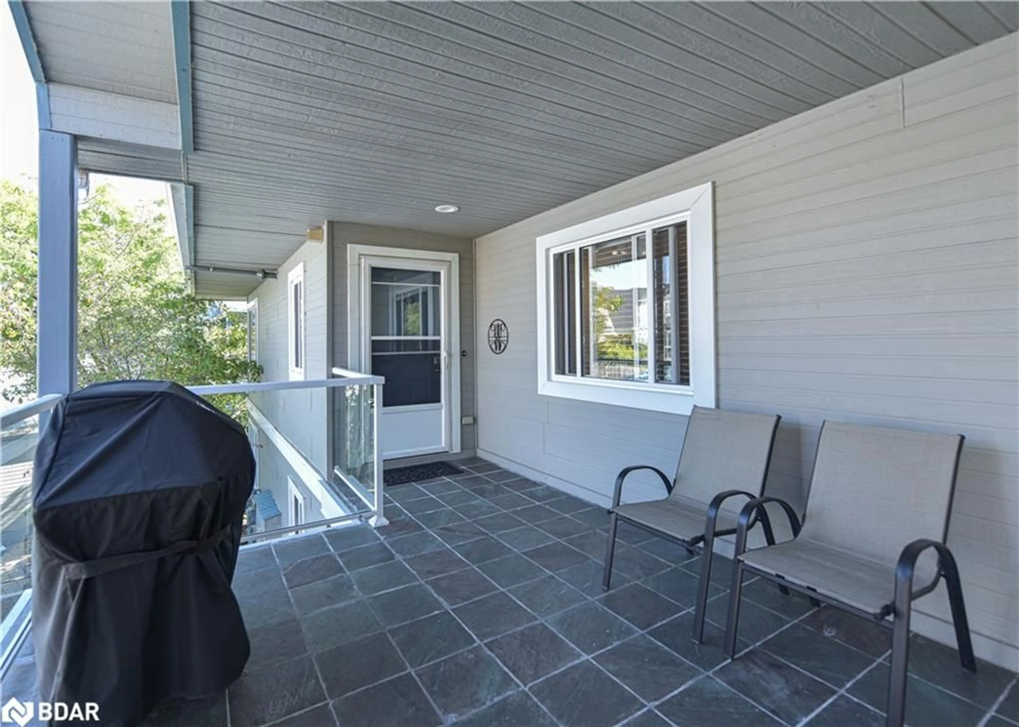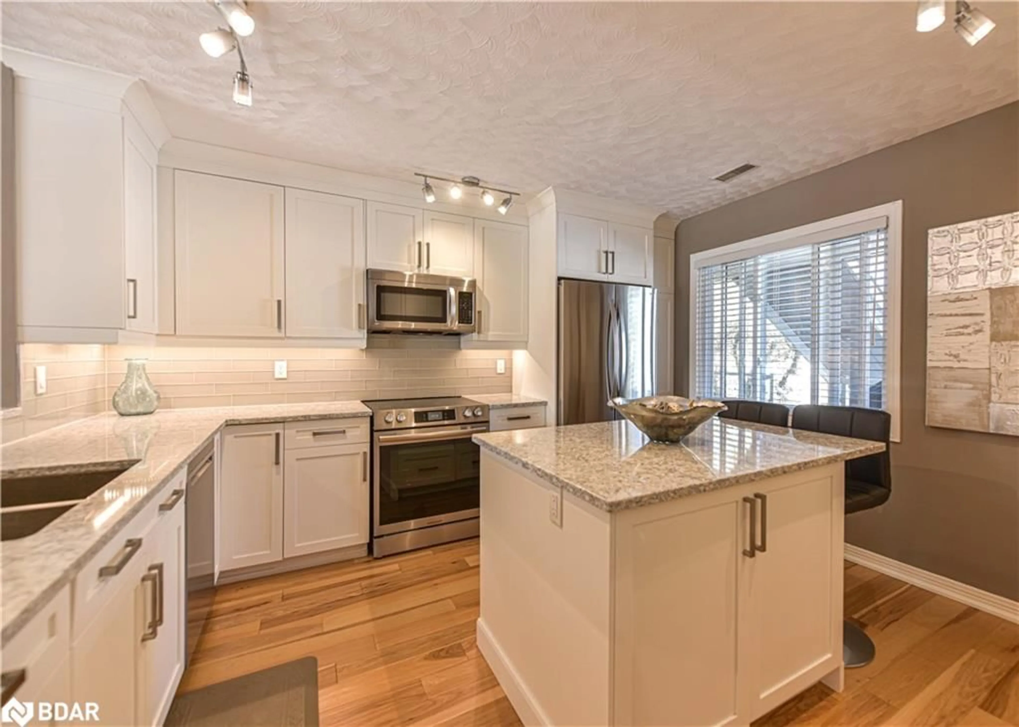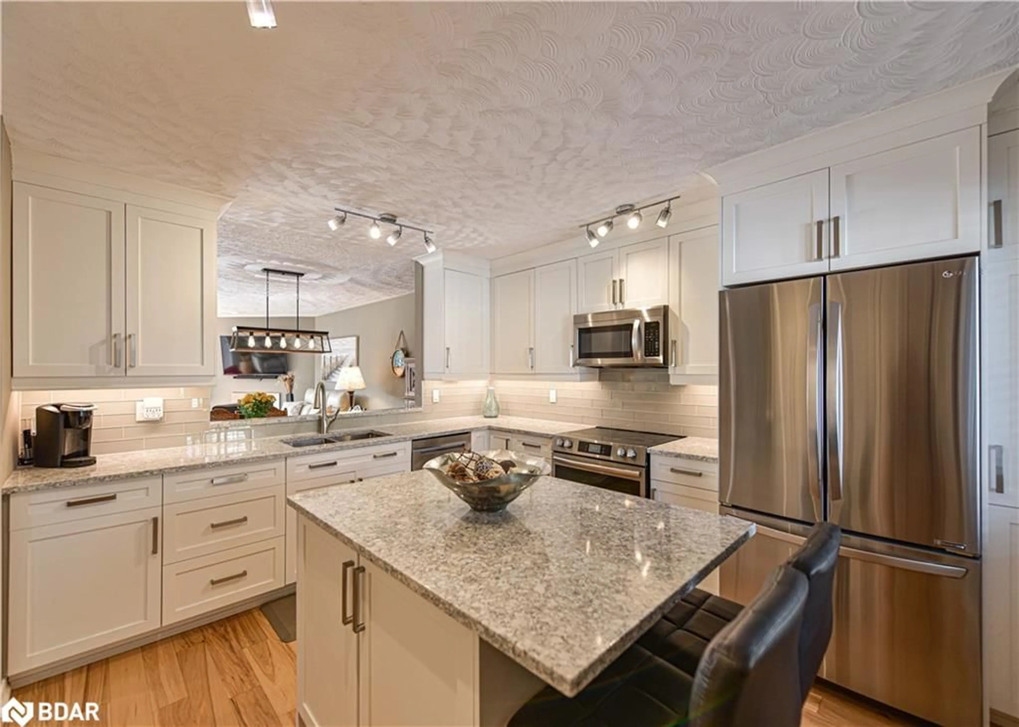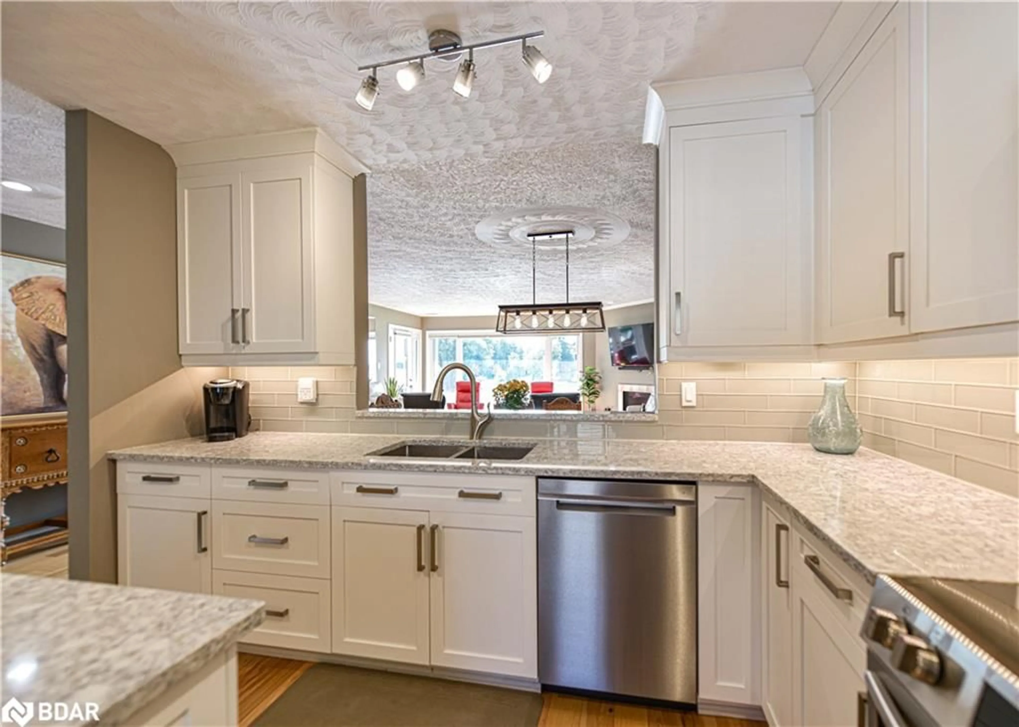585 Atherley Rd #206, Orillia, Ontario L3V 7L4
Contact us about this property
Highlights
Estimated valueThis is the price Wahi expects this property to sell for.
The calculation is powered by our Instant Home Value Estimate, which uses current market and property price trends to estimate your home’s value with a 90% accuracy rate.Not available
Price/Sqft$547/sqft
Monthly cost
Open Calculator
Description
Welcome to a beautifully updated lakeside retreat on the serene shores of Lake Simcoe, where every detail reflects quality and care. This 1400+ sq ft, 2-bedroom, 2-bathroom condo offers a spacious, well-designed layout ideal for lakeside living. The primary suite features a modern 3-piece ensuite and a generous walk-in closet, with glass doors leading to a 9x21 balcony for you to savor breathtaking lake views. The newly renovated kitchen is a chef’s delight, boasting quartz countertops, a sleek center island, and premium stainless steel appliances—all framed by stunning water views. The open-concept family room, warmed by a cozy gas fireplace, seamlessly extends to the balcony, creating an inviting space for relaxation or entertaining. This exclusive complex offers a detached garage, a secondary front balcony, a recreation area with a gym, and a lakeside pool, along with boat slips for your convenience. Here, luxury meets relaxation in a highly sought-after waterfront location—welcome to the ultimate lakeside lifestyle!
Property Details
Interior
Features
Main Floor
Living Room/Dining Room
24 x 19Kitchen
11.09 x 13.09Bedroom
12 x 12.06Laundry
6.1 x 2.05Exterior
Features
Parking
Garage spaces 1
Garage type -
Other parking spaces 1
Total parking spaces 2
Condo Details
Amenities
Clubhouse, Fitness Center, Pool, Sauna, Parking
Inclusions
Property History
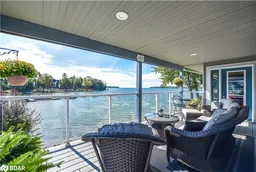 23
23