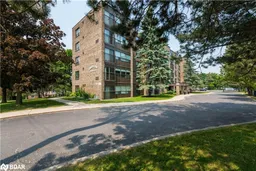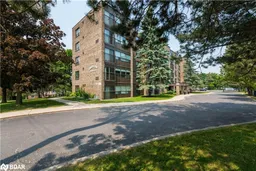Sold 2 years ago
54 Fittons Rd #304, Orillia, Ontario L3V 3T9
In the same building:
-
•
•
•
•
Sold for $···,···
•
•
•
•
Contact us about this property
Highlights
Sold since
Login to viewEstimated valueThis is the price Wahi expects this property to sell for.
The calculation is powered by our Instant Home Value Estimate, which uses current market and property price trends to estimate your home’s value with a 90% accuracy rate.Login to view
Price/SqftLogin to view
Monthly cost
Open Calculator
Description
Signup or login to view
Property Details
Signup or login to view
Interior
Signup or login to view
Features
Heating: Electric
Central Vacuum
Cooling: Ductless
Exterior
Signup or login to view
Features
Sewer (Municipal)
Condo Details
Signup or login to view
Property History
Oct 7, 2023
Sold
$•••,•••
Stayed 73 days on market 27Listing by itso®
27Listing by itso®
 27
27Login required
Terminated
Login required
Listed
$•••,•••
Stayed --17 days on market Listing by itso®
Listing by itso®

Login required
Sold
$•••,•••
Login required
Listed
$•••,•••
Stayed --50 days on marketListing by trreb®
Property listed by RE/MAX Right Move Brokerage, Brokerage

Interested in this property?Get in touch to get the inside scoop.


