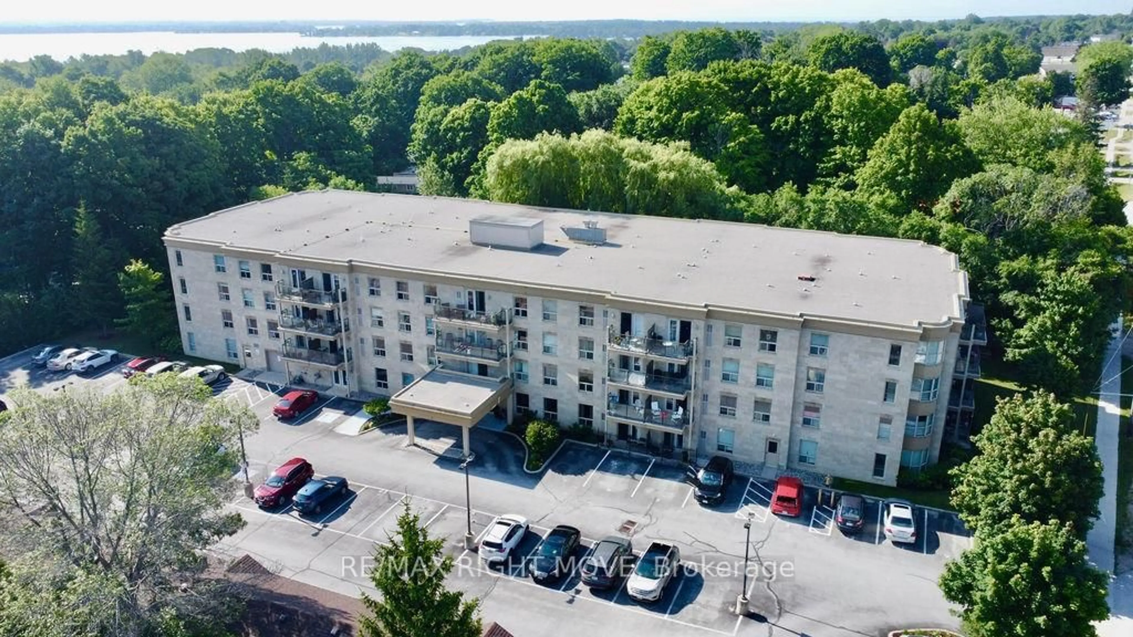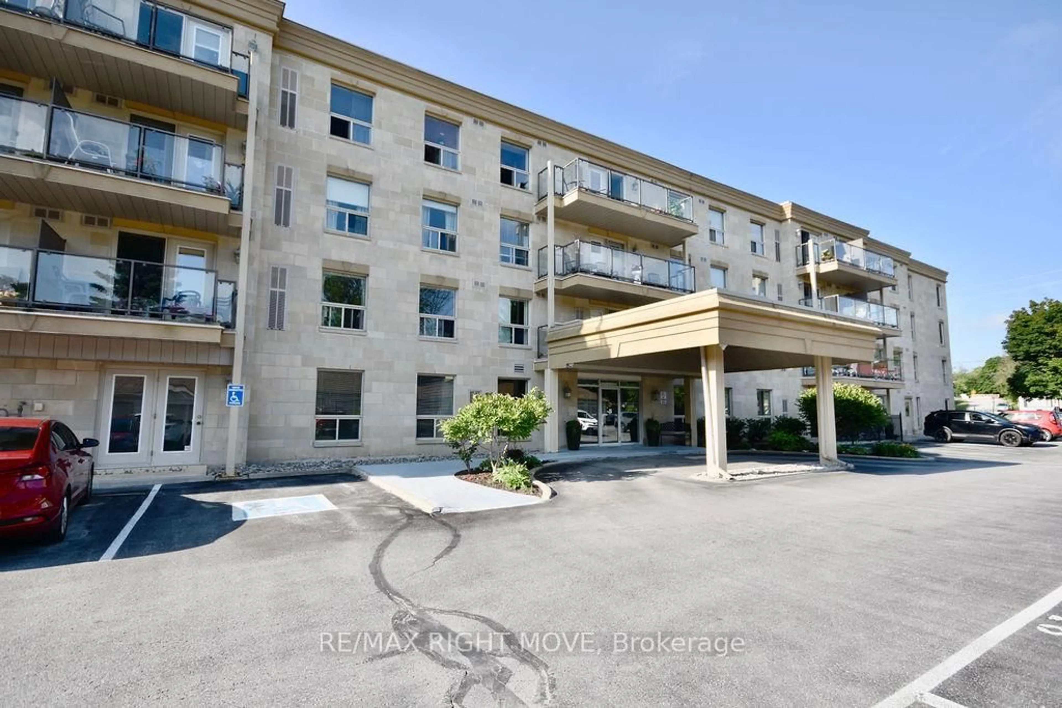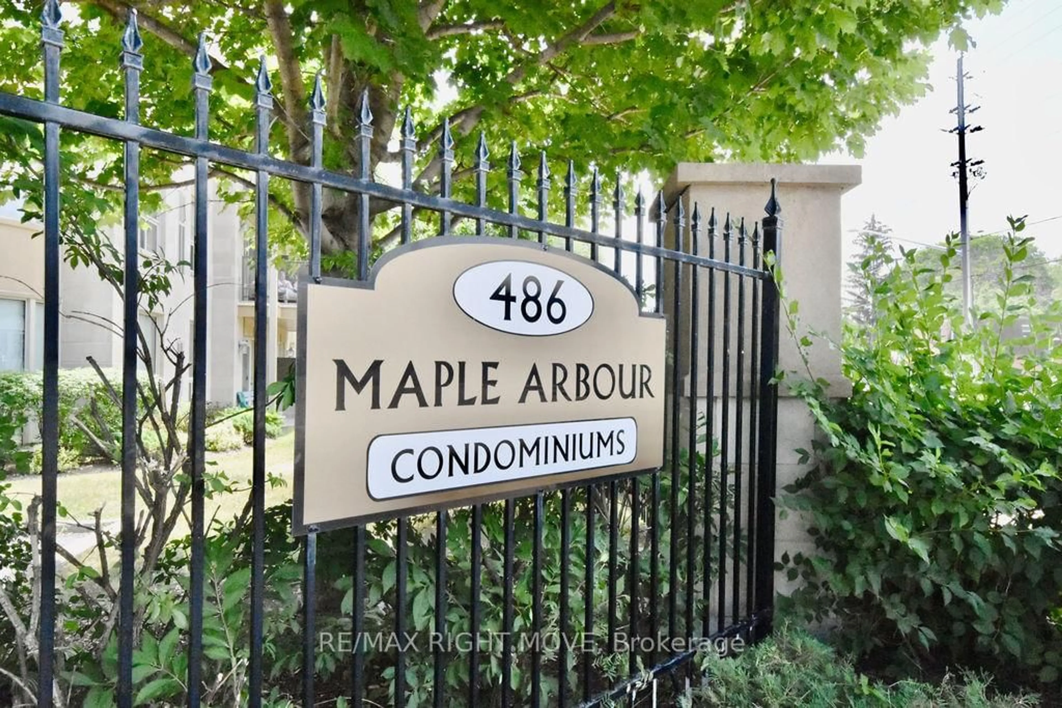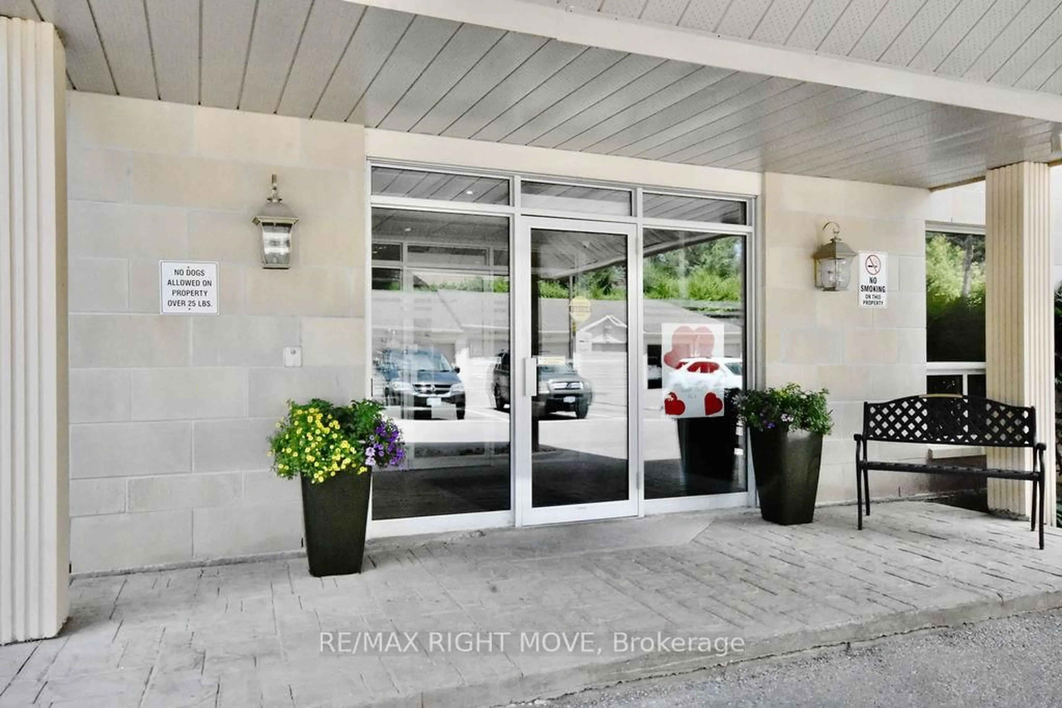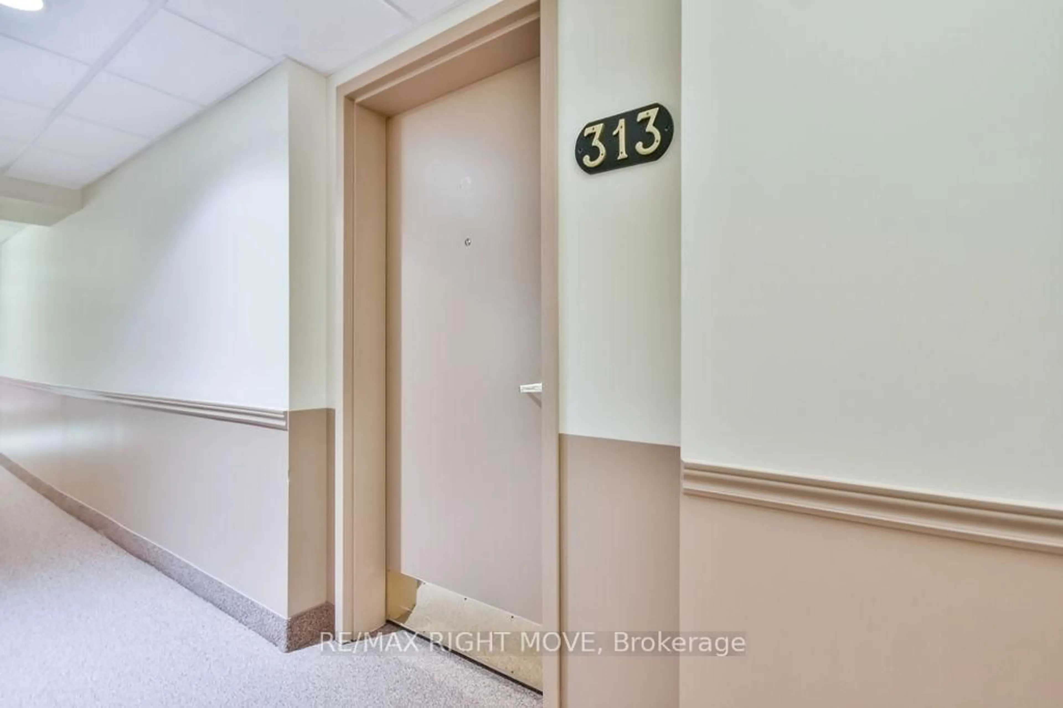486 Laclie St #313, Orillia, Ontario L3V 4P9
Contact us about this property
Highlights
Estimated valueThis is the price Wahi expects this property to sell for.
The calculation is powered by our Instant Home Value Estimate, which uses current market and property price trends to estimate your home’s value with a 90% accuracy rate.Not available
Price/Sqft$371/sqft
Monthly cost
Open Calculator
Description
Welcome to a highly sought-after condominium community nestled in Orillia's desirable North Ward, Maple Arbour. This quiet, pet-friendly community offers a perfect blend of comfort, convenience, and connection close to golf courses, trails, parks, shopping, and beautiful Lake Couchiching. This bright, open-concept 2-bedroom plus separate dining room or den, 2-bathroom condo offers approximately 1,230 sq. ft. of thoughtfully designed living space featuring new flooring, updated light fixtures, and neutral paint throughout. The spacious layout includes a separate dining area, kitchen with breakfast bar, and a comfortable living room that opens onto a private balcony. The primary bedroom features a walk-in closet and 3-piece ensuite, while in-suite laundry adds everyday convenience. Residents enjoy access to well-maintained common areas ideal for socializing and hosting gatherings, as well as one outdoor parking space. Whether you're downsizing or seeking low-maintenance living in a welcoming community, Maple Arbour offers the lifestyle you've been looking for. This is a turn key property and ready for you to enjoy.
Property Details
Interior
Features
Main Floor
Bathroom
2.53 x 1.5Living
3.35 x 6.88Kitchen
3.35 x 2.93Primary
3.05 x 5.04 Pc Ensuite / W/I Closet
Exterior
Features
Parking
Garage spaces -
Garage type -
Total parking spaces 1
Condo Details
Amenities
Party/Meeting Room, Visitor Parking
Inclusions
Property History
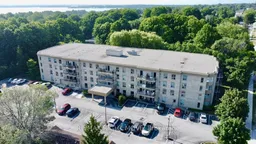 46
46
