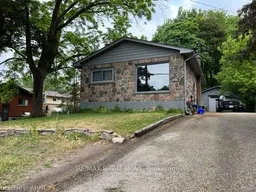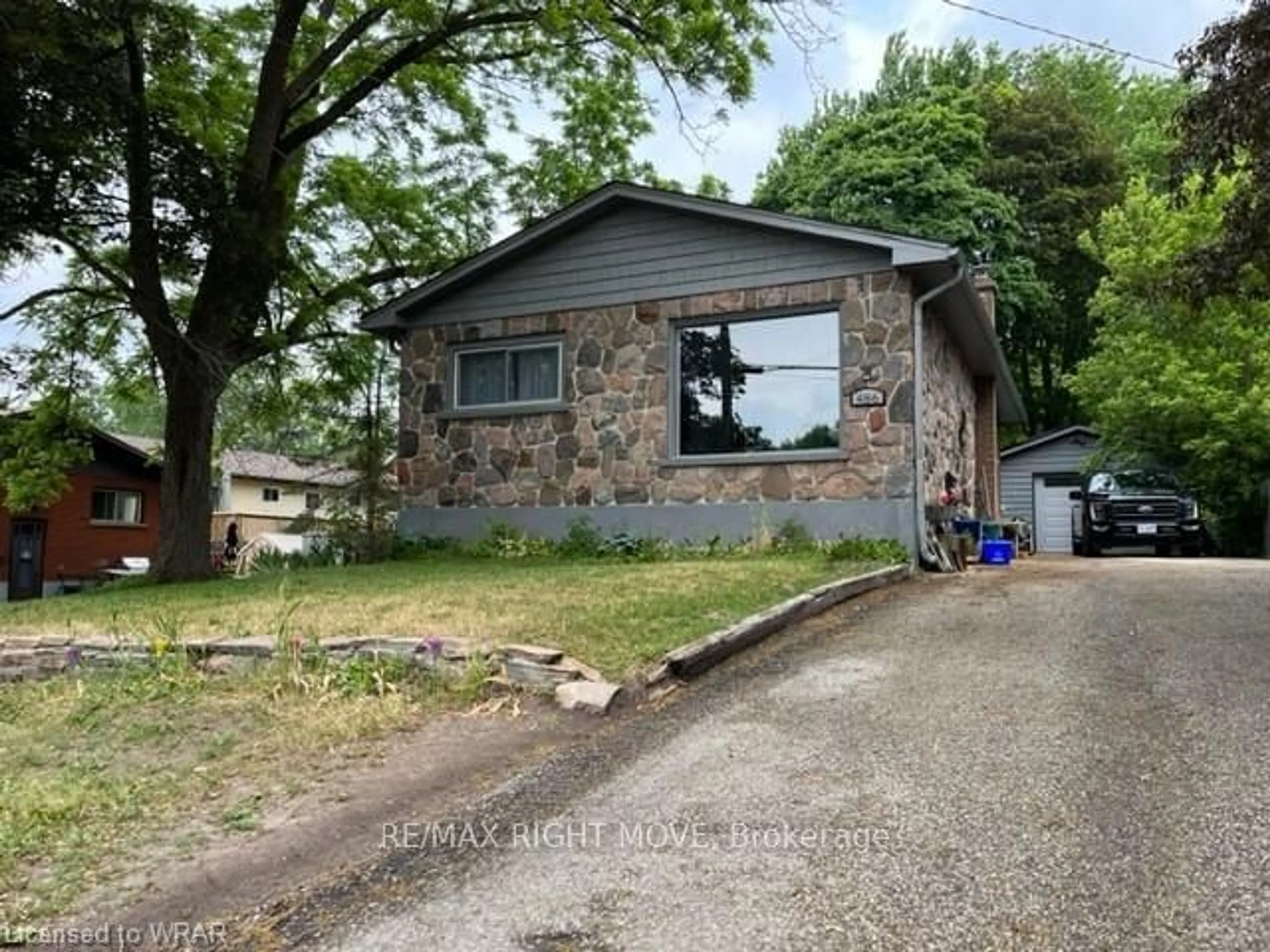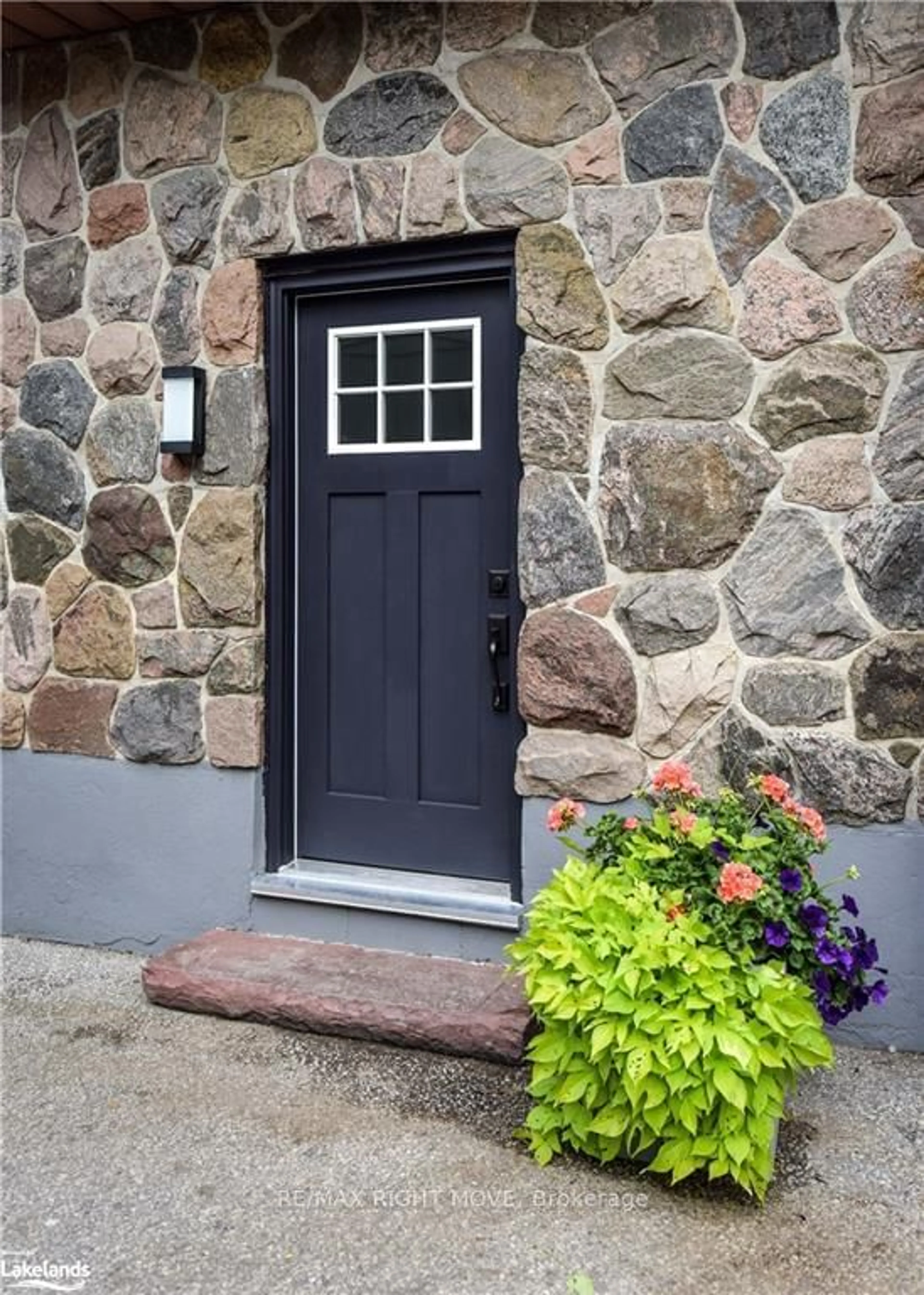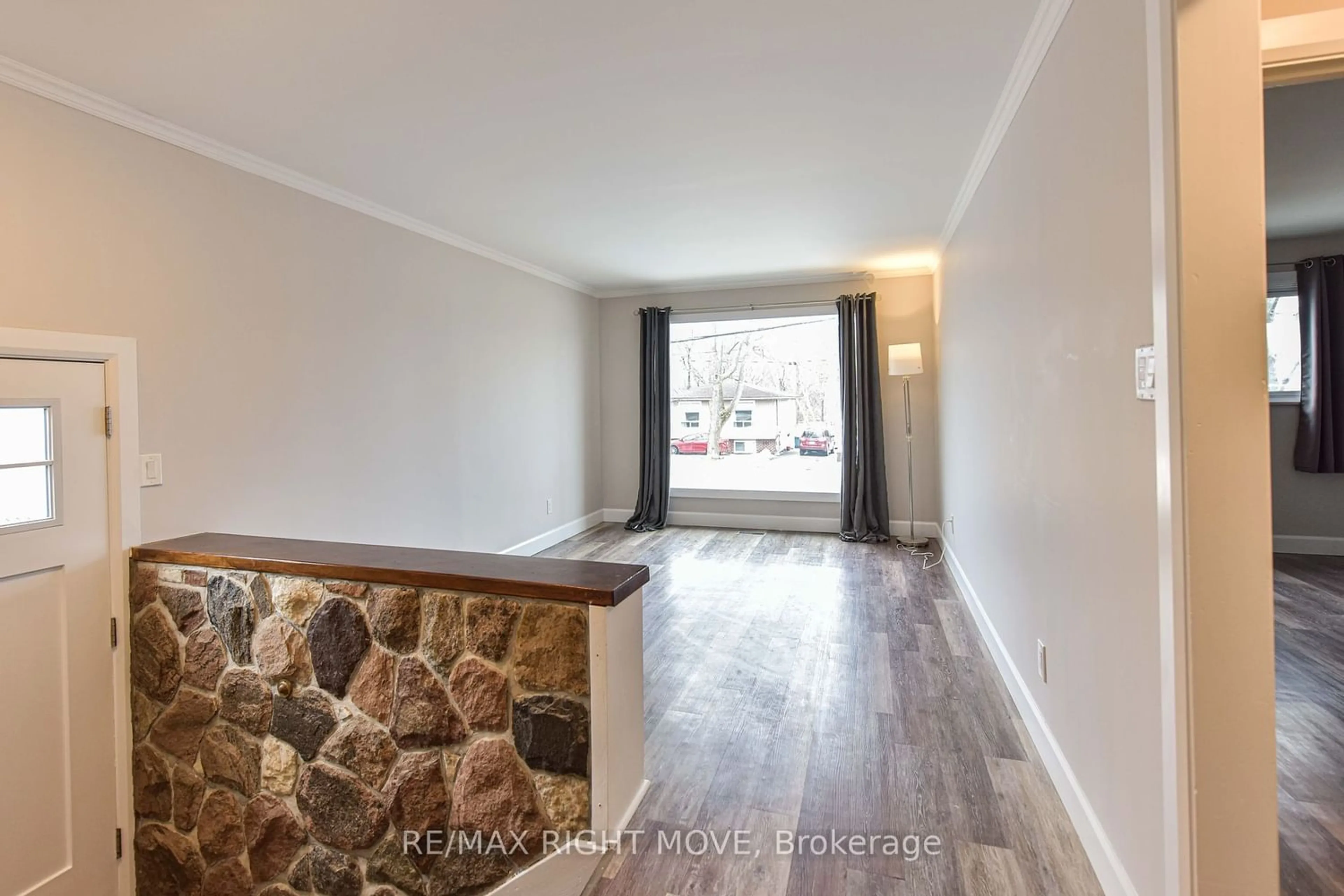486 Gill St, Orillia, Ontario L3V 4L1
Contact us about this property
Highlights
Estimated ValueThis is the price Wahi expects this property to sell for.
The calculation is powered by our Instant Home Value Estimate, which uses current market and property price trends to estimate your home’s value with a 90% accuracy rate.$718,000*
Price/Sqft$935/sqft
Days On Market17 days
Est. Mortgage$3,435/mth
Tax Amount (2023)$3,566/yr
Description
Are you in search of a fully equipped rental opportunity? Look no further than this legal duplex, ideally situated just a 5-minute walk from Lake Simcoe on Gill Street in the sought-after South Ward. Boasting 5 bedrooms and 2 bathrooms, this property offers versatility and potential. The main floor features 3 bedrooms along with a fully updated bathroom, kitchen, floors, paint, and a charming sunroom adding an extra 149 sq ft of living space. Additionally, there's a detached garage/workshop measuring 16 x 24 with hydro, currently serving as a games room complete with a pool table, dart board, and bar. Notable upgrades include new windows, garage door, metal roof, insulation, and rubber floor in the garage. The lower unit comprises 2 bedrooms and a fully upgraded bathroom, providing ample living space. The standout feature of this property is its expansive yard measuring 50x167, offering tremendous potential for future development. With the zoning and lot size permitting an additional dwelling unit, you have the option to construct another house at the rear or convert the garage into another rental unit to maximize your return on investment. Recent upgrades include a new roof in 2018, new eaves trough, fascia, and soffit in 2020, a 200amp electrical panel in 2020, a new hot water tank in 2020, and retaining walls both front and back. Don't miss out on this exceptional opportunity schedule a showing today to explore the possibilities!
Property Details
Interior
Features
Bsmt Floor
Bathroom
3.35 x 1.52Br
3.35 x 3.352nd Br
3.66 x 3.05Kitchen
3.35 x 3.20Exterior
Features
Parking
Garage spaces 1
Garage type Detached
Other parking spaces 8
Total parking spaces 9
Property History
 36
36




