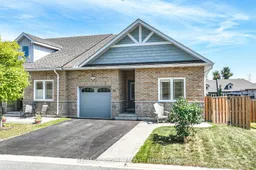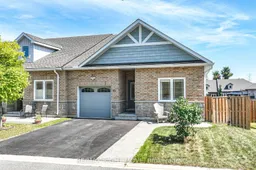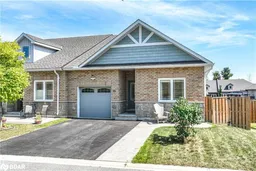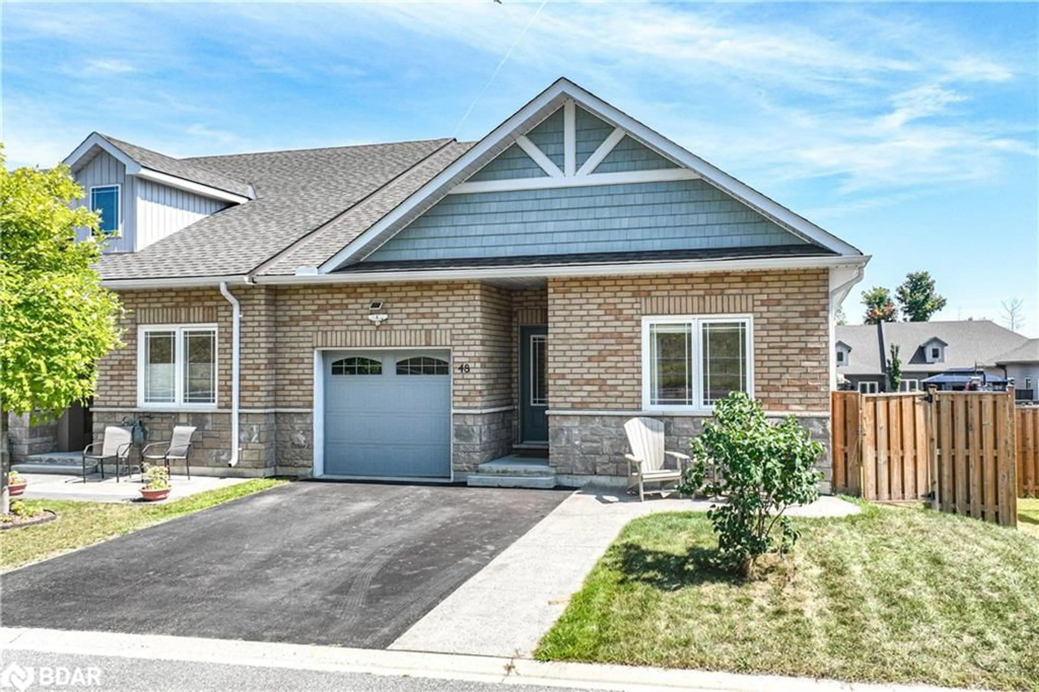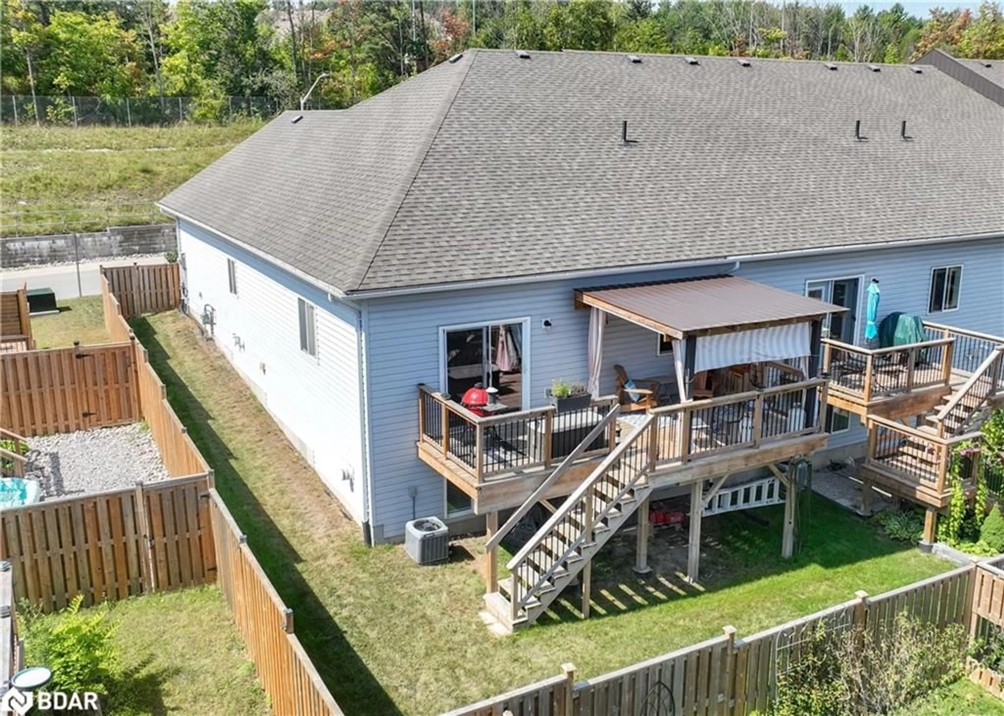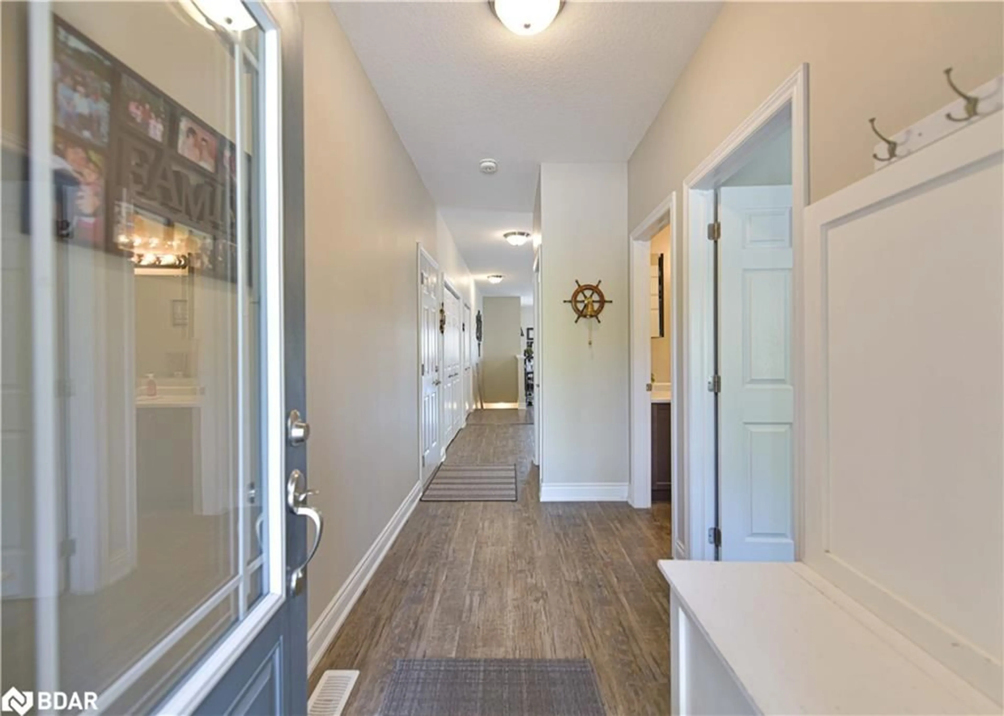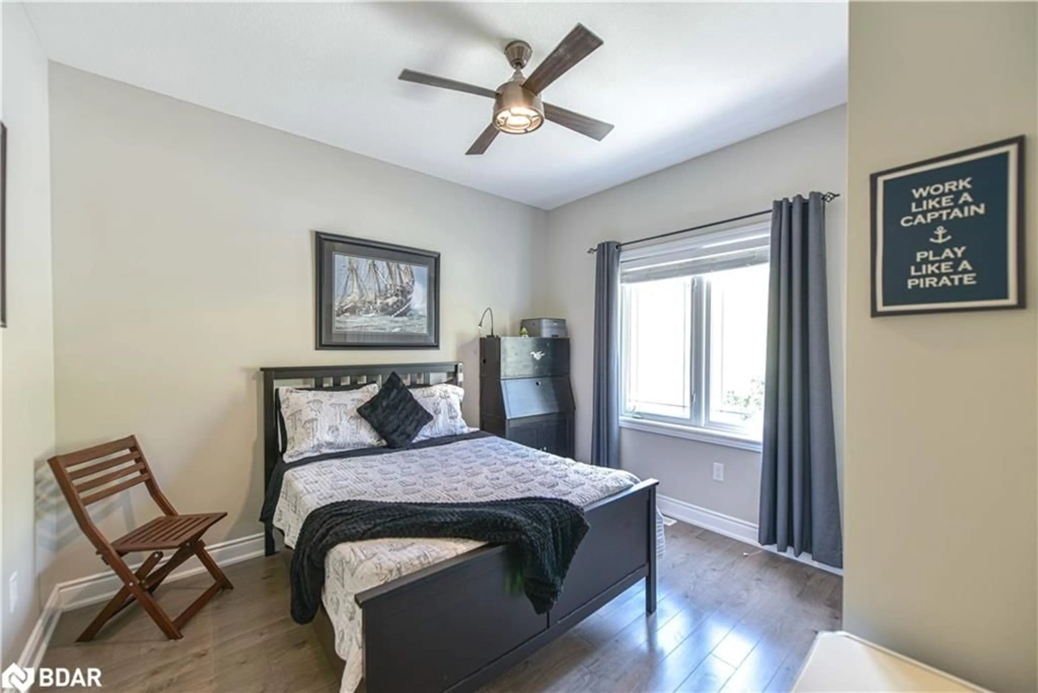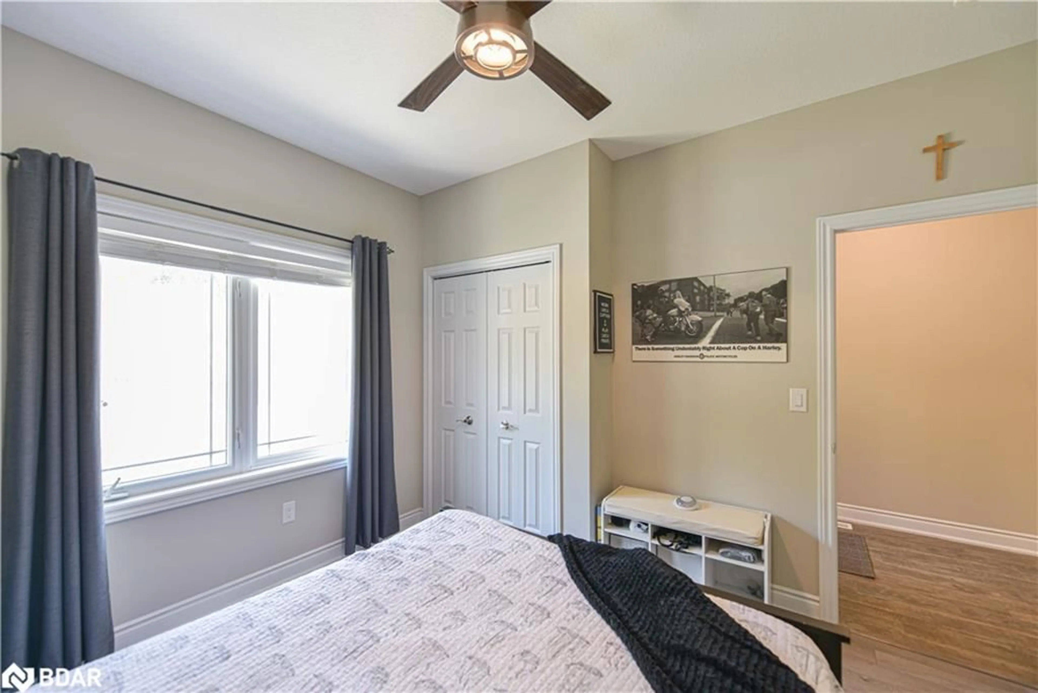Contact us about this property
Highlights
Estimated valueThis is the price Wahi expects this property to sell for.
The calculation is powered by our Instant Home Value Estimate, which uses current market and property price trends to estimate your home’s value with a 90% accuracy rate.Not available
Price/Sqft$417/sqft
Monthly cost
Open Calculator
Description
While you think you know the NORTH LAKE VILLAGE, you don't know there is one SPECIAL END UNIT BUNGALOW townhome that DIFFERS from all the rest! It's the RIGHT MOVE for those not looking to compromise on space. The garage is larger, the home is wider and it is the only one of its kind. WHO LIVES HERE? Retirees, first time buyers, but certainly a family. QUIET neighbourhood. Double wide driveway. Convenient visitor parking nearby. GREAT FLOOR PLAN: Main floor laundry, open concept, full bath massive primary bedroom. Spacious kitchen, plenty of cupboards, countertop and breakfast bar. Basement finished rec room with gas fireplace, bathroom and still there is more space. FEATURES: 9 foot ceilings, deck with stairs to yard, large basement windows, side windows for added light, front patio. Separate priv
Property Details
Interior
Features
Main Floor
Bathroom
4-Piece
Laundry
2.13 x 1.04Kitchen
3.35 x 4.27Bedroom Primary
6.50 x 4.62Exterior
Features
Parking
Garage spaces 1
Garage type -
Other parking spaces 2
Total parking spaces 3
Property History
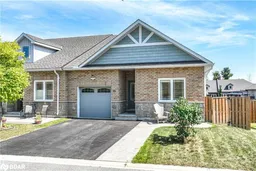 28
28