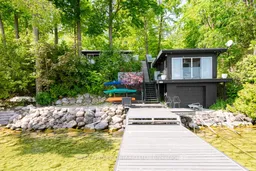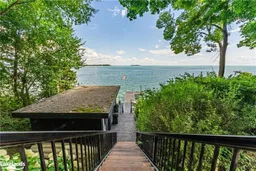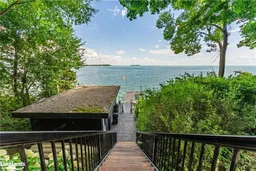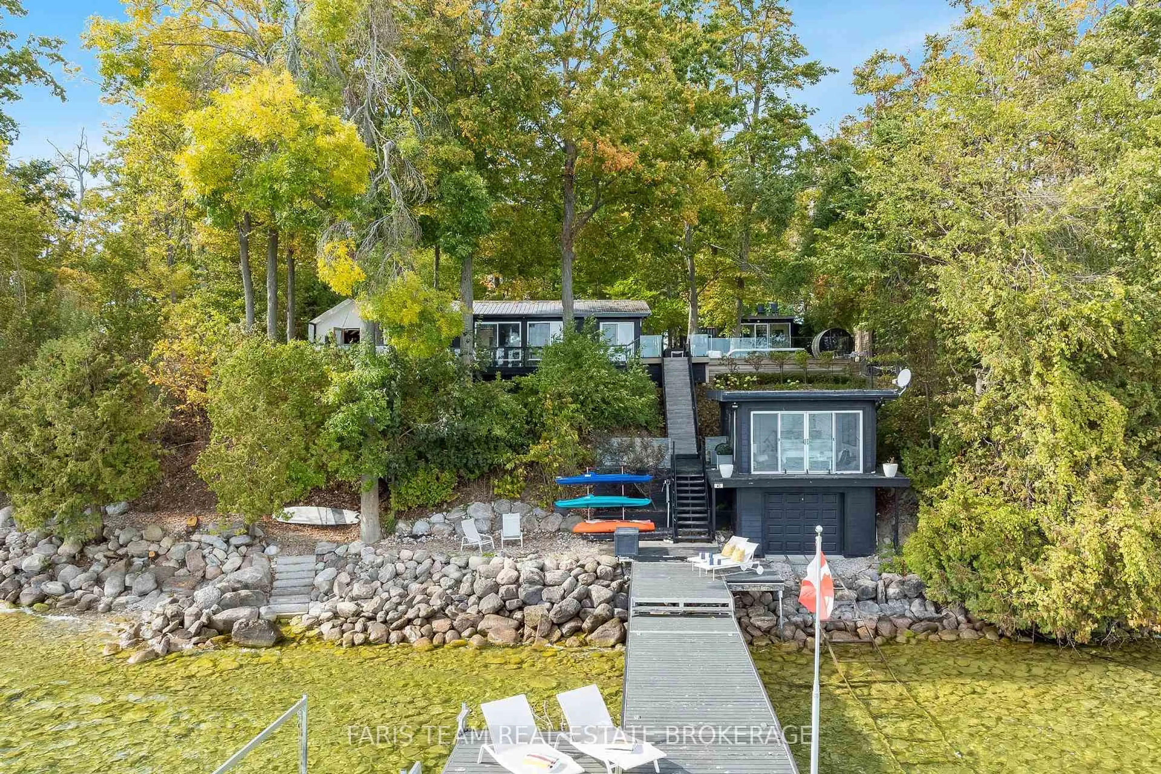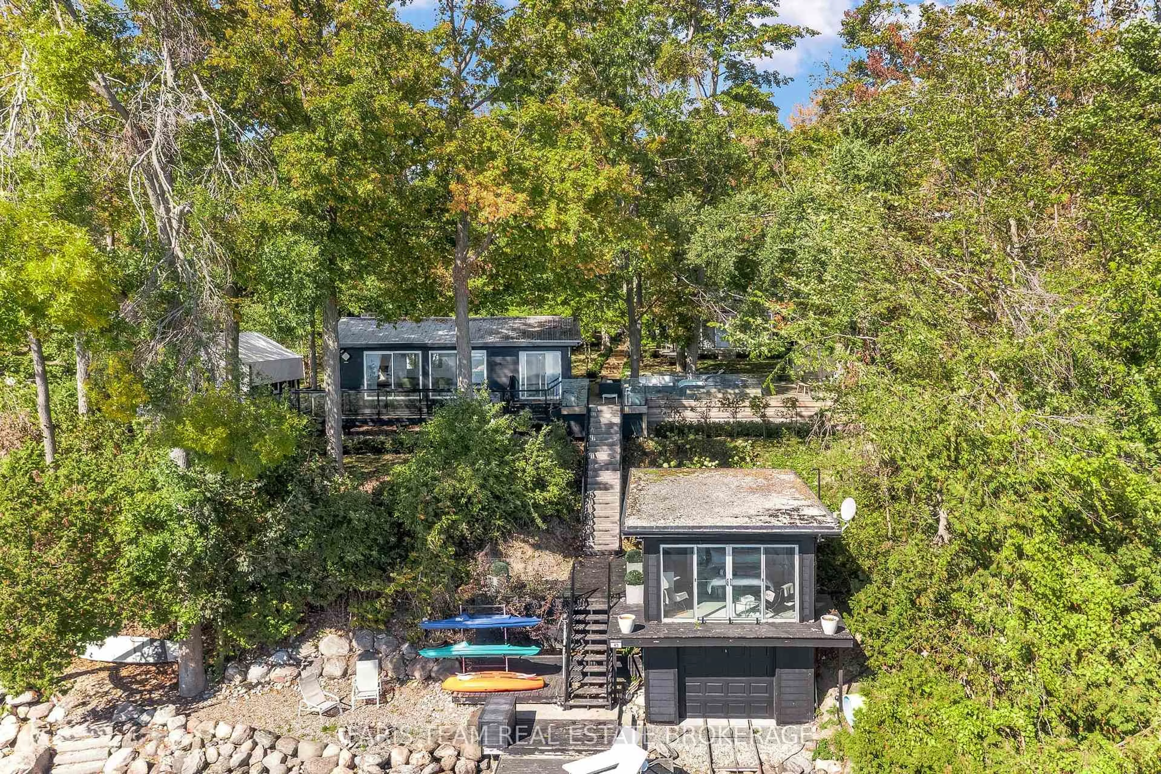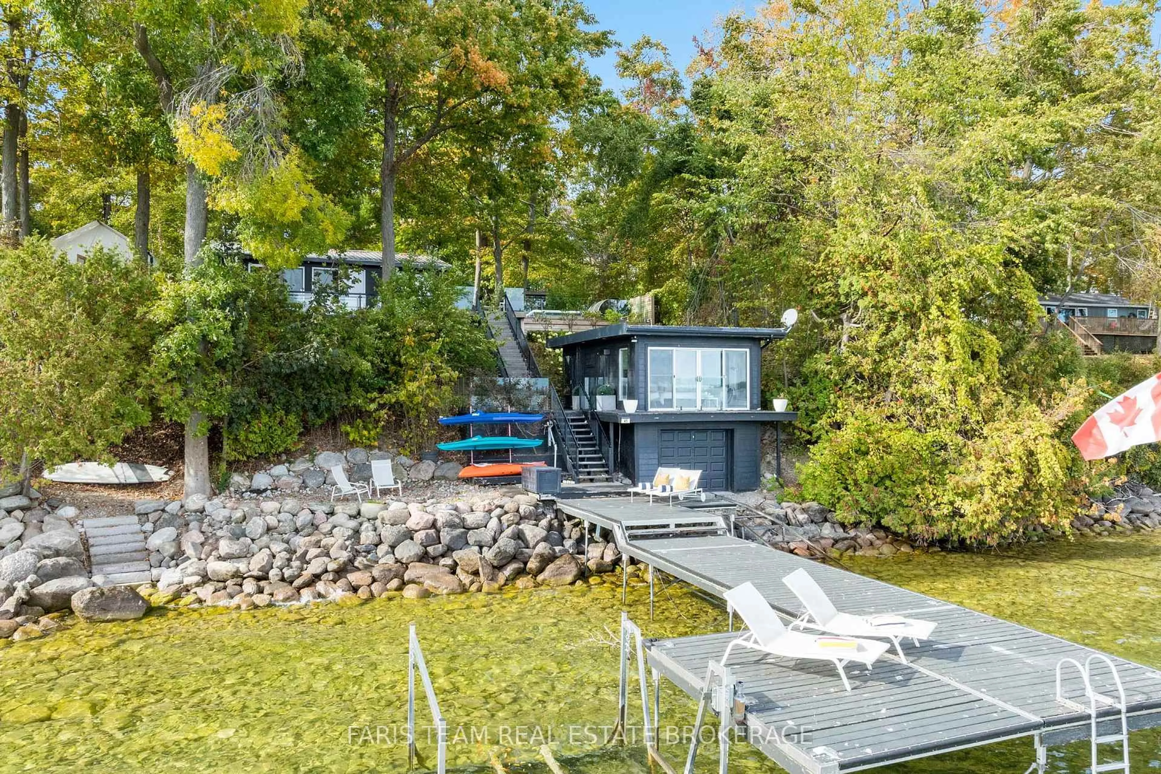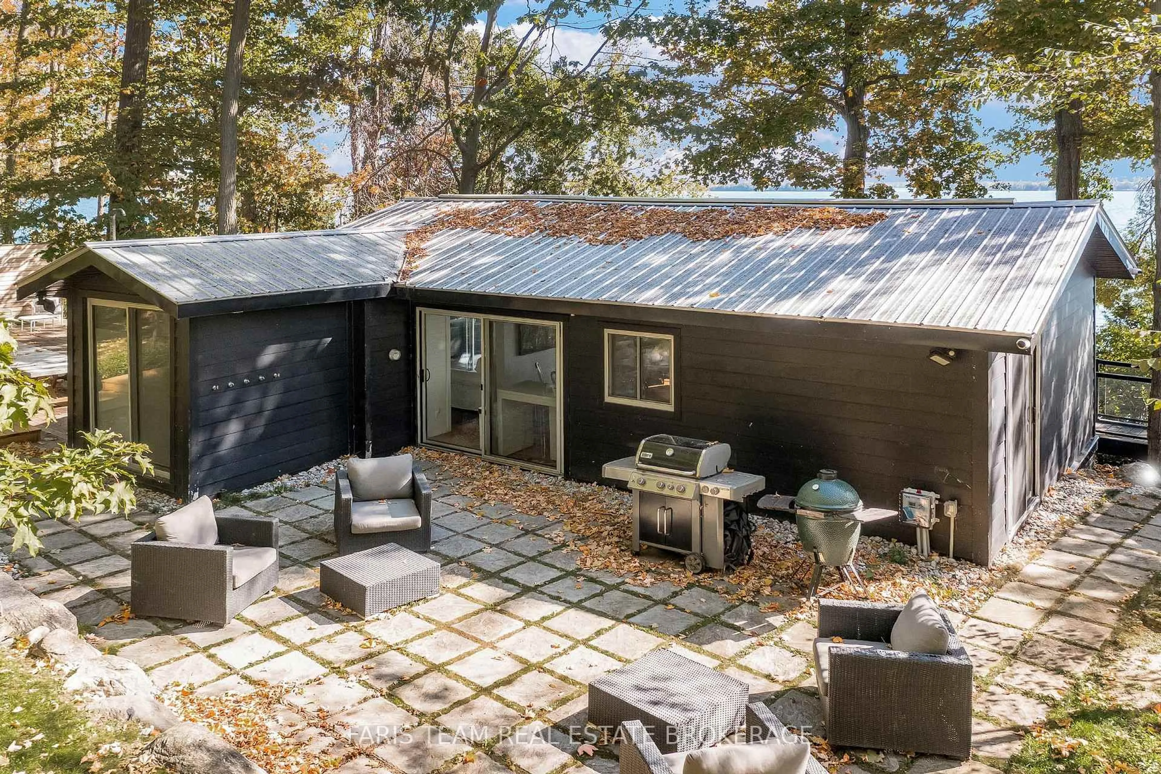45 Ivy Lane, Orillia, Ontario L3V 6H1
Contact us about this property
Highlights
Estimated valueThis is the price Wahi expects this property to sell for.
The calculation is powered by our Instant Home Value Estimate, which uses current market and property price trends to estimate your home’s value with a 90% accuracy rate.Not available
Price/Sqft$846/sqft
Monthly cost
Open Calculator

Curious about what homes are selling for in this area?
Get a report on comparable homes with helpful insights and trends.
+44
Properties sold*
$622K
Median sold price*
*Based on last 30 days
Description
Top 5 Reasons You Will Love This Home: 1) Discover this extraordinary 1.2-acre compound on Grape Island, offering 233' of pristine waterfront on Lake Simcoe and being sold fully furnished so you can step right into island living 2) Every detail has been thoughtfully renovated and modernized, with five unique sleeping zones providing comfortable accommodations for up to 12 guests 3) The shoreline has been completely transformed, showcasing a walk-in beachfront, retractable dock, and a boathouse that even includes its own private primary suite 4) The property has been cleared, flattened, and landscaped with an irrigation system, creating a perfect canvas for future additions or personalized amenities 5) From a rooftop deck and yoga room to a swim spa, outdoor showers, an outdoor bed, and expansive composite and Malaysian hardwood decks, this one-of-a-kind retreat truly has it all. 1,859 fin.sq.ft. *Please note some images have been virtually staged to show the potential of the home.
Property Details
Interior
Features
Main Floor
Kitchen
4.4 x 2.78Eat-In Kitchen / hardwood floor / Sliding Doors
Family
6.51 x 3.11hardwood floor / Vaulted Ceiling / Sliding Doors
Den
6.37 x 2.4Ceramic Floor / Large Window / W/O To Deck
Br
2.76 x 2.62hardwood floor / Ceiling Fan / Sliding Doors
Exterior
Features
Property History
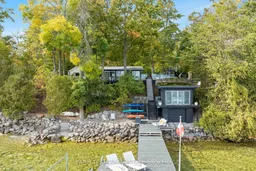 50
50