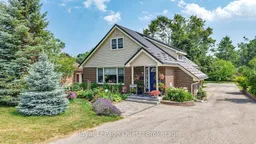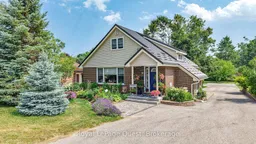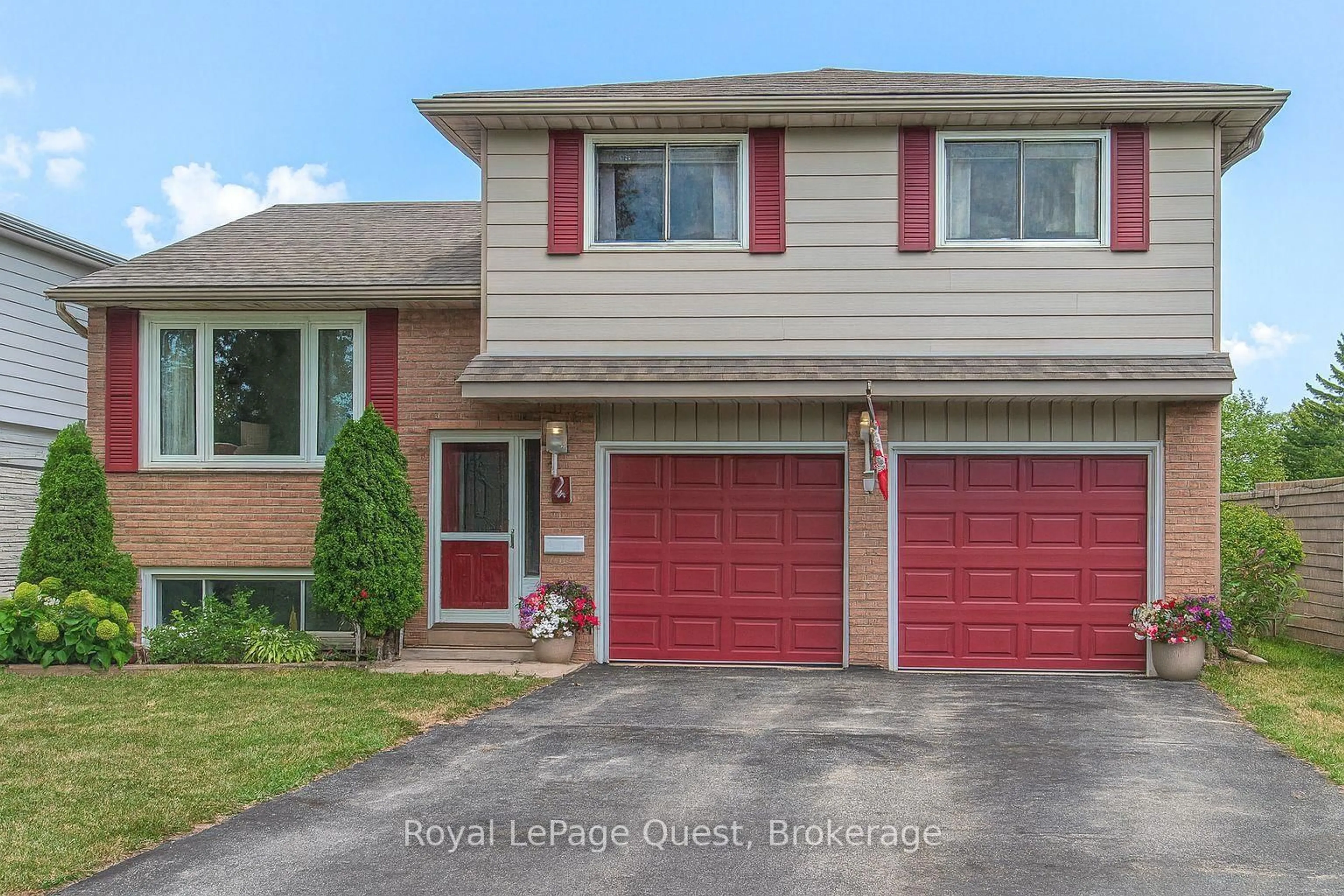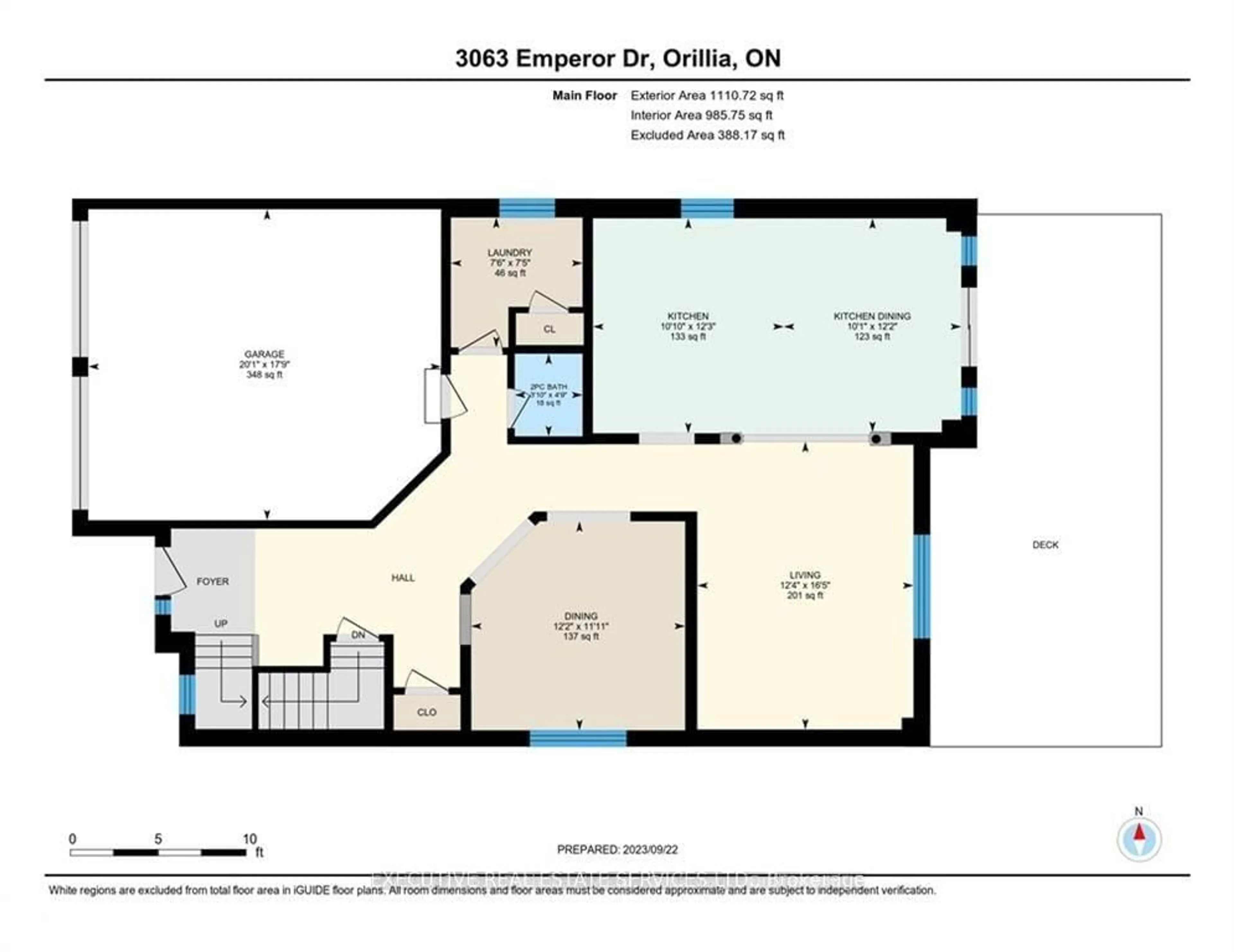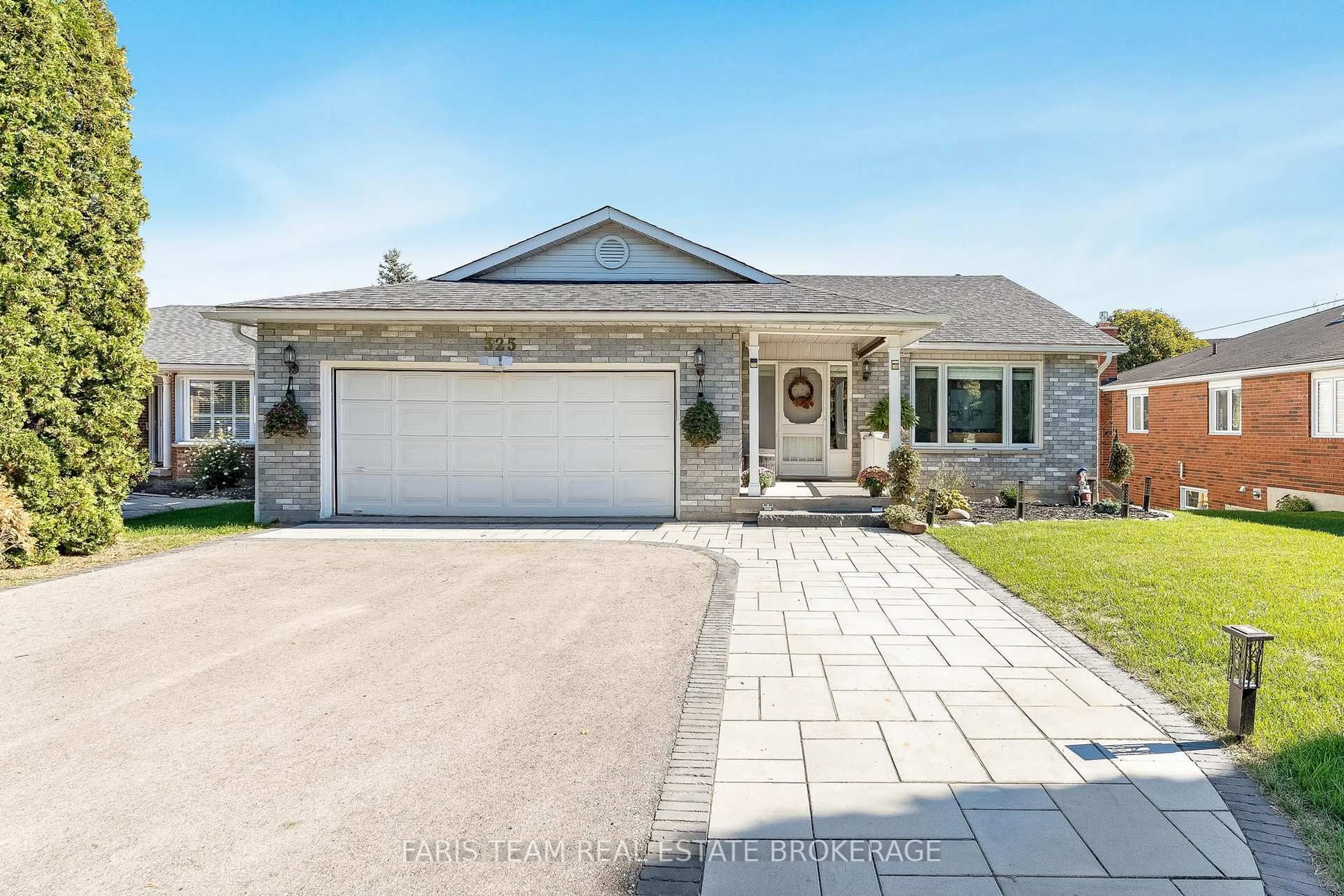Looking for a turnkey property, your search is over - this property will meet all your needs and more. Bonus feature is the Income potential - the lower level has a modern, legal, three (3) bedroom apartment, with a completely separate entrance. Can we top that, yes we can! There is a detached garage/workshop (21' X 27'), heated with Natural Gas), it's insulated and drywalled, has 12 ft. ceilings, loads of storage, and boasts a 10 ft. remote garage door, perfect for a truck or van. It's gets even better - the home & workshop are protected by a Generac Generator (1440 Watt), providing full electrical service and peace of mind. With a large in town lot (65' X 214'), and paved parking for a minimum of eight (8) vehicles this is the ideal property. Landscaping, Wow, wait until you see the perennial gardens, simply beautiful. You will want to see this property, it is definitely one of a kind, don't miss this fantastic opportunity!
Inclusions: Stove, Refrigerator (new), Dishwasher (new), Washer (new), Dryer (new), built-in Microwave, Generac Generator, Garage Door Openers, sump pumps, Hot Water Tank Owned, all Window Coverings, and ELF's (electric ight fixtures and fans).
