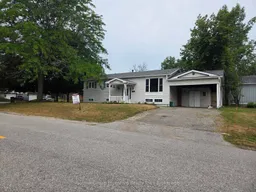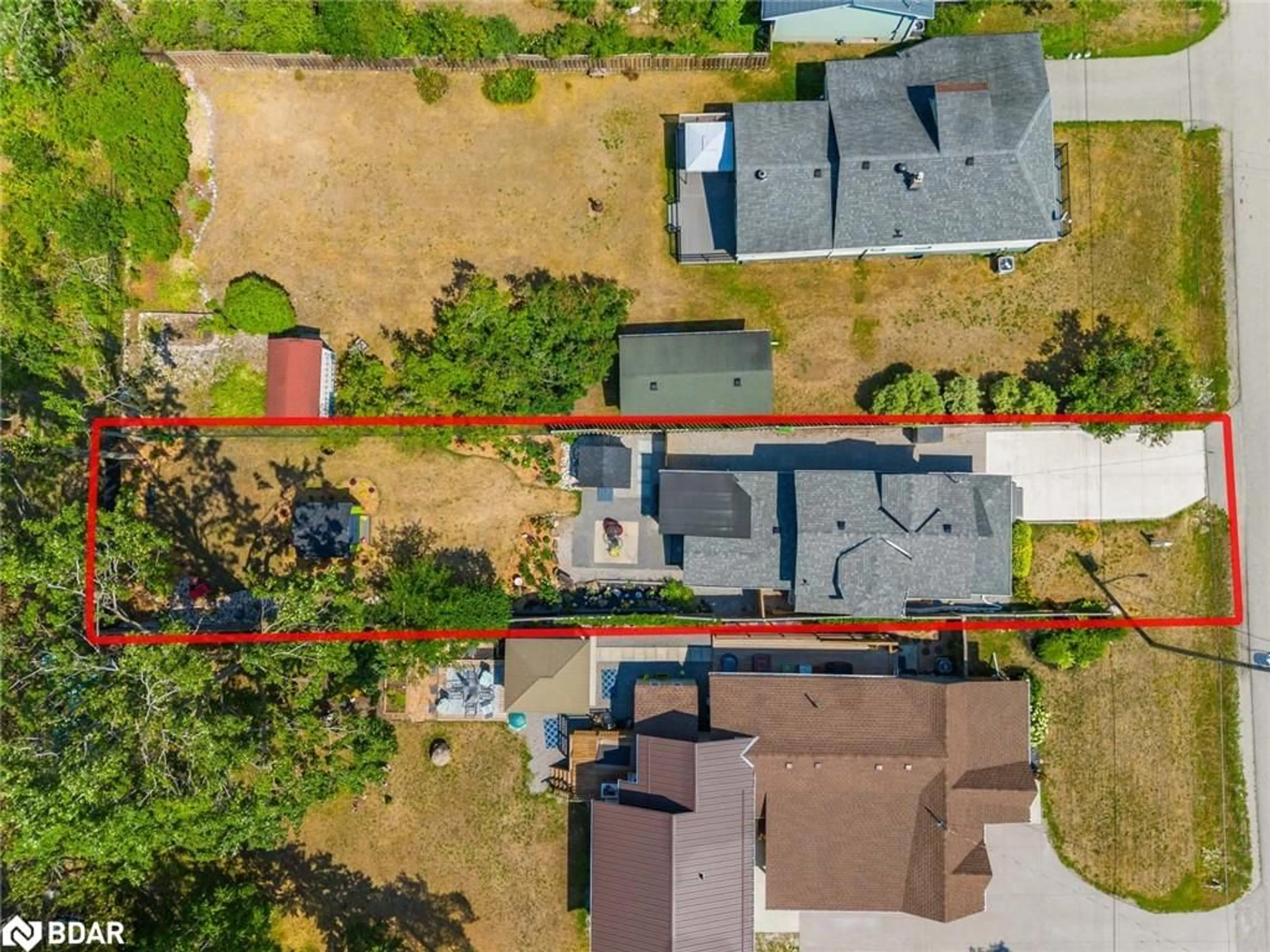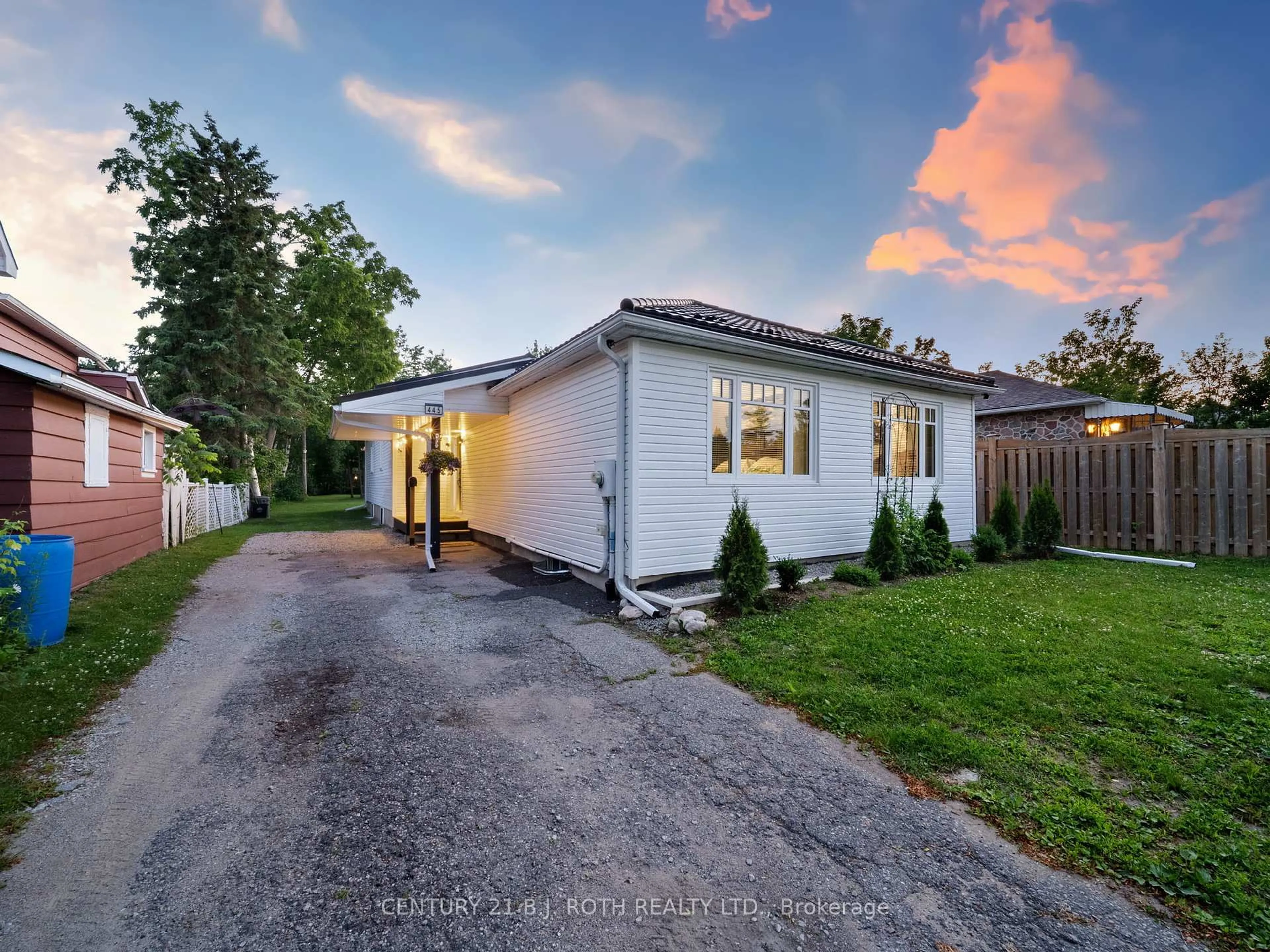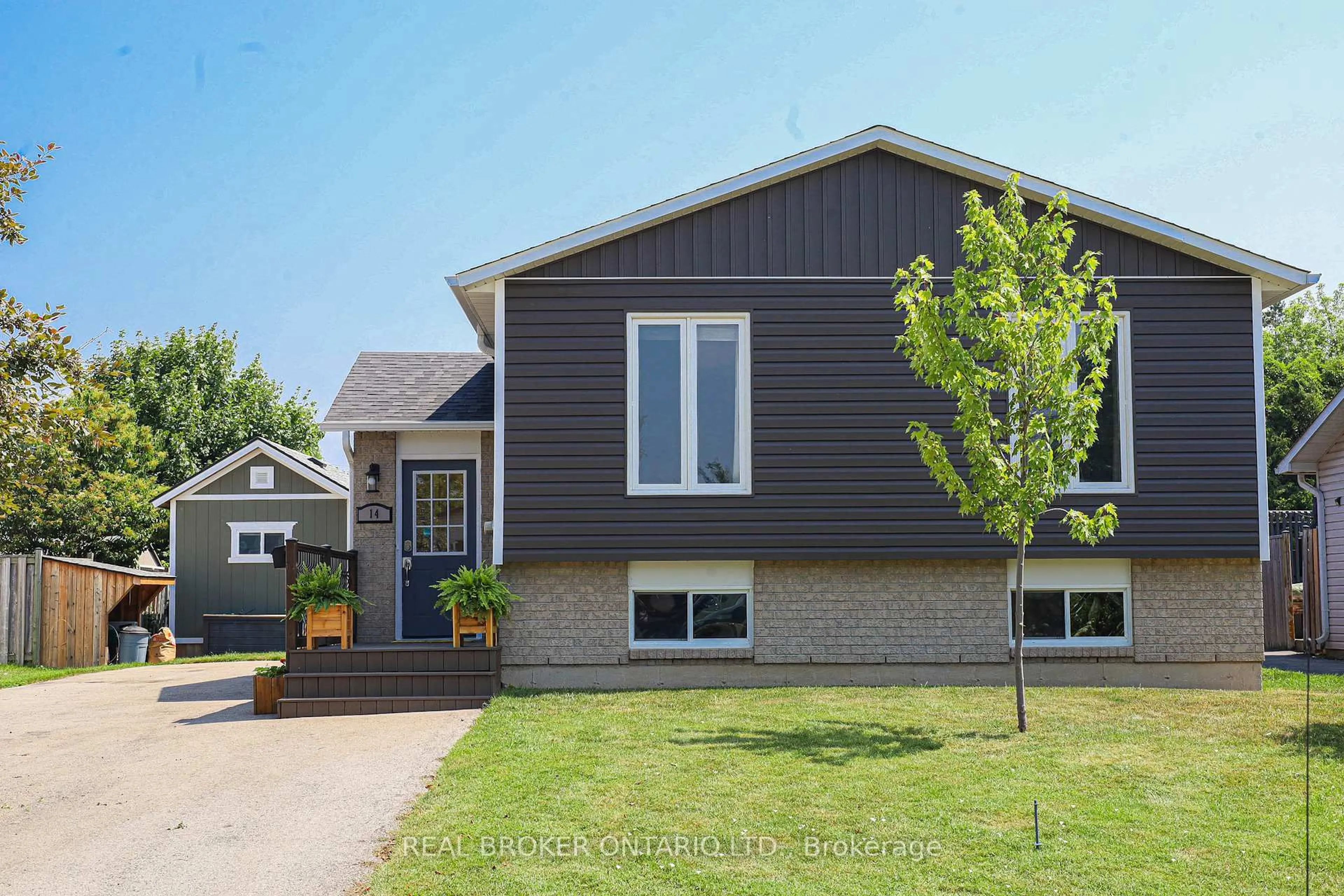This easy-to-maintain split-level home has been professionally painted throughout and outfitted with new flooring, carpeting, baseboards, vanities, lighting, bathroom fixtures, and a new laundry sink. The spacious lower level can serve as two separate bedroom units if needed, with a handy 3-piece bath or a recreation room, office, playroom, or home business area. There is plenty of parking, a fenced side yard to keep the kids and pets contained, and another side yard on the east side. This lovely home is situated on a quiet street, within walking distance of St. Bernard's Catholic School and Regent Park Elementary School. In the neighbourhood, you will find walking trails, a beach, Tudhope waterfront park on Lake Couchiching, as well as the home of the Mariposa Folk Festival. Easy highway access and proximity to shopping in Orillia make this a great little home. Why not direct this home as an investment for student accommodations? With 5 possible bedrooms, this could be your dream investment. Call me to discuss and tour the property.
Inclusions: Oven, Fridge, Microwave, Washer, Dryer
 29
29





