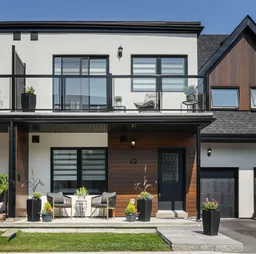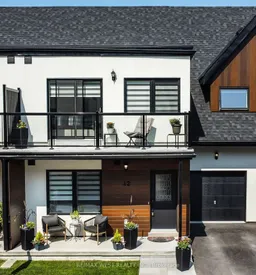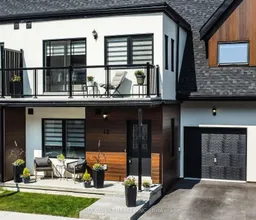"WATERFRONT COMMUNITY" in Orillia! Welcome to this Stunning 3-Bedroom 2-full Bathrooms Bungaloft in Sophie's Landing Phase 3. An Excellent Opportunity to own this bright and spacious home featuring 19' Ceiling, a main floor guest-Room, an inviting 27 x 75' Lot. Enjoy the upscale Amenities including outdoor splash Pool, Gym, Clubhouse with its waterfront picturesque views of Lake Simcoe. This Luxurious lifestyle is perfect for downsizers, snowbirds, retirees, or the boat lovers that want quick access to a private boat slip minutes from their doorstep. You will love the stunning sunsets from your private balcony. Excellent Location near Casino Rama, Downtown Orillia where you'll experience amazing restaurants, Mariposa Market and views of the lake. Once the Amenities are completed this will be a gated Community adding an extra level of exclusivity. Outdoor enthusiast will love the walking and bike trails, fishing, boating and your steps away from Lake Couchiching. This is no doubt a LUXURIOUS and VIBRANT LIFESTYLE!!!! "See Attached Video"
Inclusions: All Electrical Light fixtures, all window Zebra Blinds with remote(2024) Existing Stainless Steel fridge with water/Ice dispenser, Water Softener, Gas Burner and Attachments, Air Conditioner(2024) HRV, Garage Shelving, Eco BEE Thermostat






