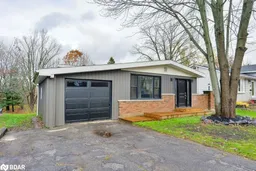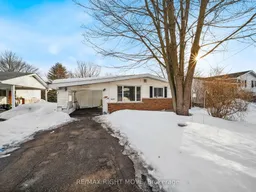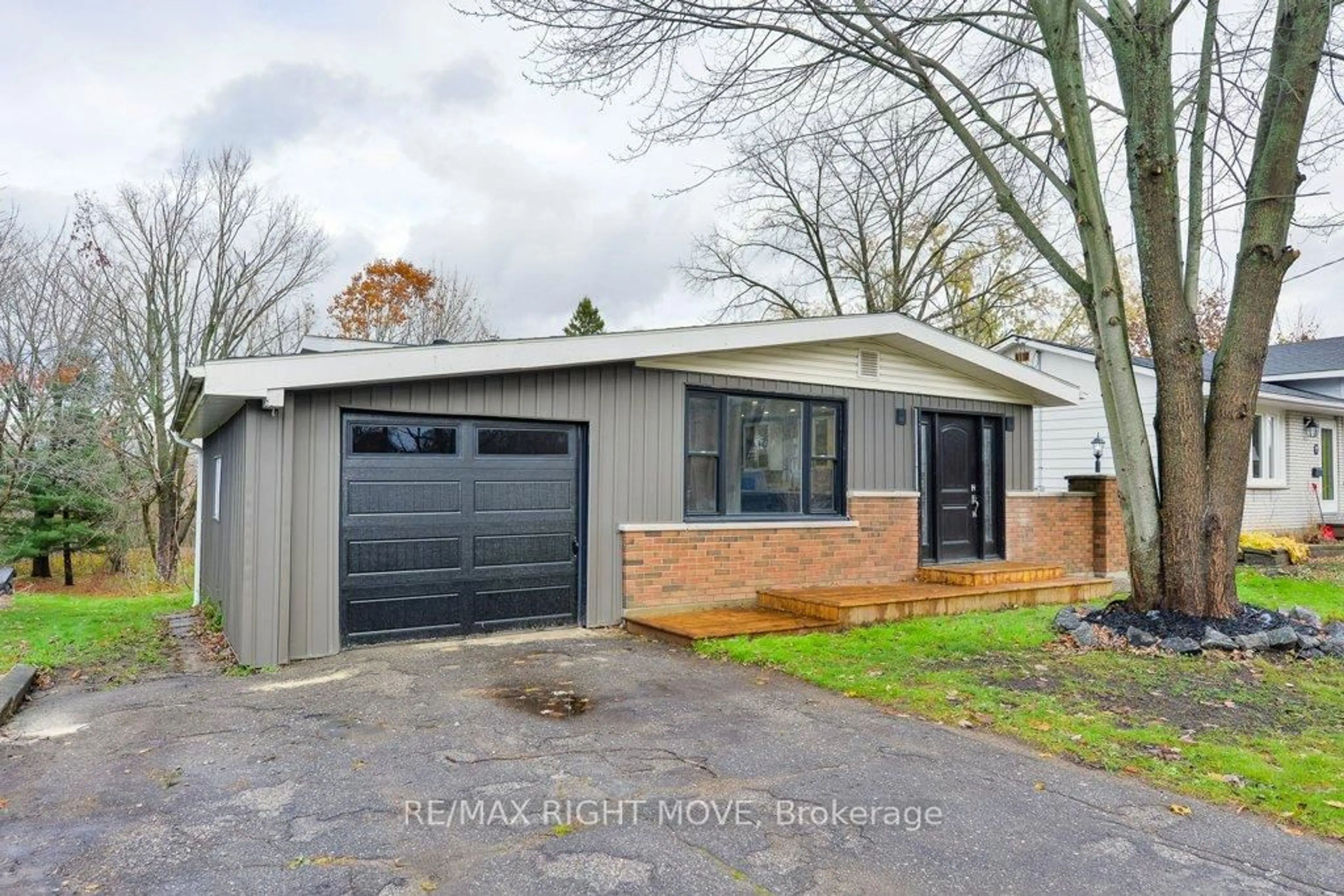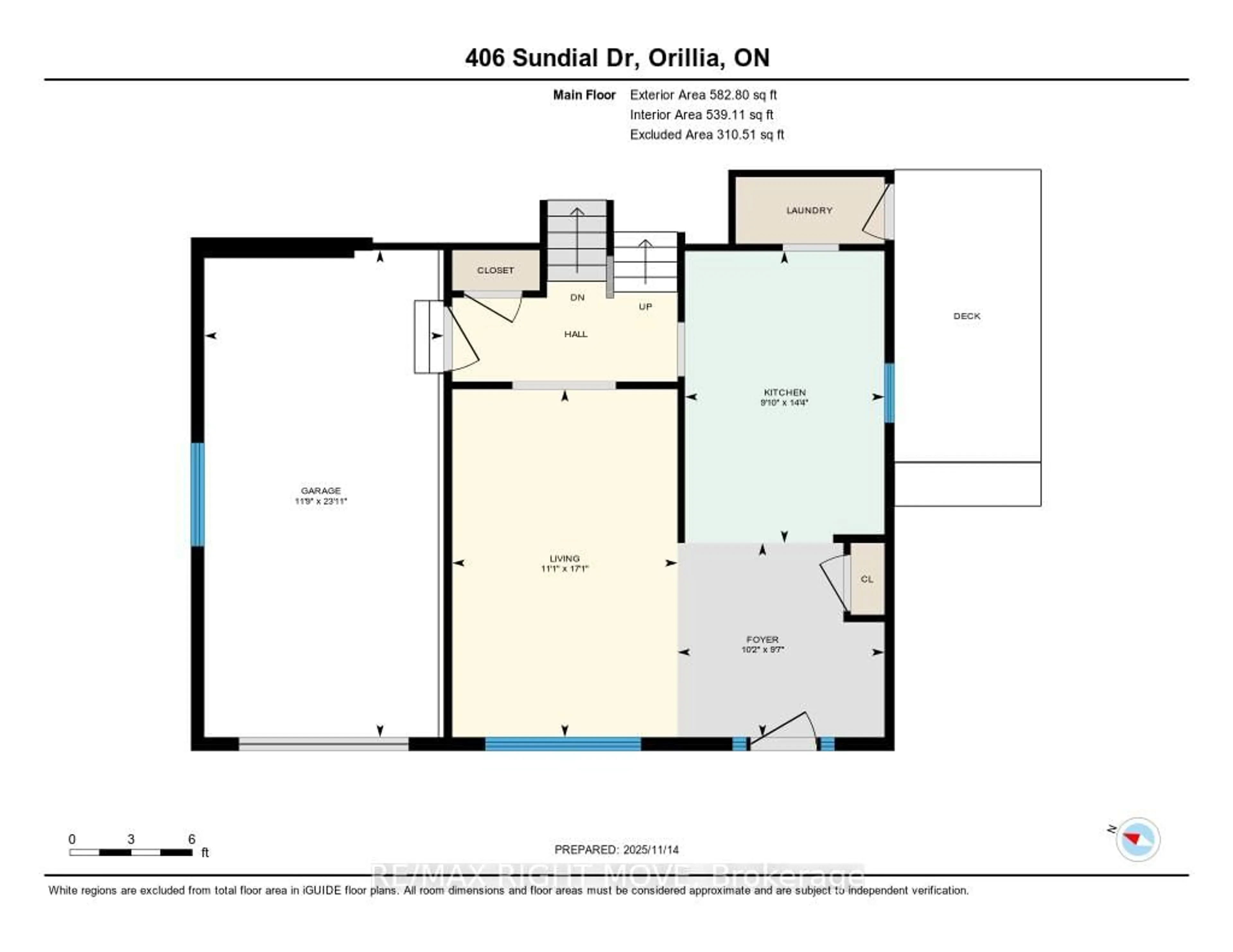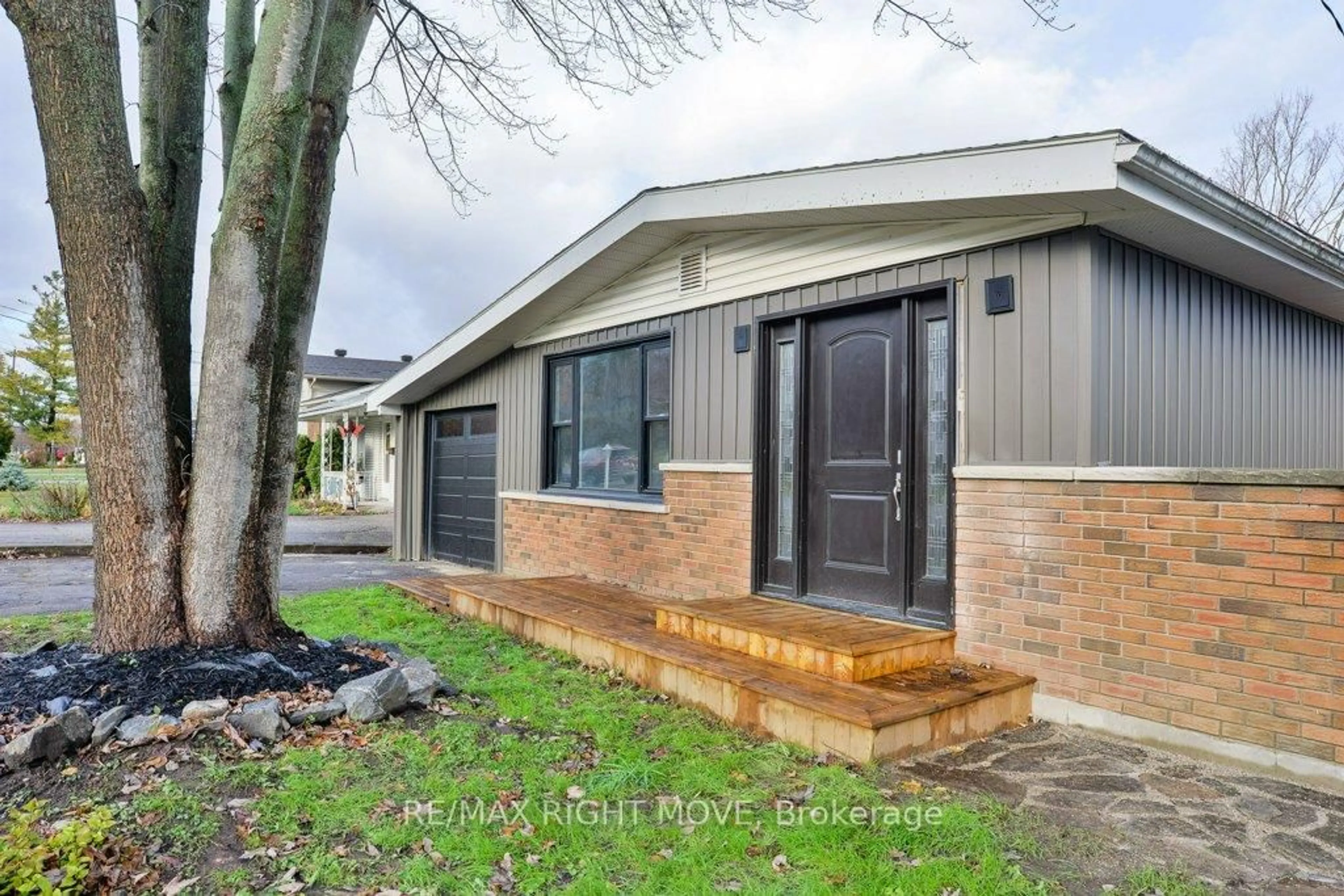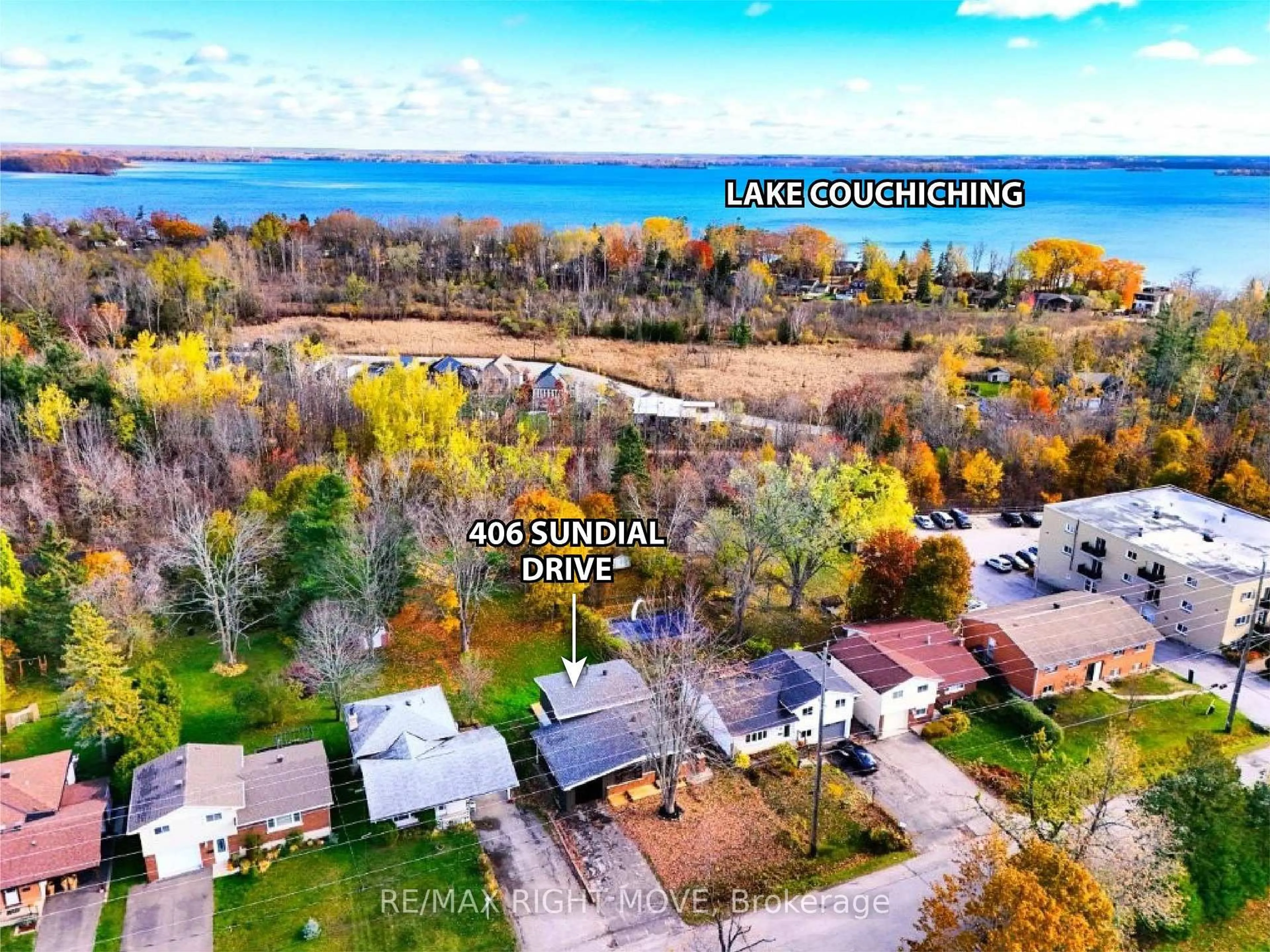406 Sundial Dr, Orillia, Ontario L3V 4A6
Contact us about this property
Highlights
Estimated valueThis is the price Wahi expects this property to sell for.
The calculation is powered by our Instant Home Value Estimate, which uses current market and property price trends to estimate your home’s value with a 90% accuracy rate.Not available
Price/Sqft$503/sqft
Monthly cost
Open Calculator
Description
This updated 3-level back-split home is located in an appealing northward neighbourhood and a short distance from Lake Couchiching. The lot measures 50 ft. x 249 ft. and backs onto the Lightfoot Trail, a tree-lined walking/biking trail through the heart of Orillia to Couchiching Beach Park, downtown, the Leacock Museum and Tudhope Park. The home is updated with laminate and vinyl floors, LED pot lights, new trim work and a fresh decor. The spacious front foyer with closet leads to the bright eat-in kitchen that features new shaker-style cabinets, quartz countertops, a black stainless steel double sink and laminate flooring. From the kitchen there is access to the main floor laundry/mud room with a stacking washer/dryer hookup. There is also a door to the new side yard deck and flagstone patio - a convenient spot for an outdoor BBQ. Three bedrooms and a new 4-pc. bathroom are located on the upper level. The finished basement has in-law capabilities and includes two walkouts to a new 12ft. x 26ft. deck. The basement includes a large family room; a 4-pc. bathroom; stacking washer/dryer laundry facilities; a small bar/kitchenette with double sink, quartz countertops and a small fridge. New shingles in 2025; 100 amp hydro service. Vacant and easy to show. Just move right in!
Upcoming Open House
Property Details
Interior
Features
Main Floor
Foyer
3.1 x 2.91B/I Closet / Led Lighting / Laminate
Kitchen
2.99 x 4.38Double Sink / Led Lighting / Quartz Counter
Living
3.38 x 5.22Laminate / Led Lighting / West View
Exterior
Features
Parking
Garage spaces 1
Garage type Attached
Other parking spaces 4
Total parking spaces 5
Property History
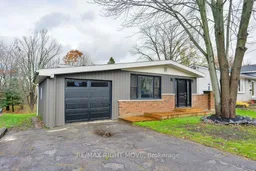 39
39