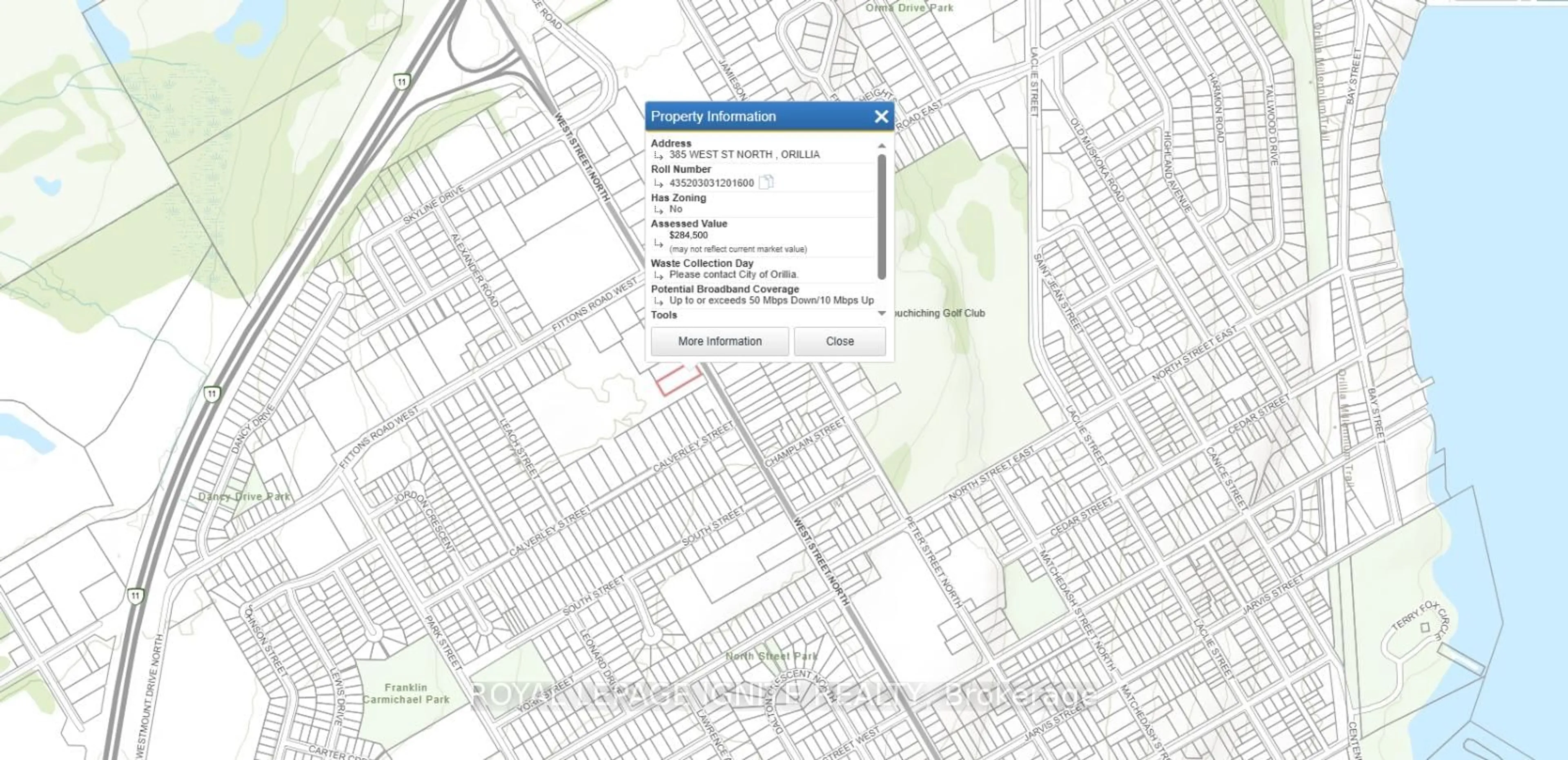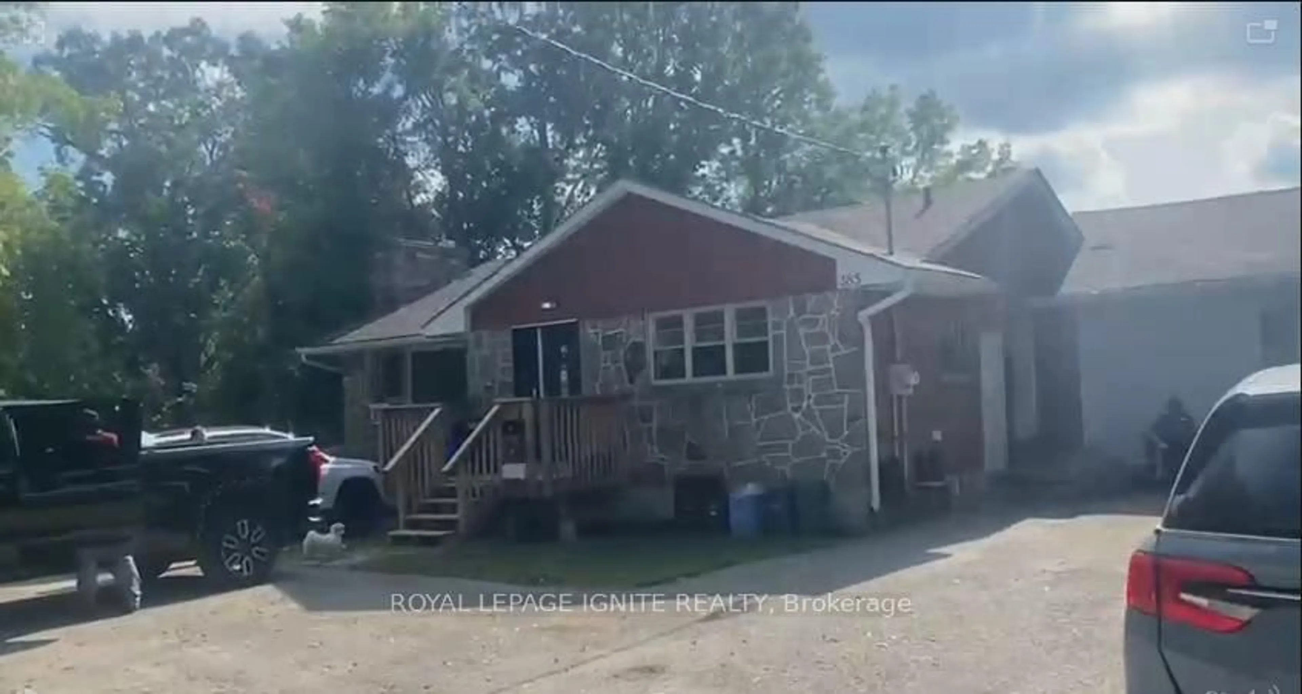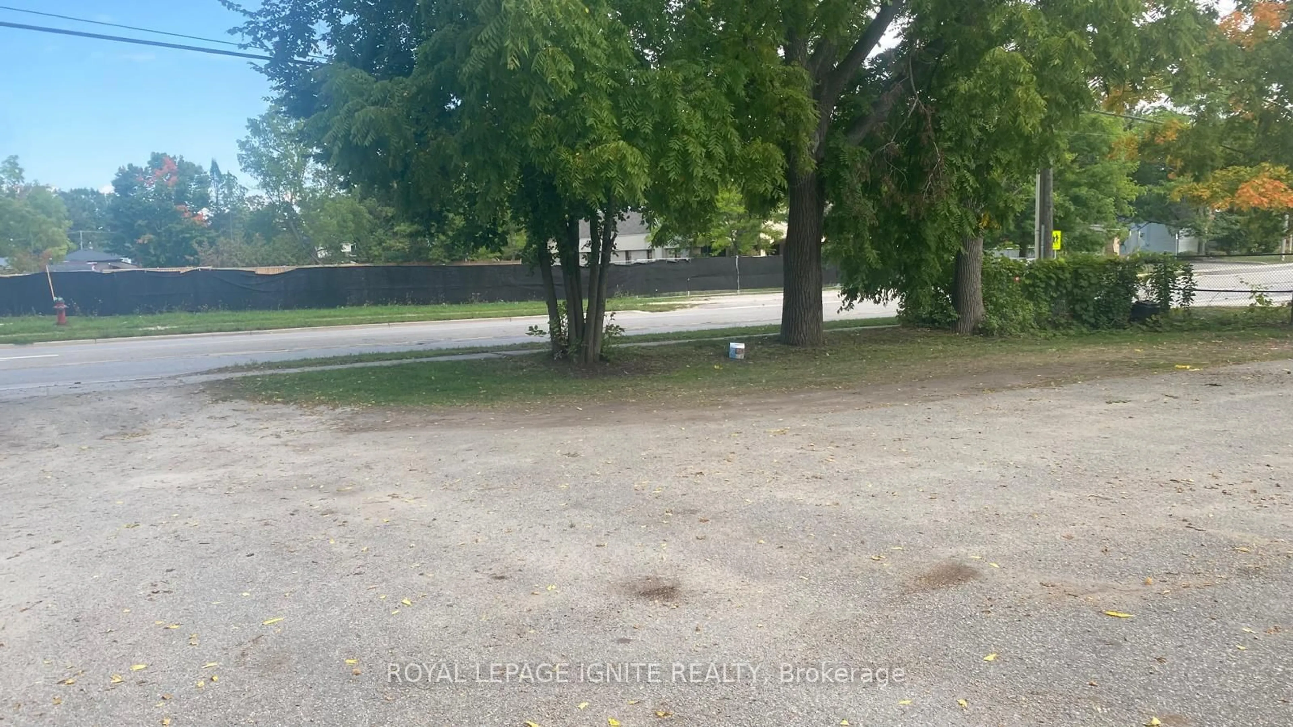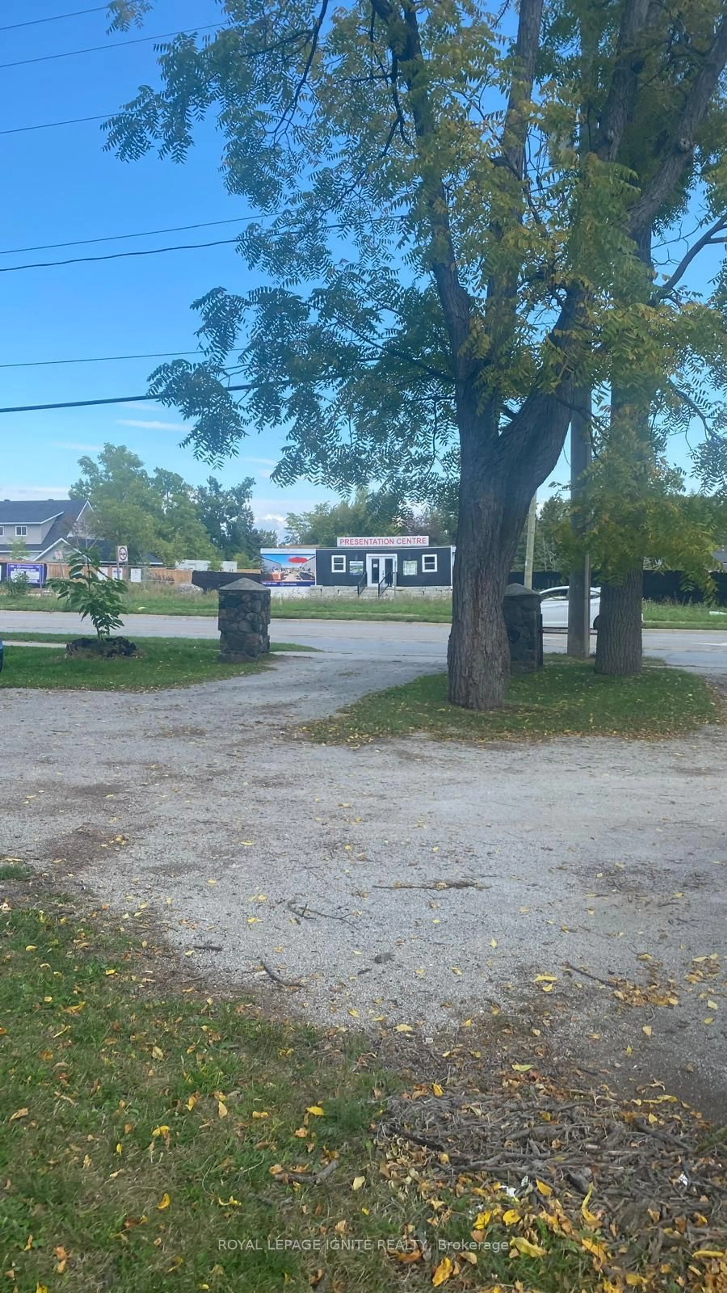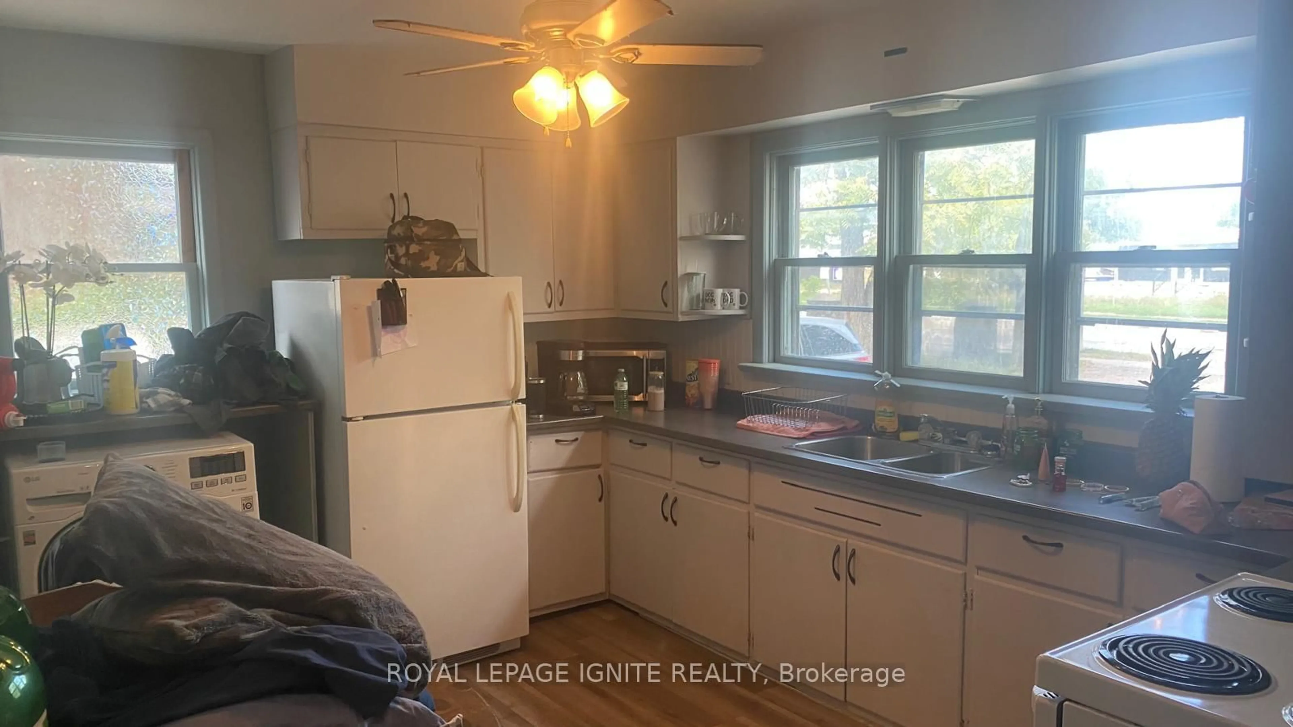385 West St, Orillia, Ontario L3V 5E7
Contact us about this property
Highlights
Estimated valueThis is the price Wahi expects this property to sell for.
The calculation is powered by our Instant Home Value Estimate, which uses current market and property price trends to estimate your home’s value with a 90% accuracy rate.Not available
Price/Sqft$817/sqft
Monthly cost
Open Calculator
Description
Intensification Area Land!. Fabulous Investment Opportunity!. City of Orillia Official Plan has been consolidated on June 2nd, 2025. Excellent Investment Opportunity! Positive cashflow!! Great future development potential!!! 385 West St N features 3 fully rented units, all on month-to-month terms with solid tenants paying market-value rents. Positive cashflow!! All tenants willing to stay. Great Property Manager who takes care of all aspects of the property. Handsfree investment opportunity. The property offer a 98' Frontage By 257' depth (0.57 acres) suitable for redevelopment. The site is located within Orillia's "Intensification Area" designation - a zoning context aimed at supporting higher-density, mixed-use development. Under the City of Orillia Official Plan consolidated on June 2nd, 2025 for the Intensification Area, permitted uses include: - Stand alone multiple unit residential buildings, including all forms of townhouses and apartment buildings - Mixed use buildings combining residential units with retail, service, or office uses - Tourist accommodations, live work units, communal housing (with ancillary services) - Home occupations, elementary & secondary schools, places of worship (Church etc.), child care facilities, stand alone retail/restaurant/office/service commercial uses - Additional dwellings in existing residential dwellings, parks & recreation facilities, and public & private utilities. A Minute Away From Hwy 11. The Convenience Of Shopping, Tim Horton's, Business Depot & Canadian Tire. Close by to Golf, Parks, Baseball diamond and play grounds. Less Than 2 km From Lakehead University. Close To Orillia Square Shopping Center. Right Beside Orchard Park Public School. Financials available upon request.
Property Details
Interior
Features
Bsmt Floor
Br
3.3 x 3.0Window / Laminate
Living
4.0 x 3.7Window / Laminate / Combined W/Kitchen
Kitchen
3.8 x 3.0Window / Laminate / Combined W/Living
Exterior
Features
Parking
Garage spaces -
Garage type -
Total parking spaces 5
Property History
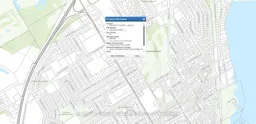 14
14
