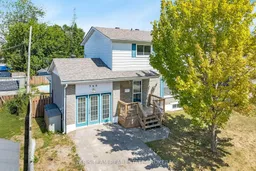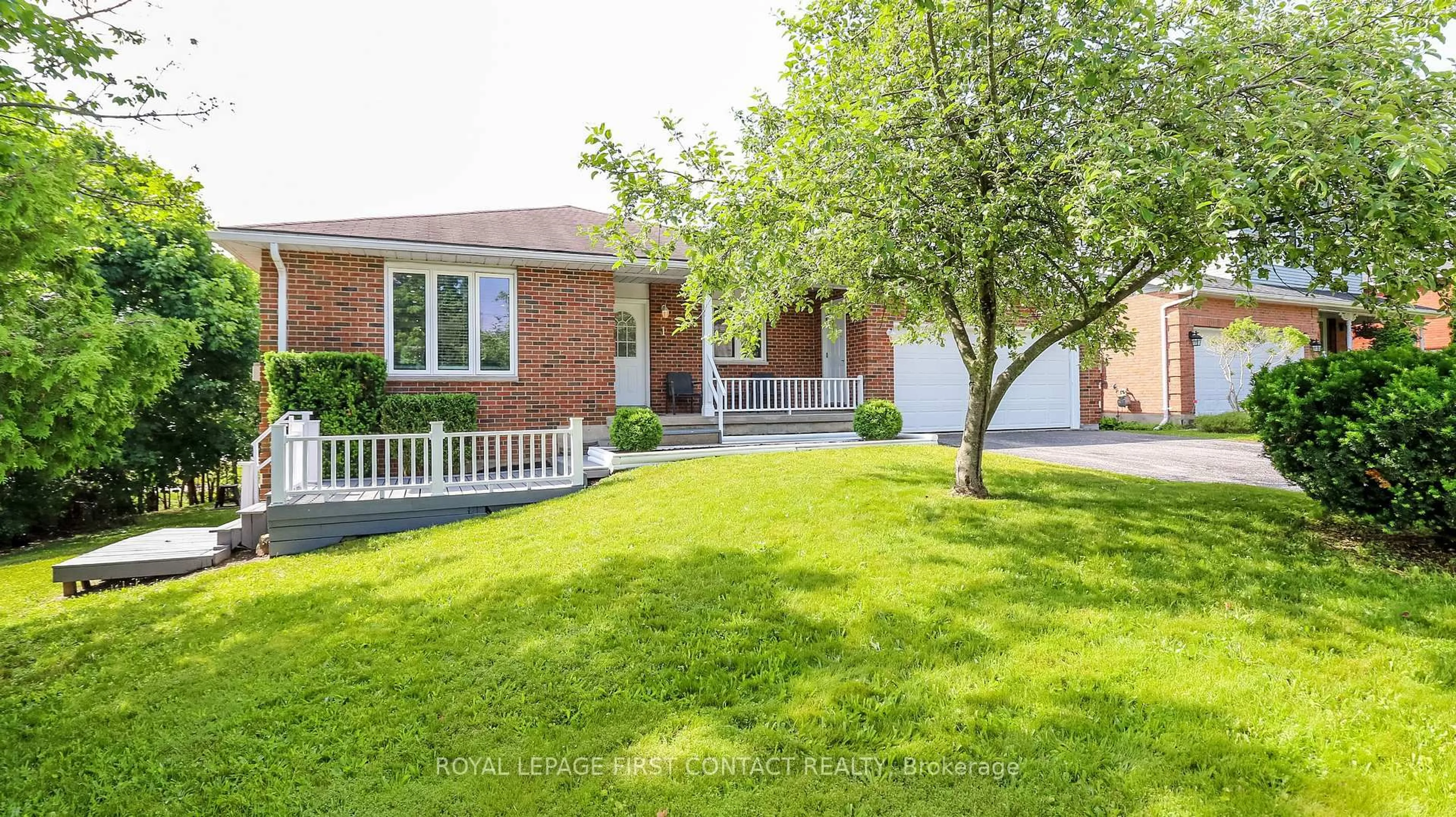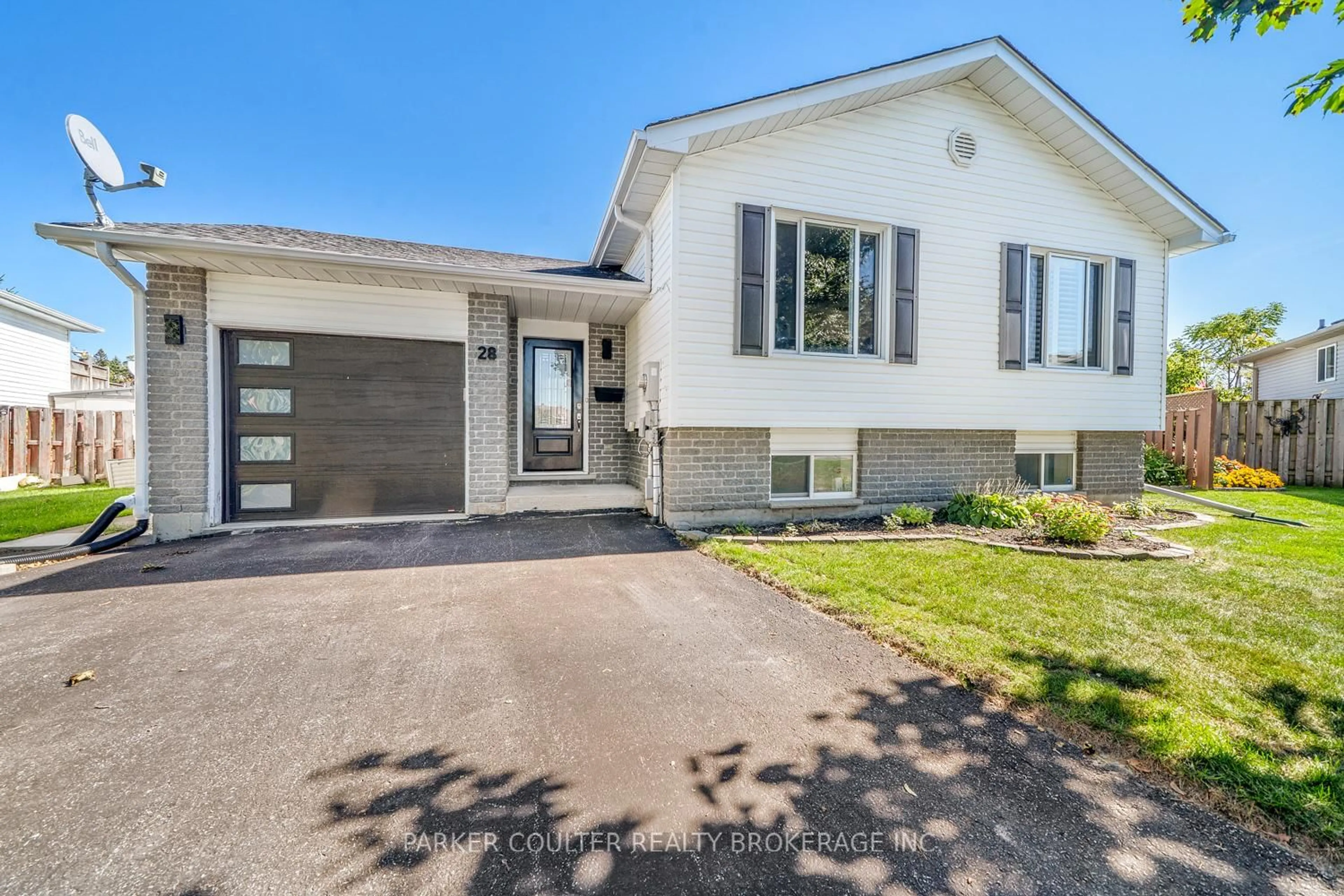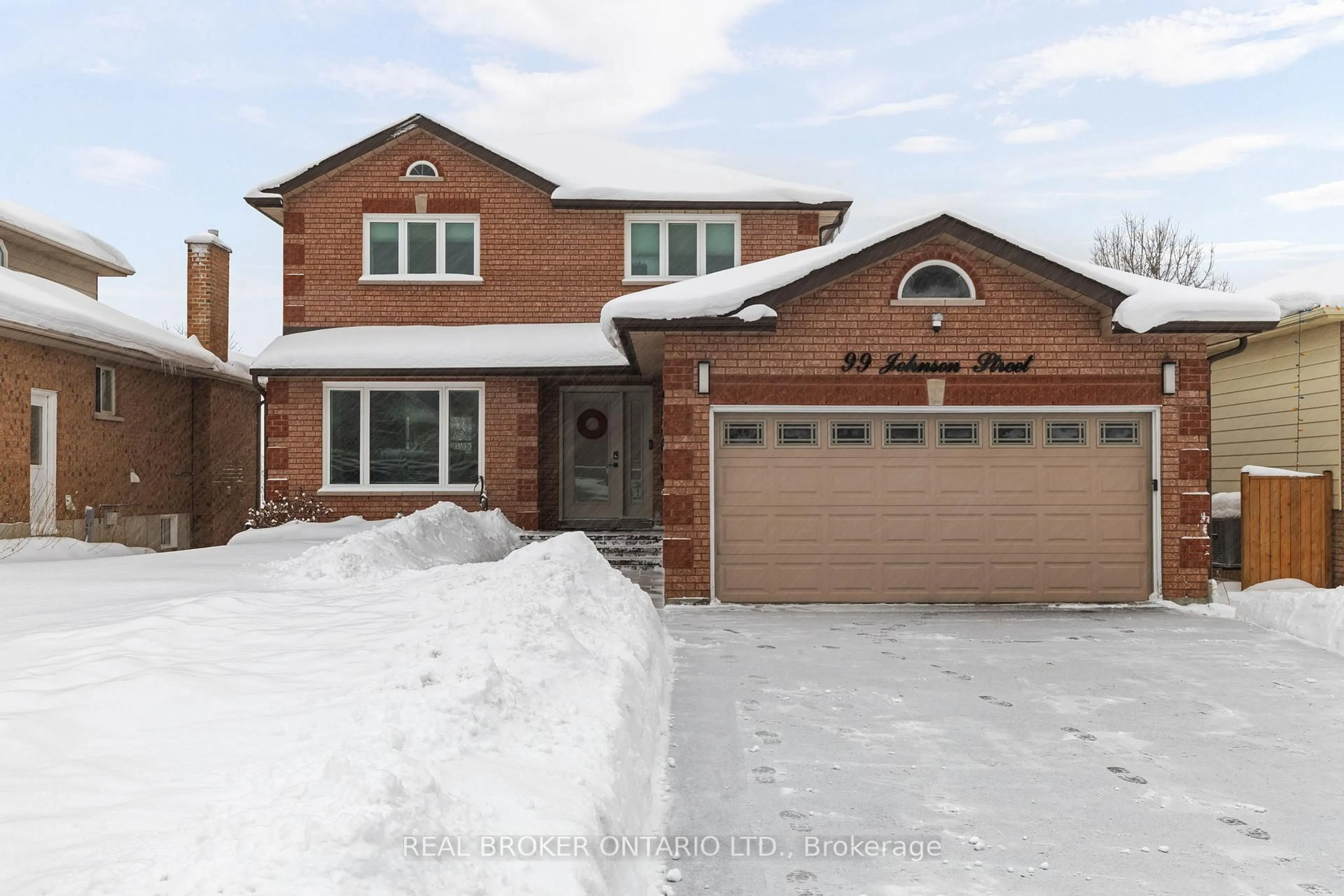Top 5 Reasons You Will Love This Home: 1) This beautifully maintained and generously sized family home boasts a thoughtful, functional layout with four spacious bedrooms on the upper level, a finished basement, and convenient main level laundry, with fresh paint throughout, the home features rich hardwood and durable tile flooring, along with bright and inviting living areas that make it truly move-in ready 2) The heart of the home is the updated kitchen, showcasing elegant quartz countertops, crisp white cabinetry with striking black hardware, sleek stainless-steel appliances, large pull-out drawers for easy organization, and a seamless flow into the dining and living spaces, ideal for casual meals, entertaining, and everything in between 3) Step outside to your own private retreat, a large, fully fenced backyard complete with a sparkling inground pool, perfect for summer fun and unforgettable family gatherings, whether you're lounging poolside, hosting barbeques, or watching the kids play 4) The fully finished basement adds even more versatility, delivering a spacious family room warmed by a cozy natural gas fireplace, a private in-law suite with its own kitchen and full bathroom, and a fifth bedroom, perfect for multi-generational living, guests, or a growing family's needs 5) Ideally situated just moments from the sparkling shores of Lake Couchiching, scenic parks and trails, excellent schools, and the charming shops and restaurants of Orillia's vibrant downtown core, this home blends everyday convenience with an exceptional lifestyle in a warm, welcoming neighbourhood. 1,739 above grade sq.ft. plus a finished basement. Visit our website for more detailed information. *Please note some images have been virtually staged to show the potential of the home.
Inclusions: Fridge, Stove (x2), Dishwasher, Washer, Dryer, Existing Light Fixtures.
 32
32





