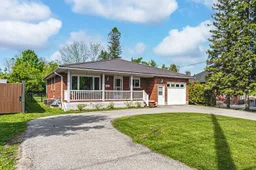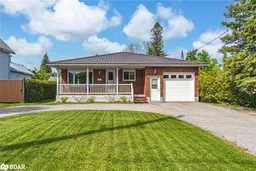SPACIOUS YARD, SMART UPDATES & ACCESS TO IT ALL IN THE HEART OF ORILLIA! Located in a quiet, family-friendly pocket of Orillia, this charming home offers a lifestyle of comfort and convenience just minutes from it all. Walk to nearby parks, an elementary school, and Couchiching Golf and Country Club, and enjoy quick access to Highway 11, a nearby shopping plaza, and all the charm of downtown Orillias restaurants, shops, and entertainment. Only five minutes from the Lake Simcoe waterfront, youll find yourself close to Couchiching Beach, nature trails, marinas, and the beloved outdoor Rotary Aqua Theatre. Curb appeal shines with a large covered front porch and a unique half-circle driveway, while a fully insulated and drywalled garage offers unique drive-through access to the backyard. Spend summer days in the expansive, fully fenced yard surrounded by mature trees that provide both shade and privacy - an ideal setting for kids and pets to play freely, for hosting outdoor gatherings, or for creating your dream garden retreat. Inside, enjoy a well-designed main floor layout with a bright eat-in kitchen that flows into an open-concept living and dining area, making everyday living and family gatherings effortless. The primary bedroom overlooks the peaceful yard and includes convenient semi-ensuite access to a large 4-piece bath, complemented by two additional main floor bedrooms. Downstairs, the finished basement extends the living space with a large versatile rec room, an extra bedroom, and a second full bath. With most of the home freshly painted and upgrades including newer flooring, trim, doors, and an upgraded furnace, this is a rare opportunity for downsizers, first-time buyers, or investors to step into a well-maintained and thoughtfully updated #HomeToStay with unbeatable access to everything Orillia has to offer!
Inclusions: Refrigerator, Stove, Dishwasher, Washer, Dryer, Microwave & Gazebo.





