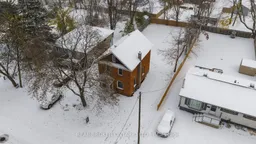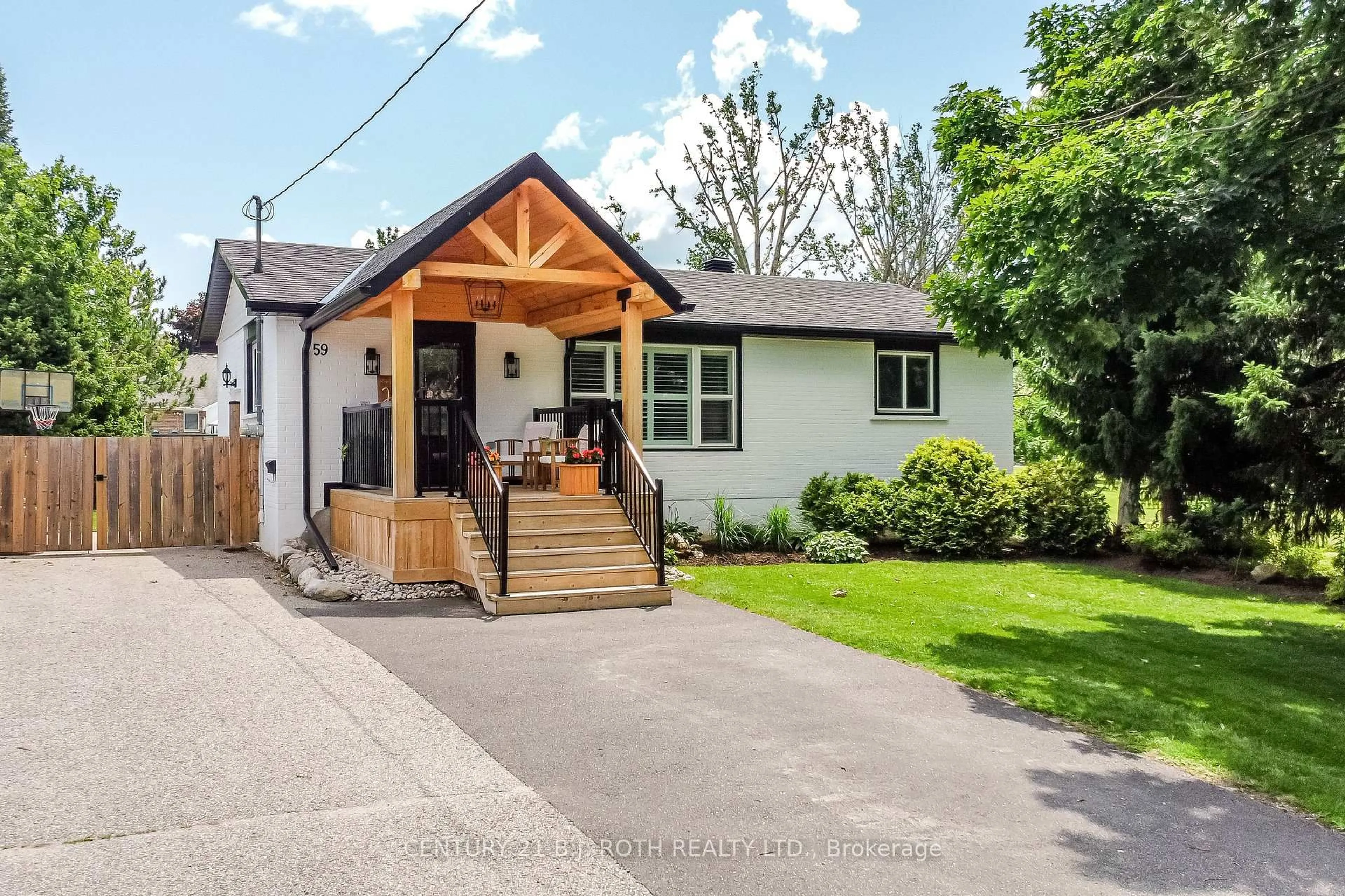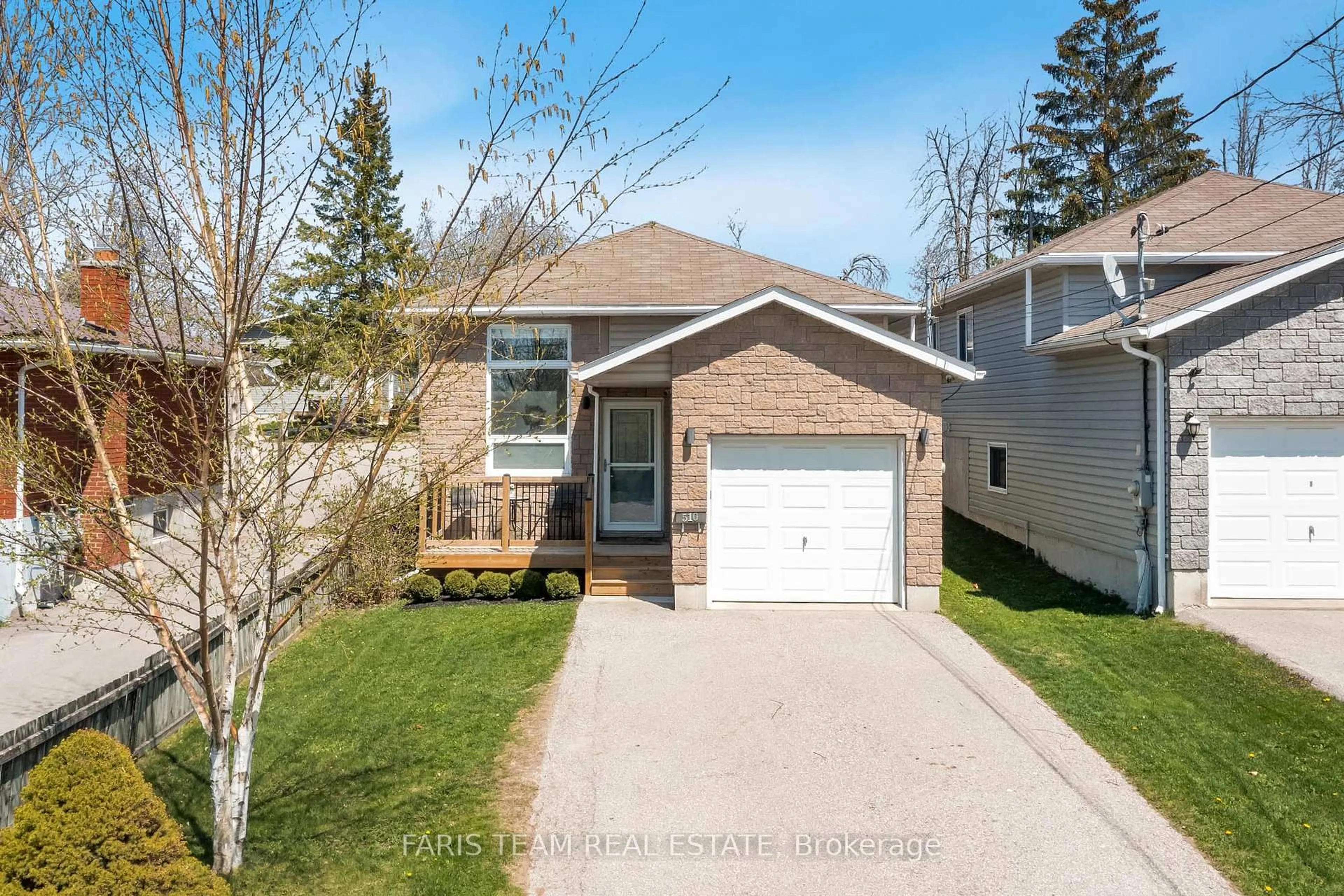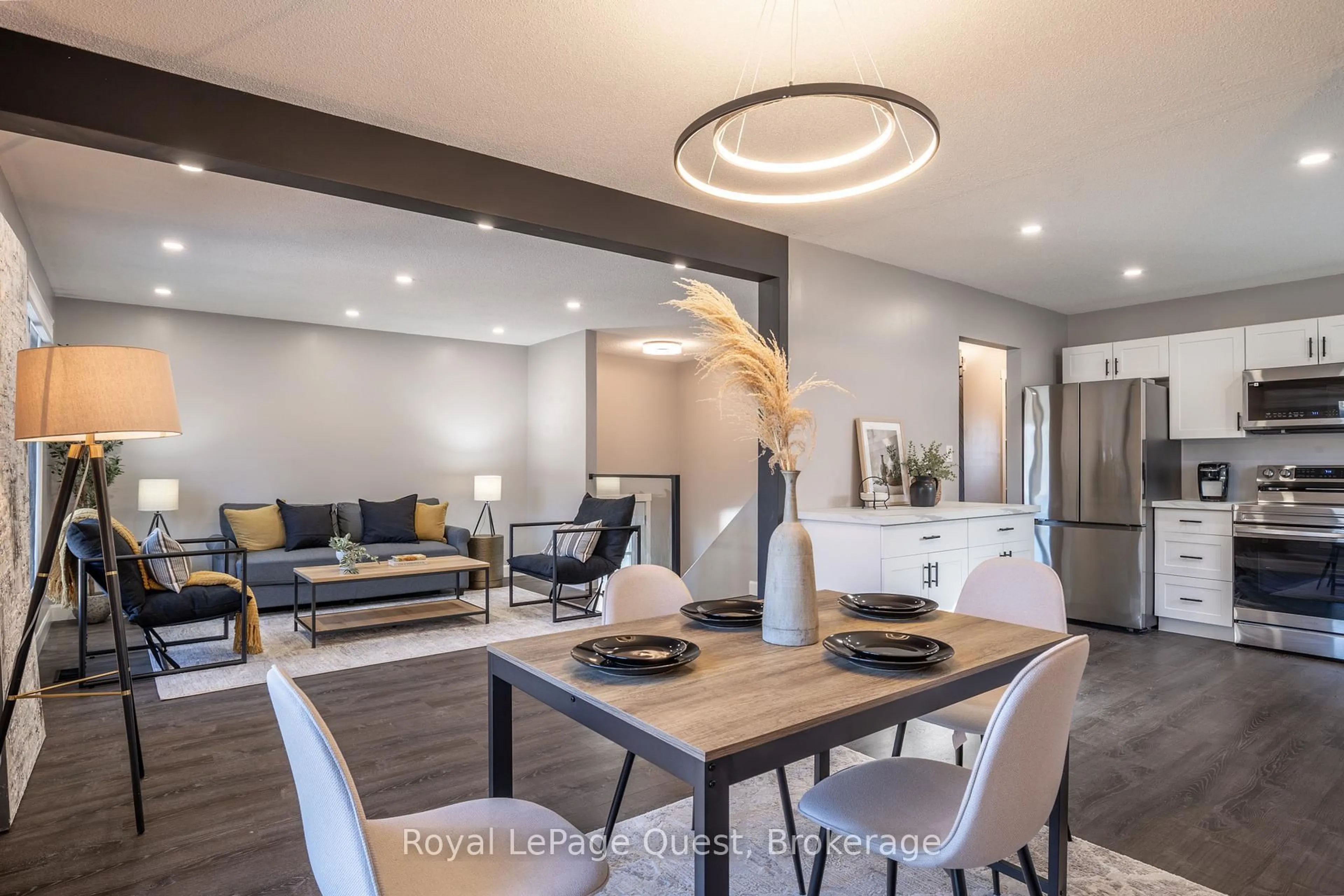Opportunity knocks for you to extend onto this freshly renovated all brick century home on huge in town lot. See drawings of mud room attaching to two 900+ sq ft apartments. In the existing 2-storey home, new vinyl flooring (2025) throughout the main level with sundrenched living/dining room with crown molding and convenient main floor huge laundry room. The just completed kitchen (2025) is neutral and welcoming with a convenient door out to the brand new deck (November 2025), perfect for dinner bbq's. Upstairs three bedrooms (vinyl 2025) and an updated vanity (2025), as well as new interior and exterior doors (2025). Attic insulation (R-50 2025) and access to the basement via the main level or side entrance door. Roof 2017, a/c 2017, furnace 2017, owned water heater, 2012 breaker panel (100 amp), 2012 survey. 1 minute to Zehrs and Shoppers Drug Mart, 2 minutes to hospital, LCBO and HWY. Close to multiple schools, 3 minutes to Opera House and Art Gallery, downtowns vibrant shops, and restaurants.
Inclusions: Fridge, stove, dishwasher, range hood, washer & dryer, bathroom mirror, lighting fixtures, window coverings (2025).
 44
44





