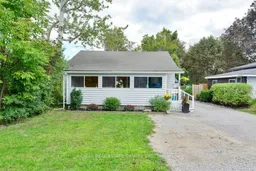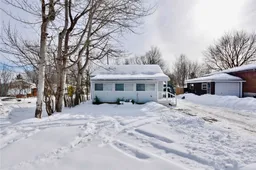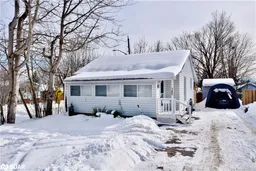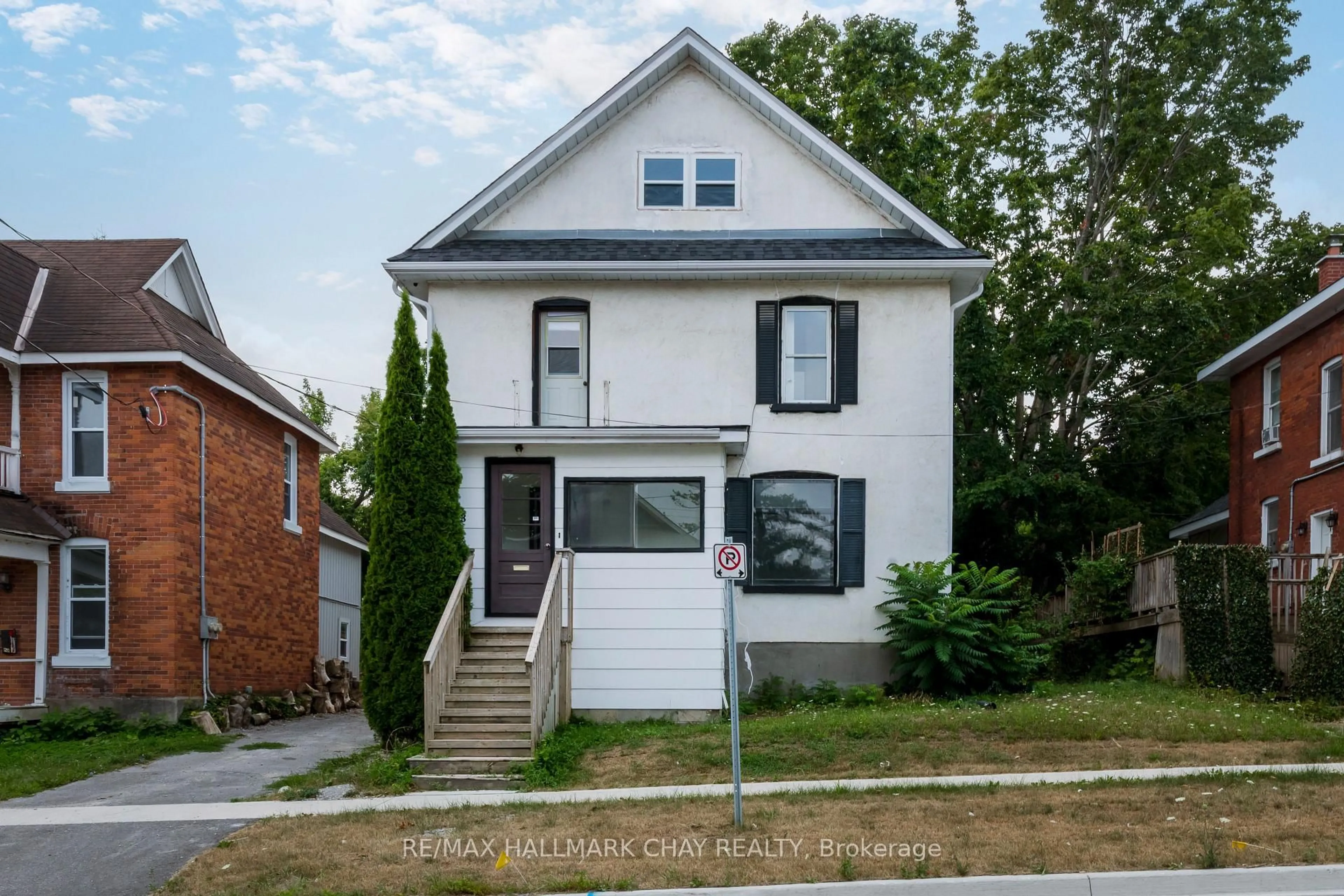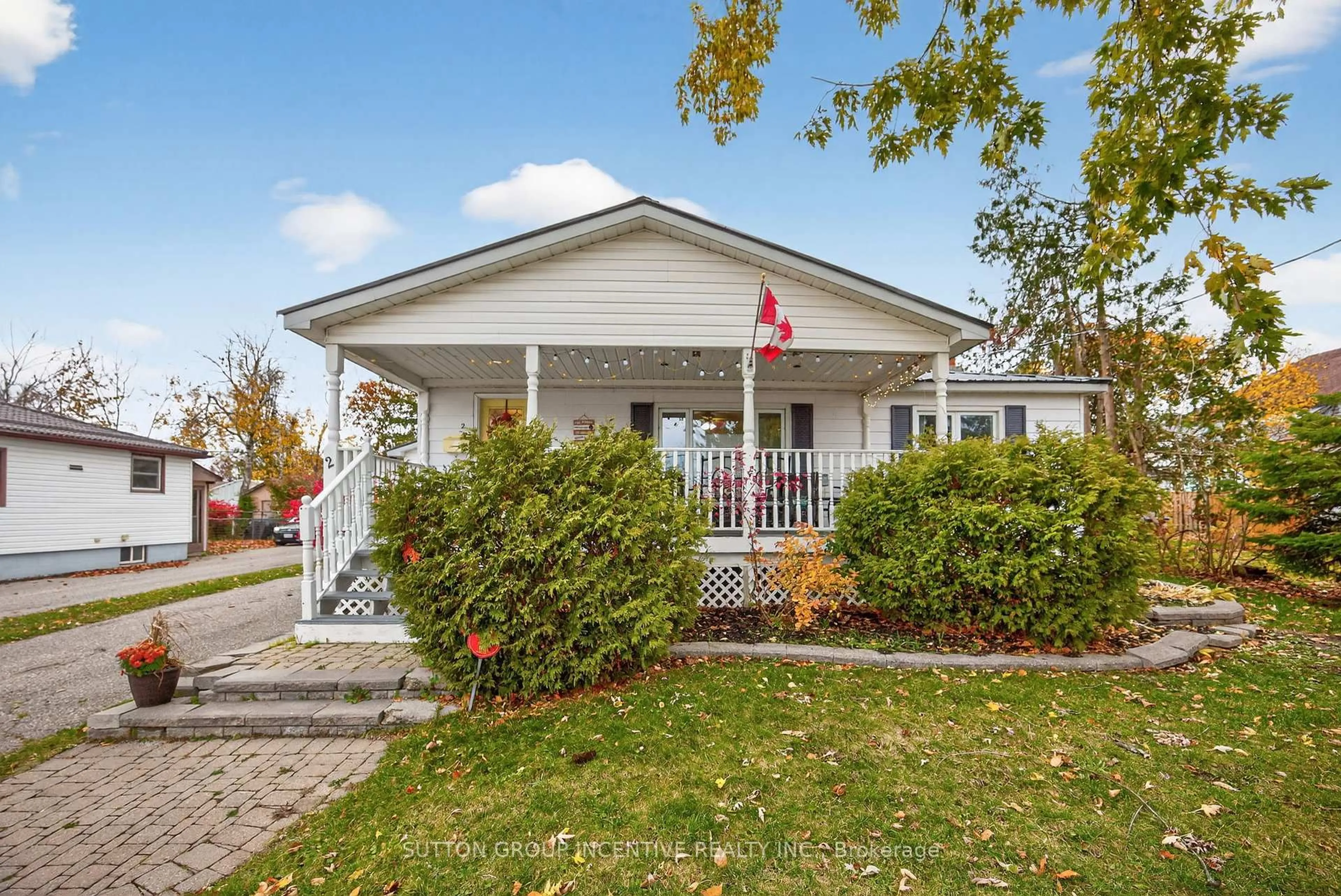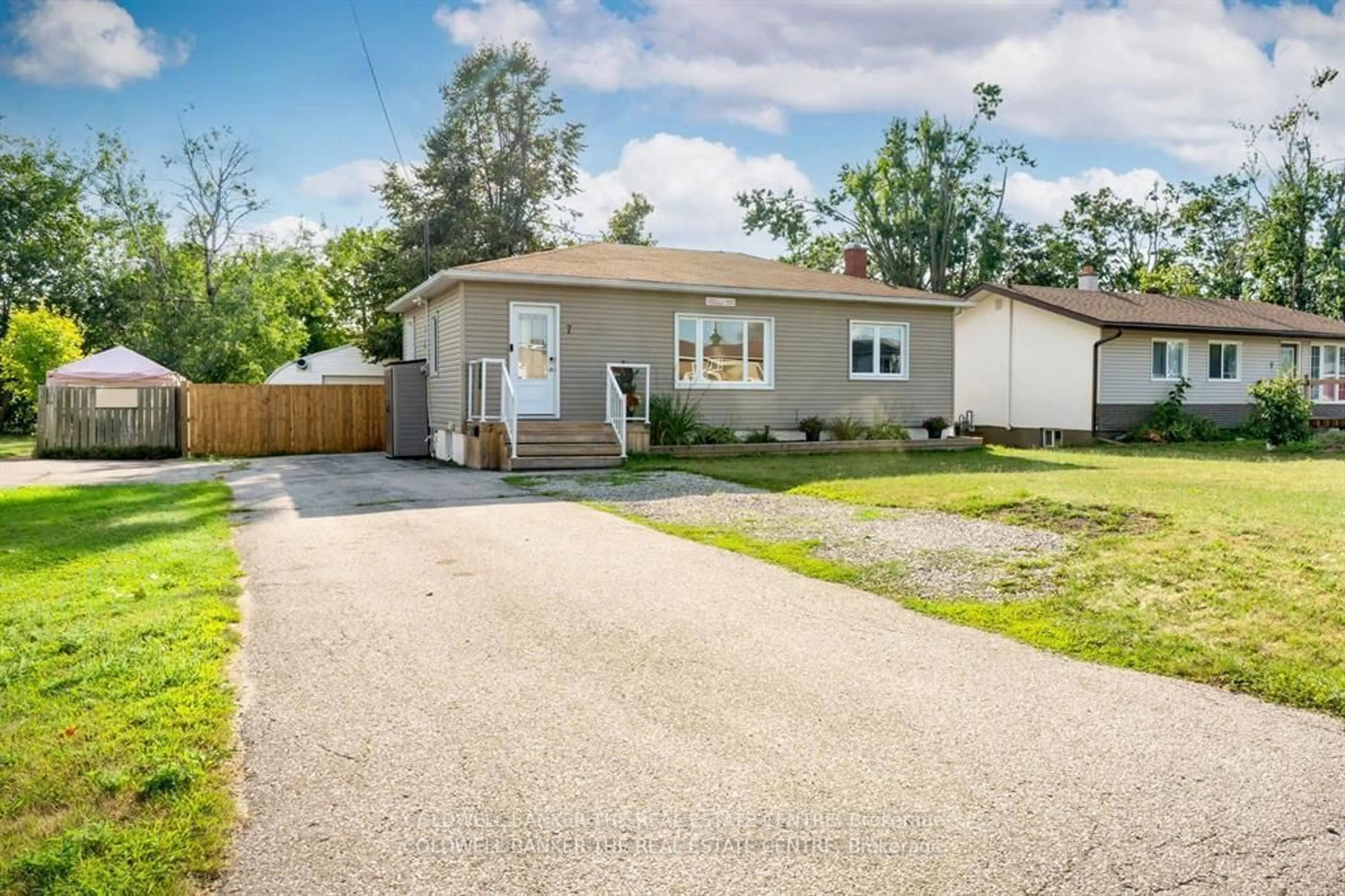Lovely Bungalow Loaded with Upgrades! This charming bungalow has been thoughtfully updated throughout, making it truly move-in ready. Inside you'll find a modern kitchen with new cabinets, counters, and finishes, plus upgraded bathrooms with fresh cabinetry and fixtures that give a clean, stylish look. Even the kids room has been customized with built-in storage and cabinetry, adding both function and charm. New vinyl flooring flows seamlessly through the home, creating a bright and welcoming feel. Outside, the newly fenced backyard is private and secure - a great space for kids, pets, or entertaining. A large shed offers extra storage - as does the unfinished basement, and the driveway easily fits 4 cars. Located just steps from the town centre, shops, schools, and amenities, this affordable bungalow is the perfect choice whether you're downsizing, starting out, or simply looking for a turnkey home with nothing left to do but enjoy. With so many upgrades already done, this home is sure to be snapped up quickly come see it today!
Inclusions: All kitchen appliances, washer and dryer.
