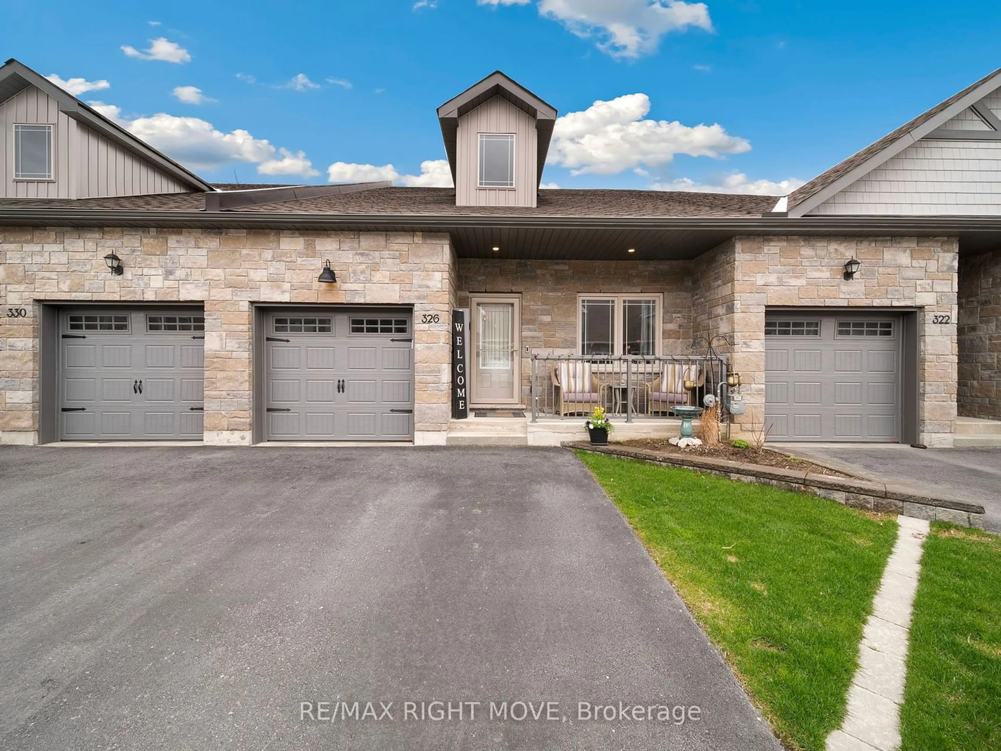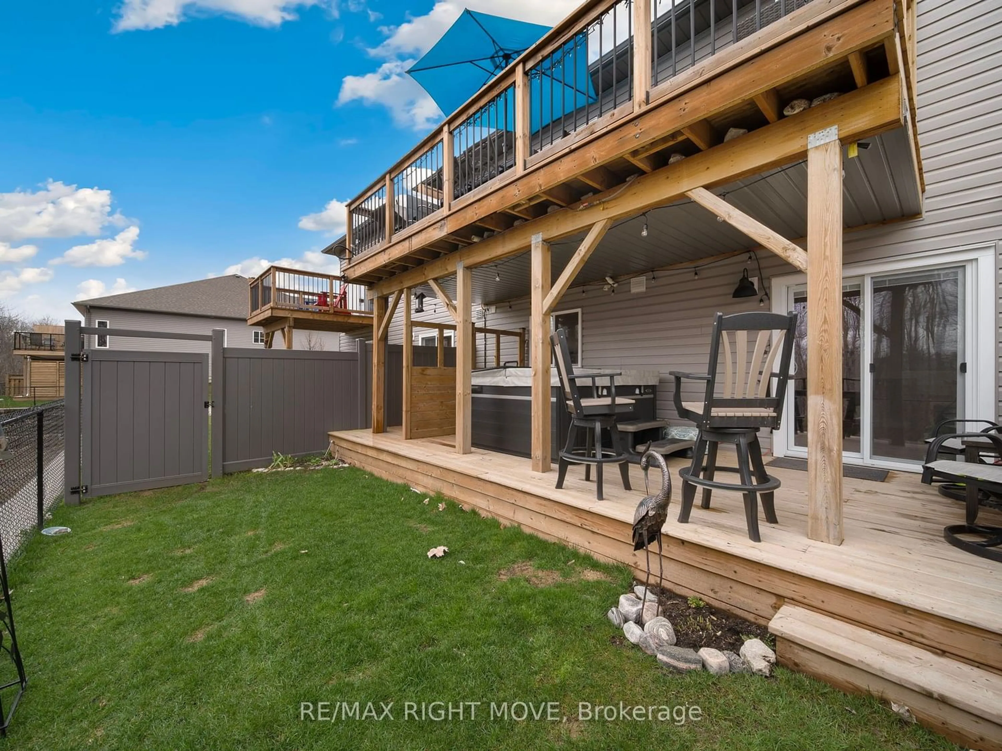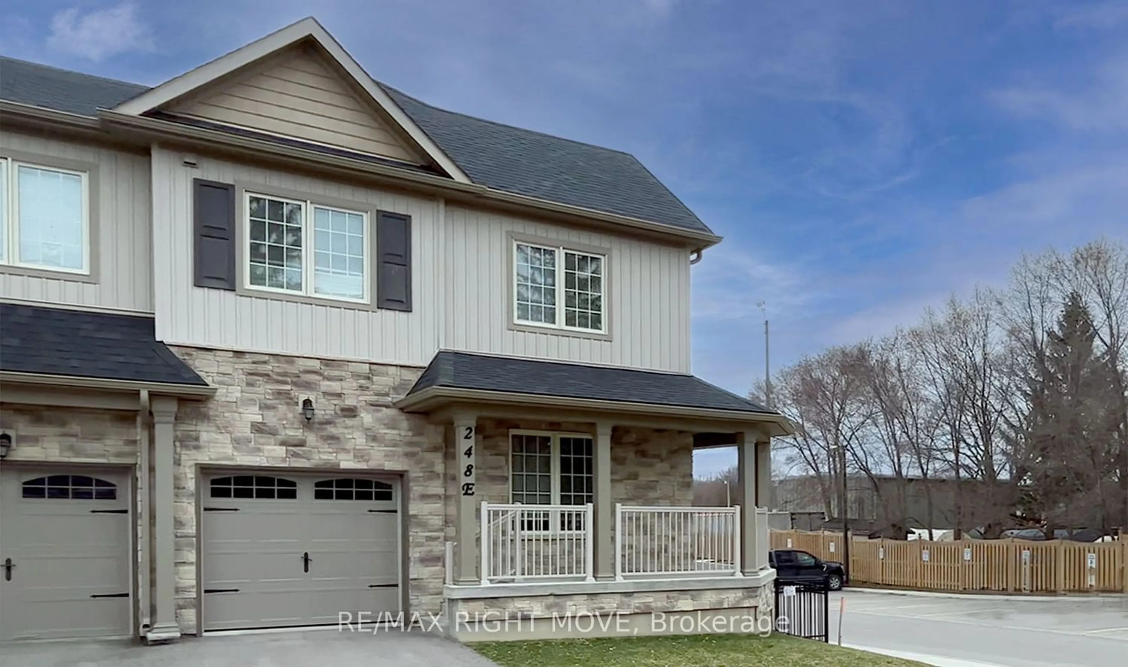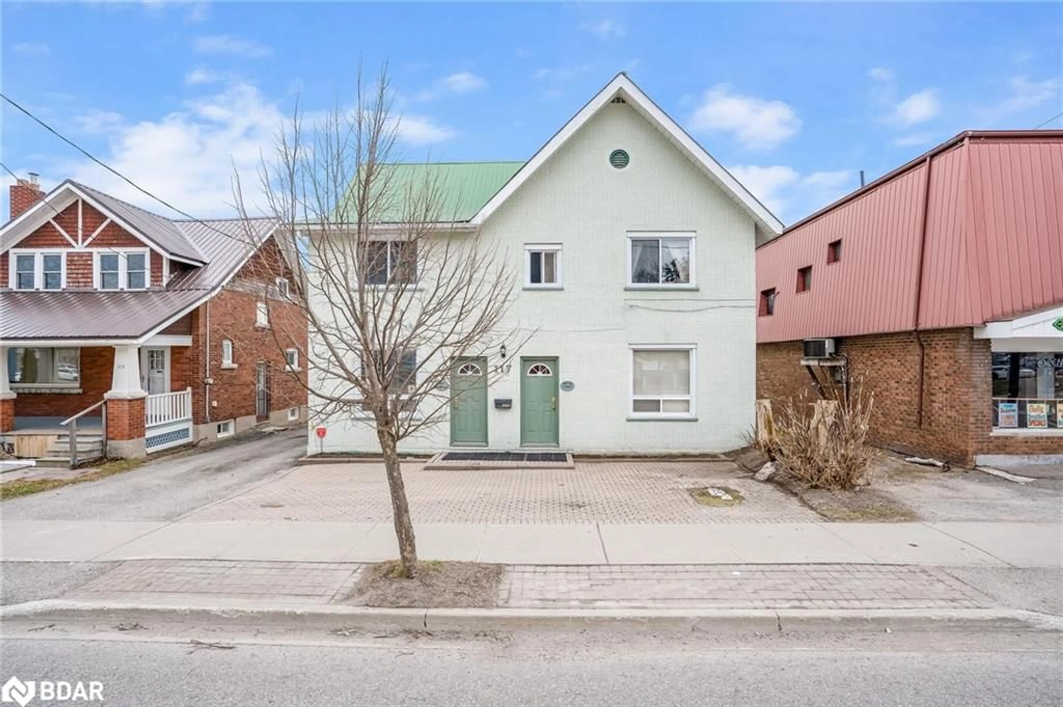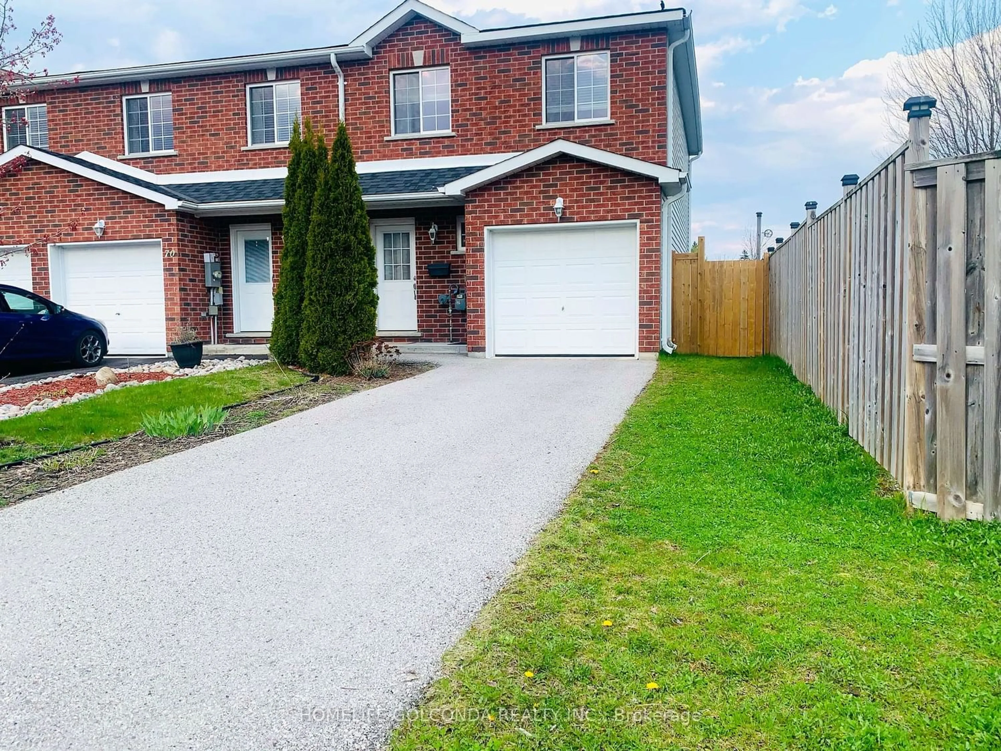326 Lucy Lane, Severn, Ontario L3V 7A8
Contact us about this property
Highlights
Estimated ValueThis is the price Wahi expects this property to sell for.
The calculation is powered by our Instant Home Value Estimate, which uses current market and property price trends to estimate your home’s value with a 90% accuracy rate.$677,000*
Price/Sqft$661/sqft
Days On Market24 days
Est. Mortgage$3,607/mth
Tax Amount (2024)$4,738/yr
Description
Welcome to this exceptional bungalow retreat in Orillia's North Lake community. This 2155sqft (total) 2 bedroom + bonus room, 3 bathroom home offers luxurious living with unique features such as a walkout basement backing onto the forest, combined living room and dining area flooded with natural light, leading to the upper deck with breathtaking views. The contemporary kitchen boasts waterfall quartz countertops, a reverse osmosis water system, and updated appliances. The large primary bedroom overlooks the forest and includes a walk-in closet and ensuite bathroom. The fully finished basement offers versatility with a spacious family and recreation room, bonus room, and a bar area complete with a newly constructed Napoleon electrical fireplace. Recent upgrades, including upgraded electrical to 200amp, new interior doors, custom pantry pullouts, 3 pec bathroom, and water closet, new wider sliding door in basement. ensure modern comfort and convenience. ample visitor parking, and steps to the millennium trail system for scenic walks to downtown and the Water Front. this meticulously cared-for home awaits a new owner!
Property Details
Interior
Features
Ground Floor
Prim Bdrm
3.53 x 3.86Bathroom
1.88 x 2.873 Pc Ensuite
Bathroom
1.70 x 2.903 Pc Bath
Br
4.72 x 3.35Exterior
Features
Parking
Garage spaces 1
Garage type Attached
Other parking spaces 2
Total parking spaces 3
Property History
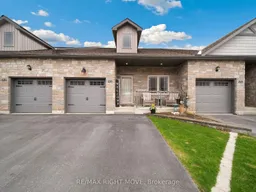 40
40
