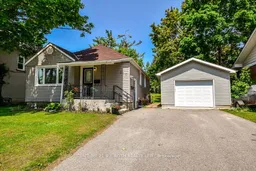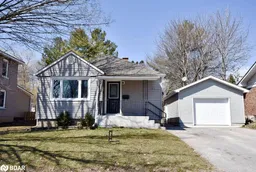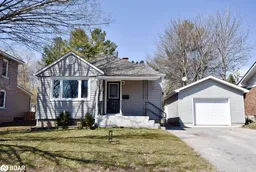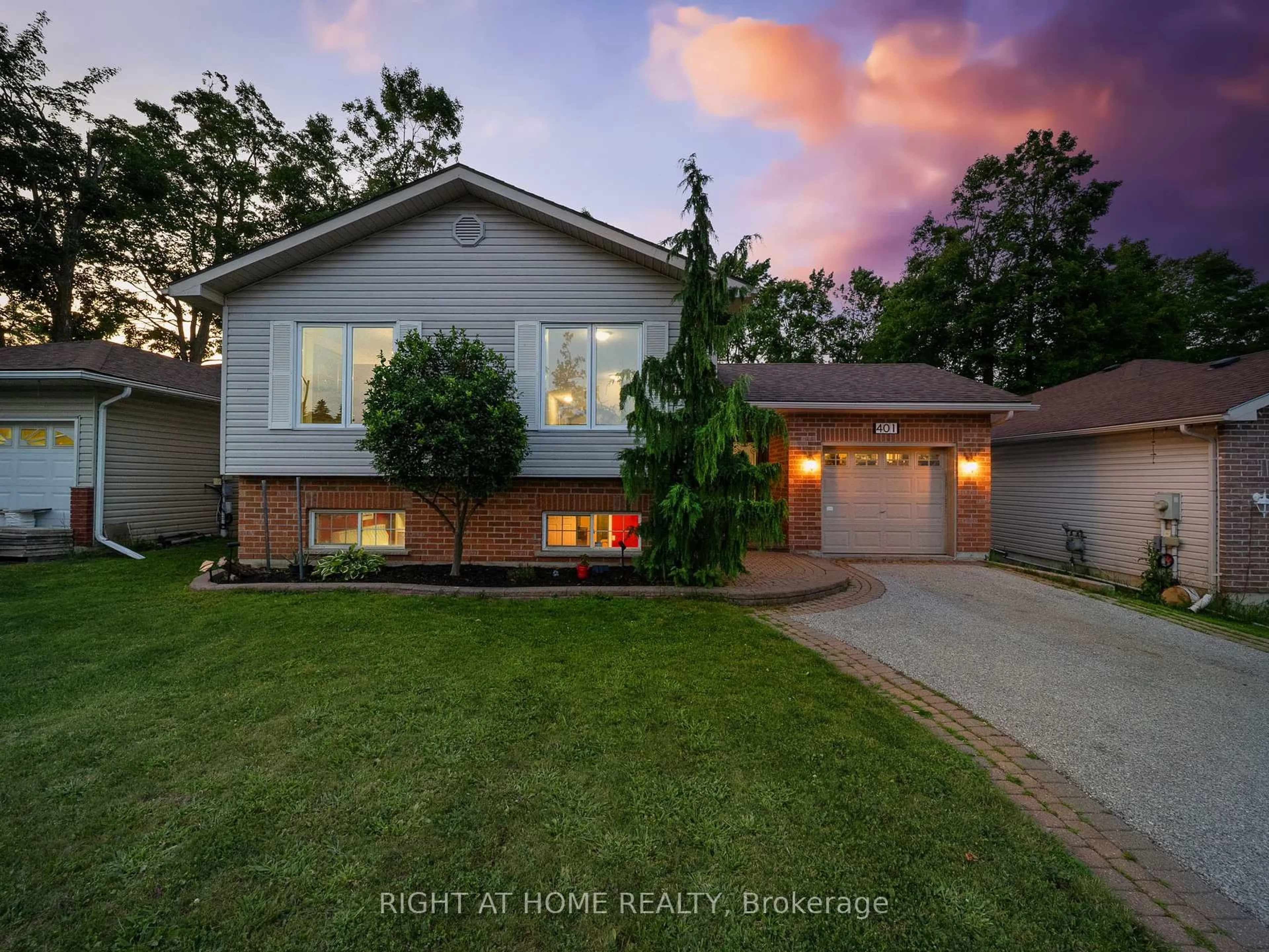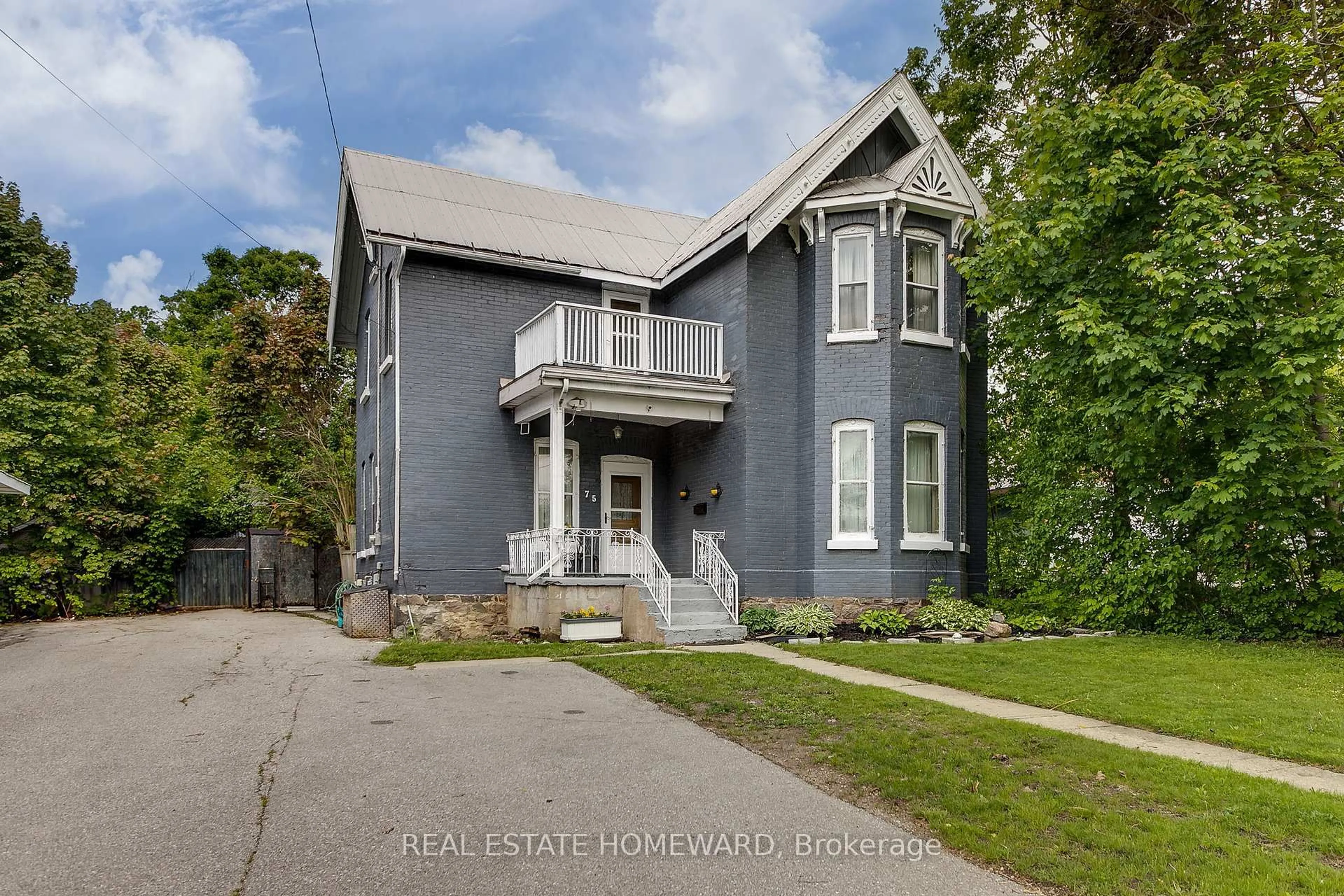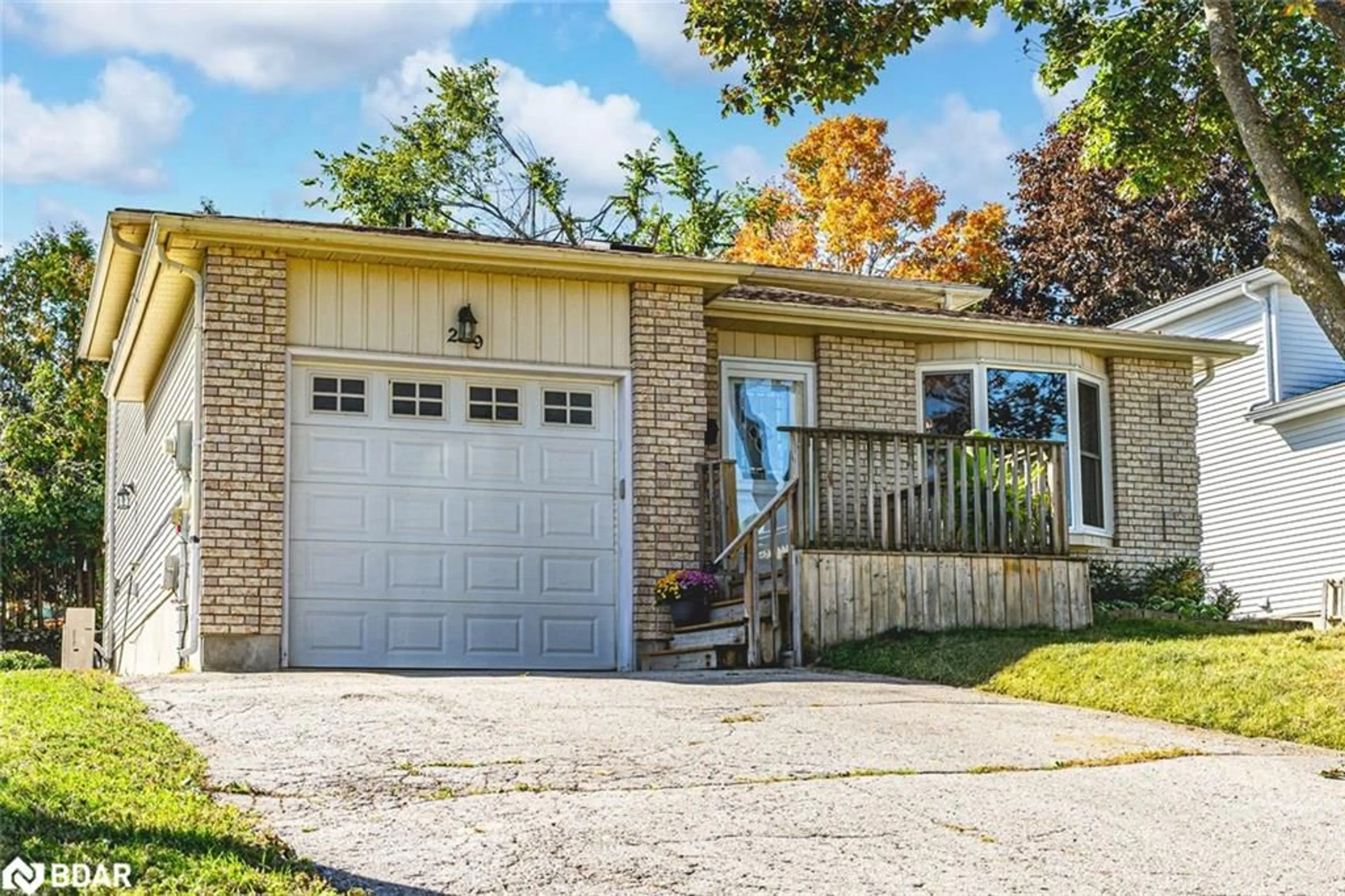A beautifully updated legal duplex in the heart of Orillia's City Centre. This turn-key property offers two fully self-contained units, each with separate entrances, hydro meters, and laundry, making it perfect for investors or multi-generational living. The main floor features approx. 1,000 sq ft with 2 bedrooms and a 3-piece bath, while the renovated basement suite (approx. 950 sq ft, updated 5 years ago) offers 2 more bedrooms, a 4-piece bath, and wood-look porcelain tile flooring with trim, plus two egress windows for safety and natural light. Upgrades include a new furnace, a new hot water tank, and a lifetime-warrantied water retention system for long-term peace of mind. The oversized 12x16 detached garage provides excellent storage or workspace. Set on a deep lot with potential for a garden suite, the property offers even more value and future flexibility. Located just minutes from Orillia's downtown shops, restaurants, waterfront parks, and cultural hotspots like the Opera House and Leacock Museum, and close to schools, transit, and Hwy 12, this property blends convenience, charm, and smart investment. The upper unit is tenanted at $ 1,715/month, plus hydro and gas, and the tenant is willing to stay, while the lower unit is vacant with a potential rent of $1,975/month, plus hydro.
Inclusions: 2xFridge, 2xStove, 2xDishwashers, 2xWasher, 2xDryer
