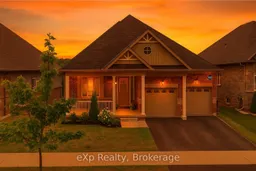Welcome to 3133 Monarch Drive, a beautifully upgraded bungalow in Orillias highly sought-after Westridge community. This 3-bedroom, 3-bathroom home offers elegant design, thoughtful features, and a backyard oasis that feels like your own private spa retreat.Step inside to discover a bright and spacious main floor with quartz countertops, heated kitchen and bathroom floors, crown moulding, and 7-inch baseboards. The open-concept kitchen, dining, and living areas make entertaining a breeze, while the private primary suite offers a walk-in closet and luxurious ensuite.The mudrooms built-in pet washing station is a practical and stylish featureperfect for rinsing muddy paws or boots before stepping inside.Downstairs, the partially finished walk-out basement offers incredible potential. With water lines roughed in for a kitchen or wet bar, and a French door walk-out to the covered deck, the space invites endless possibilities: create an entertainment hub, additional bedrooms, or even explore the option of an in-law suite or secondary unit (buyer to perform their own due diligence and confirm any such use with the City of Orillia).Step directly into your backyard escape and experience the ultimate Nordic thermal circuit with a wood-burning sauna, soothing hot tub, and cold plunge bucket. Relax, rejuvenate, and embrace the spa-inspired lifestyle without ever leaving home.Located just minutes from Costco, West Ridge Place shopping, scenic trails, Orillias waterfront, Lakehead University, and Highway 11, this home offers the perfect balance of tranquility and convenience.
 46
46


