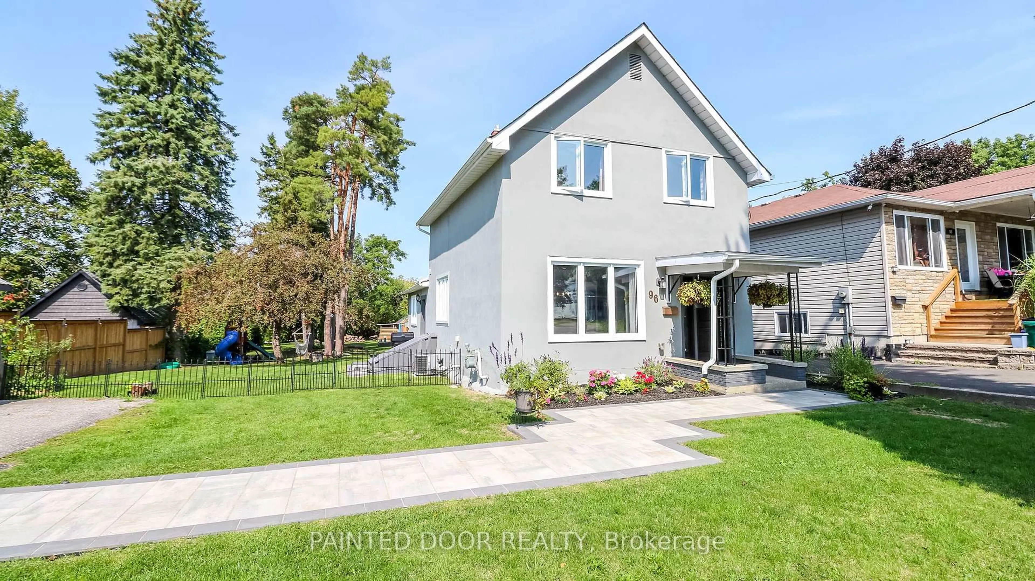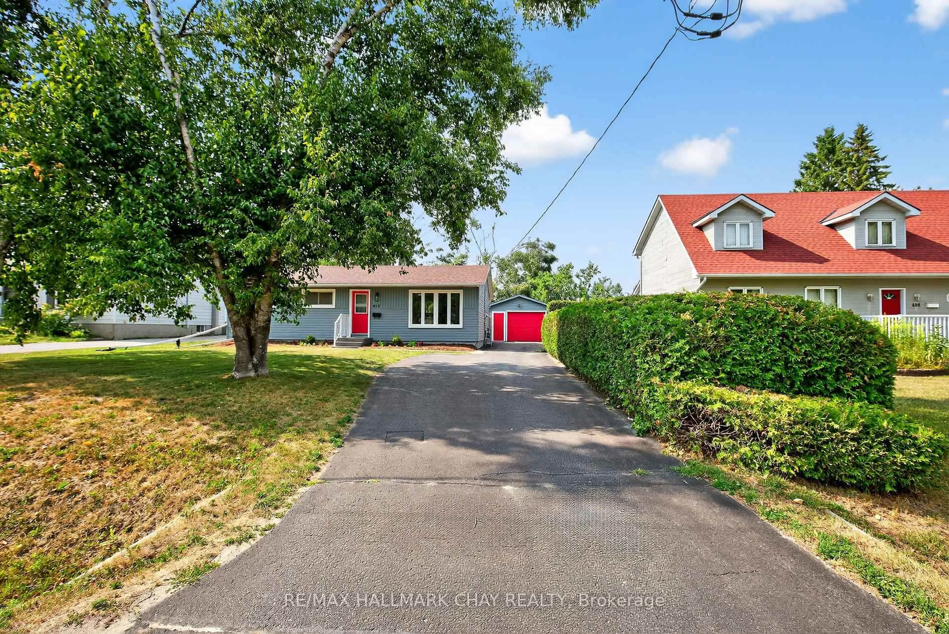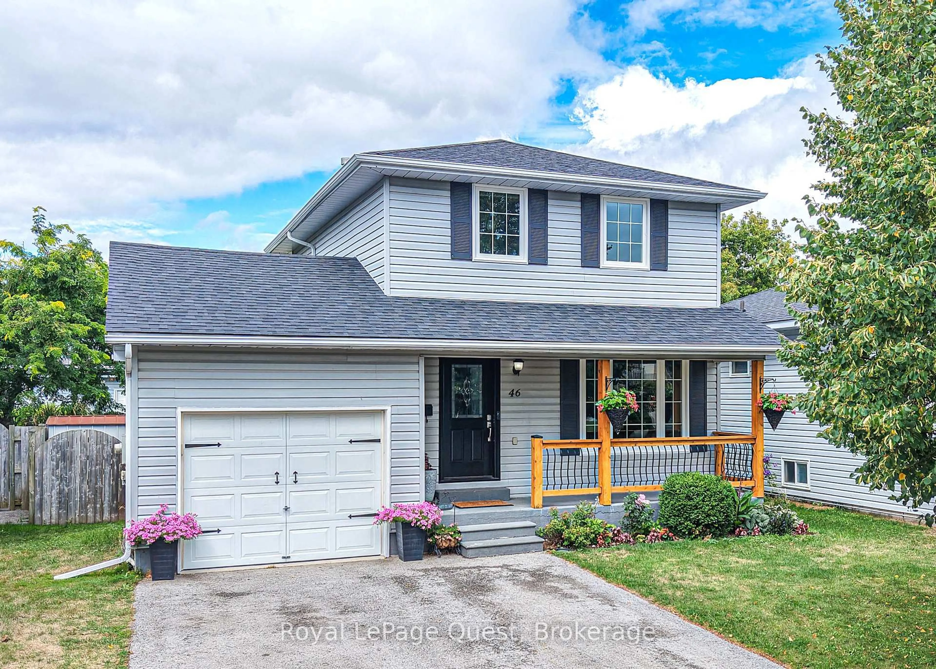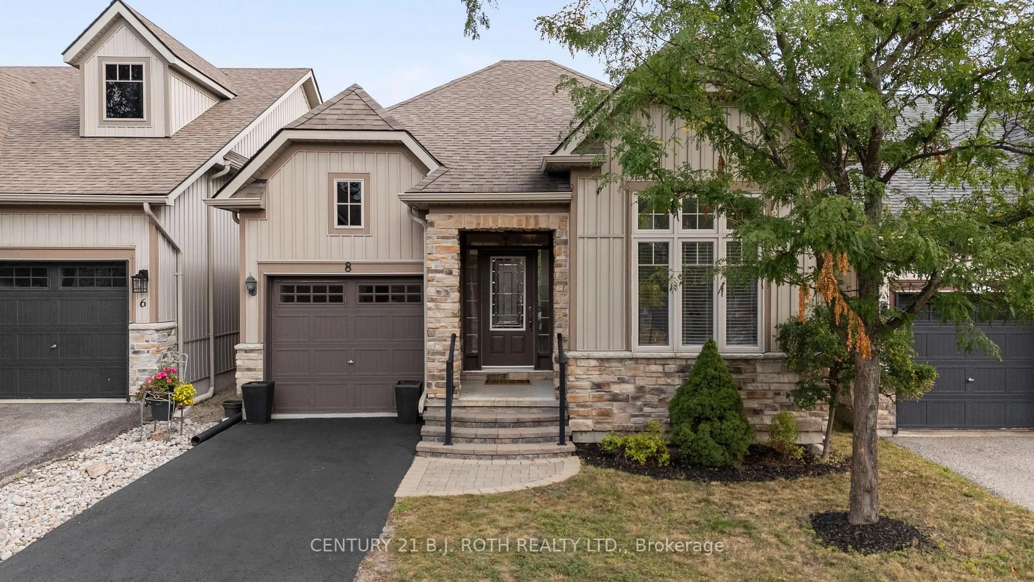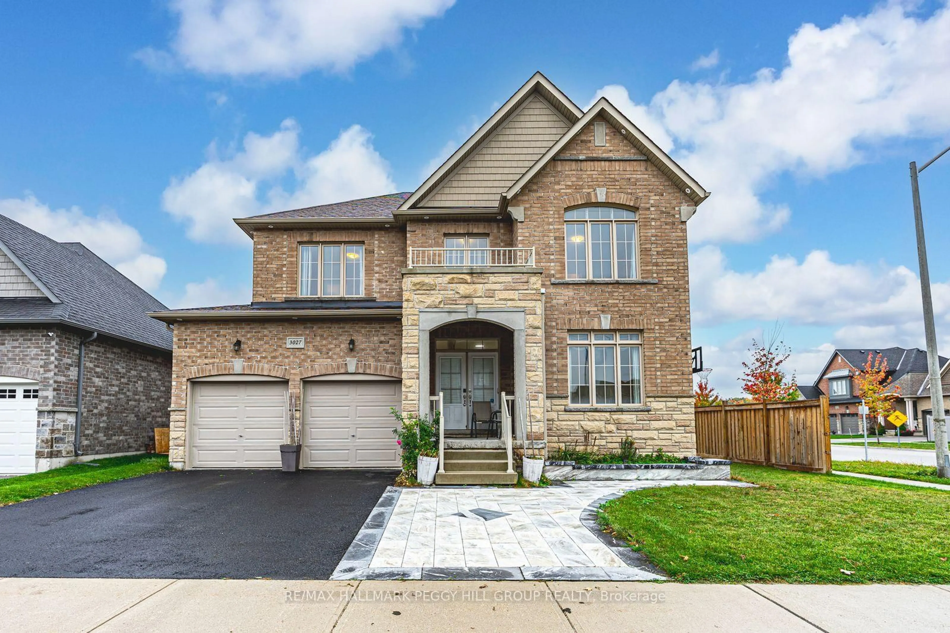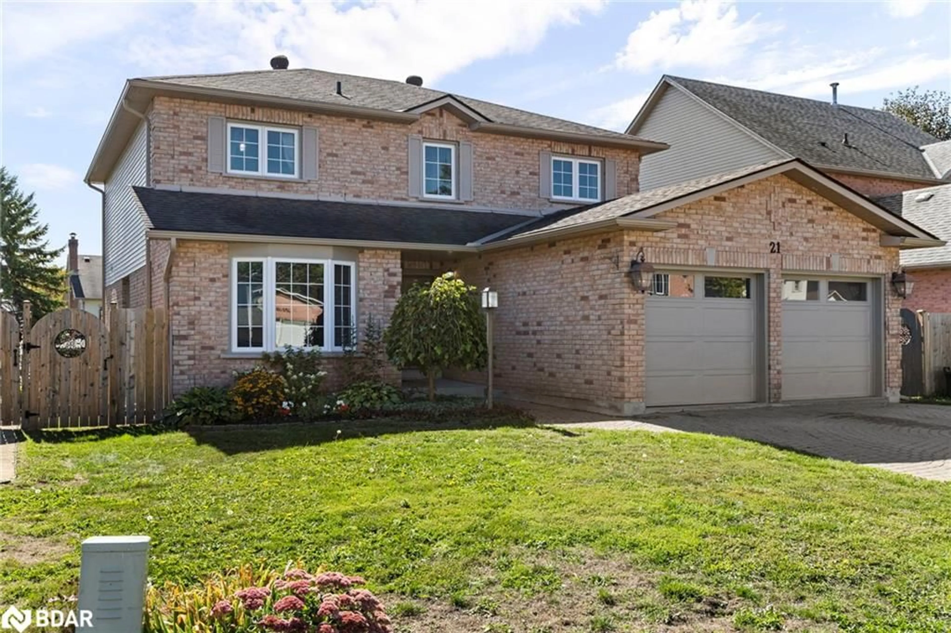WOW!! Beautifully maintained and updated move in ready bungalow on a quiet cul-de-sac in Orillia. Curb appeal abounds in this private enclave of homes built in 2012 by Landen Homes. This one owner home on a premium pie shaped lot offers 9' ceilings and 1290 sq ft on the freshly painted main level. The open concept great room features a cooks kitchen with a large centre island, new quartz counters (2025), new stove (2023), tile backsplash, pantry and plenty of cabinetry. Floor to ceiling stone showcases the natural gas fireplace with custom wood mantel and a walk-out to the deck with access to the premium lot. Two generous bedrooms each with their own bathroom, a main floor laundry room with custom built-ins, and access to the garage complete the main level. The partially finished lower level offers a third large bedroom with its own bathroom, and a large unfinished space great for storage or additional living space. Forced air natural gas heat and central air conditioning will keep you comfortable all year round. Pride of ownership is evident in this well loved home and neighbourhood just minutes to Lake Couchiching, the Uhthoff Trail, downtown Orillia, shopping, and Highway 11 for commuters.
Inclusions: Refrigerator, Stove, Dishwasher, OTR Microwave, Washer, Dryer, Window Coverings, Living Room TV, Central Vacuum and Attachments, Electric Garage Door Opener
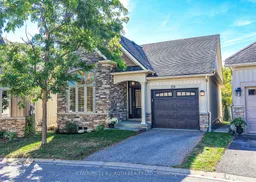 44
44

