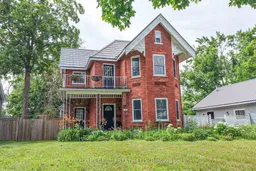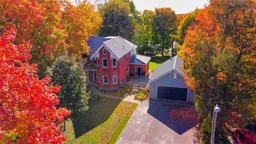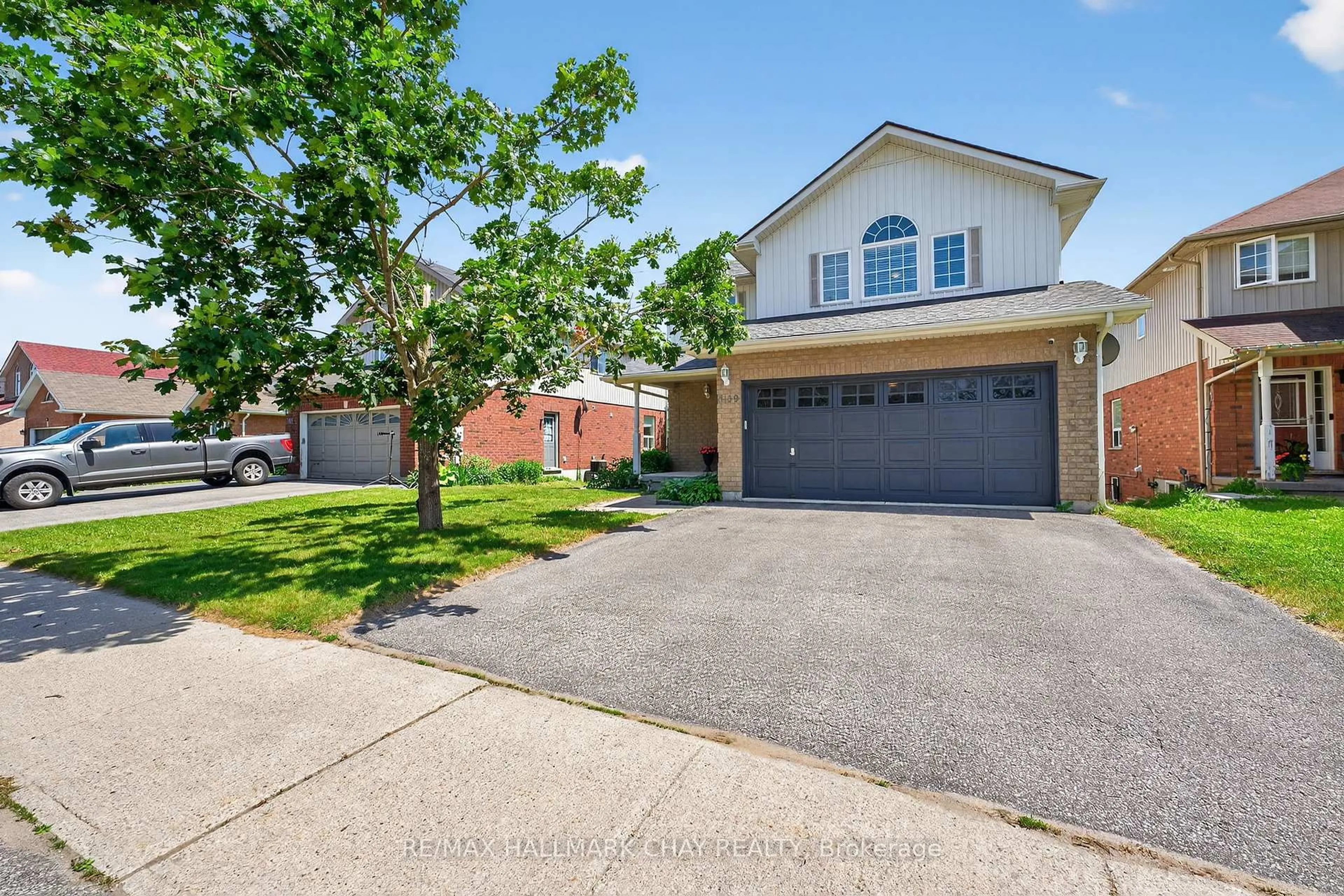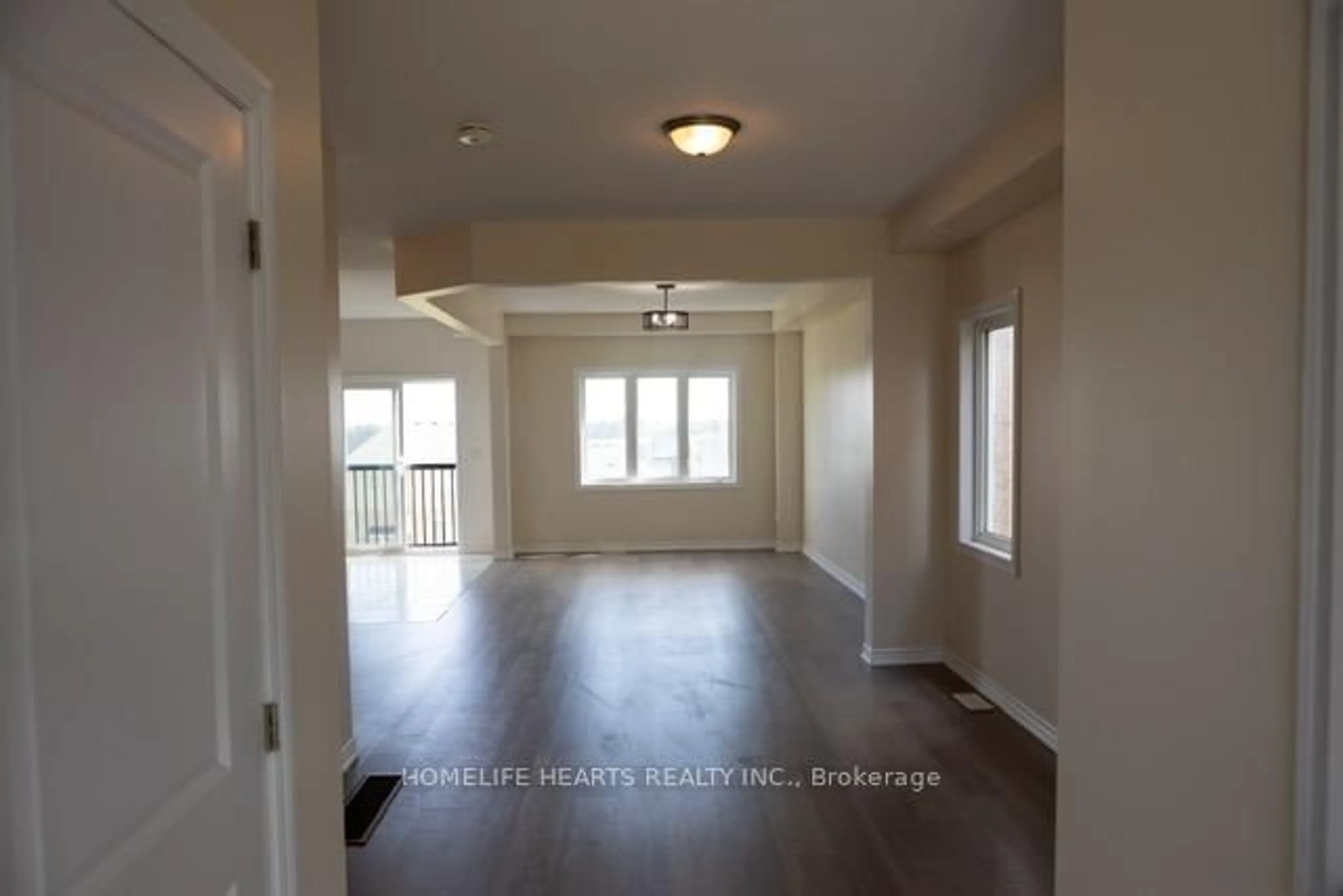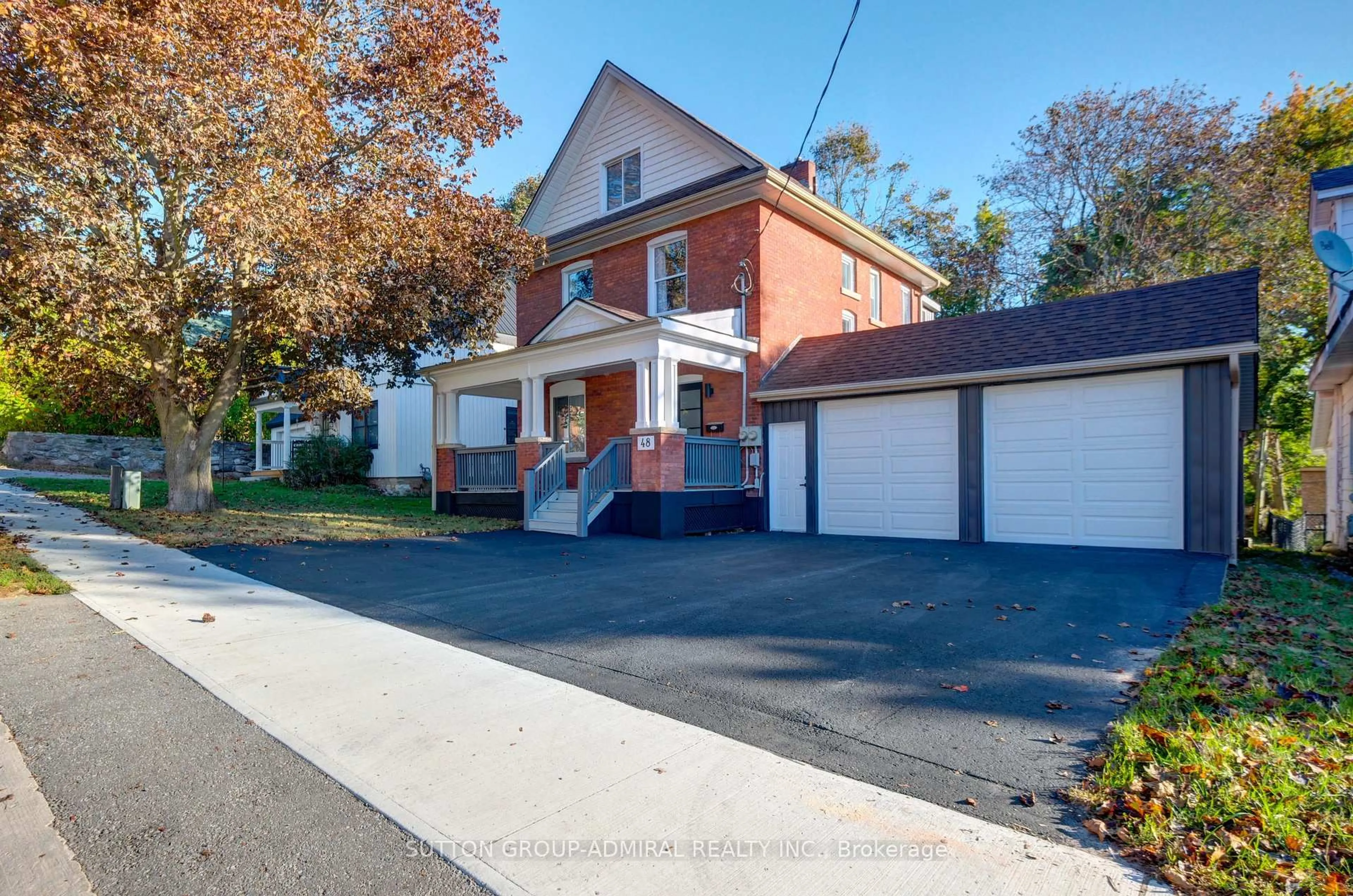Uncover the enchanting allure of one of Orillia's most sought-after neighbourhoods, where charm and beauty converge! This breathtaking all-brick Victorian masterpiece is perfectly nestled on a remarkably expansive lot, offering an impressive blend of width and depth that is truly rare. The property boasts a generously spacious double garage, complemented by a wide driveway that comfortably accommodates up to six vehicles, making it ideal for families and guests alike. As you step inside, prepare to be captivated by the three generously sized bedrooms located on the upper level, each providing an abundance of space for family members and visitors to feel at home in this enchanting Victorian haven. The residence also features three elegantly appointed bathrooms, along with a stunning walkout basement that has been thoughtfully designed for both entertaining guests and enjoying peaceful relaxation. For those with a passion for gardening, the property boasts a delightful garden area, ideally suited for cultivating your very own vegetables and flowers, allowing you to embrace the joys of outdoor living and self-sustainability. This exceptional home truly offers a unique lifestyle opportunity in an idyllic setting!
