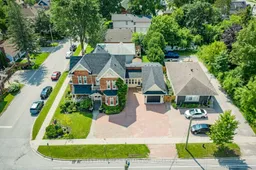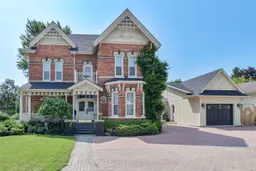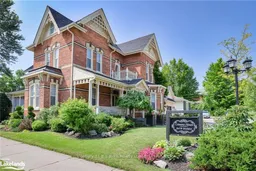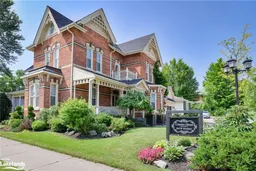COMPLETELY RENOVATED & UPDATED CENTURY HOME! Built in 1889 this century home comes with a rich history including the most recent operations as the Cavana House B&B. It offers a rare blend of character and contemporary updates. The newly renovated, open-concept kitchen features a generous island, quartz countertops and backsplash, and abundant storage. This space truly serves as the heart of the home. Enjoy the convenience of a prime location, just a short walk to the Soldiers Memorial Hospital, the library, and the beloved Mariposa Market as well as many downtown shops and cafe's. Recent enhancements include a significant addition featuring a private 1-bedroom with ensuite and a single-car garage. Each of the 5 bedrooms boasts its own ensuite bathroom, while the loft provides a secluded haven with a bedroom and 4-piece bath. Upgraded flooring throughout complements the home's original charm. Modern comforts include forced air gas heating w/ central air for the main house along with a ductless split ( heat and /AC) for the main floor suite and garage. Professionally landscaped gardens, a delightful Juliet balcony, and new shingles installed in 2021. This versatile property presents numerous possibilities: continue its legacy as a successful B&B, utilize it as a spacious single-family home, or create an intergenerational home with the potential of an in-law suite that has it's own kitchenette. This is a must see!
Inclusions: Window coverings, Water softener and a Water purification system, central vacuum. See documents for complete list of negotiable items.







