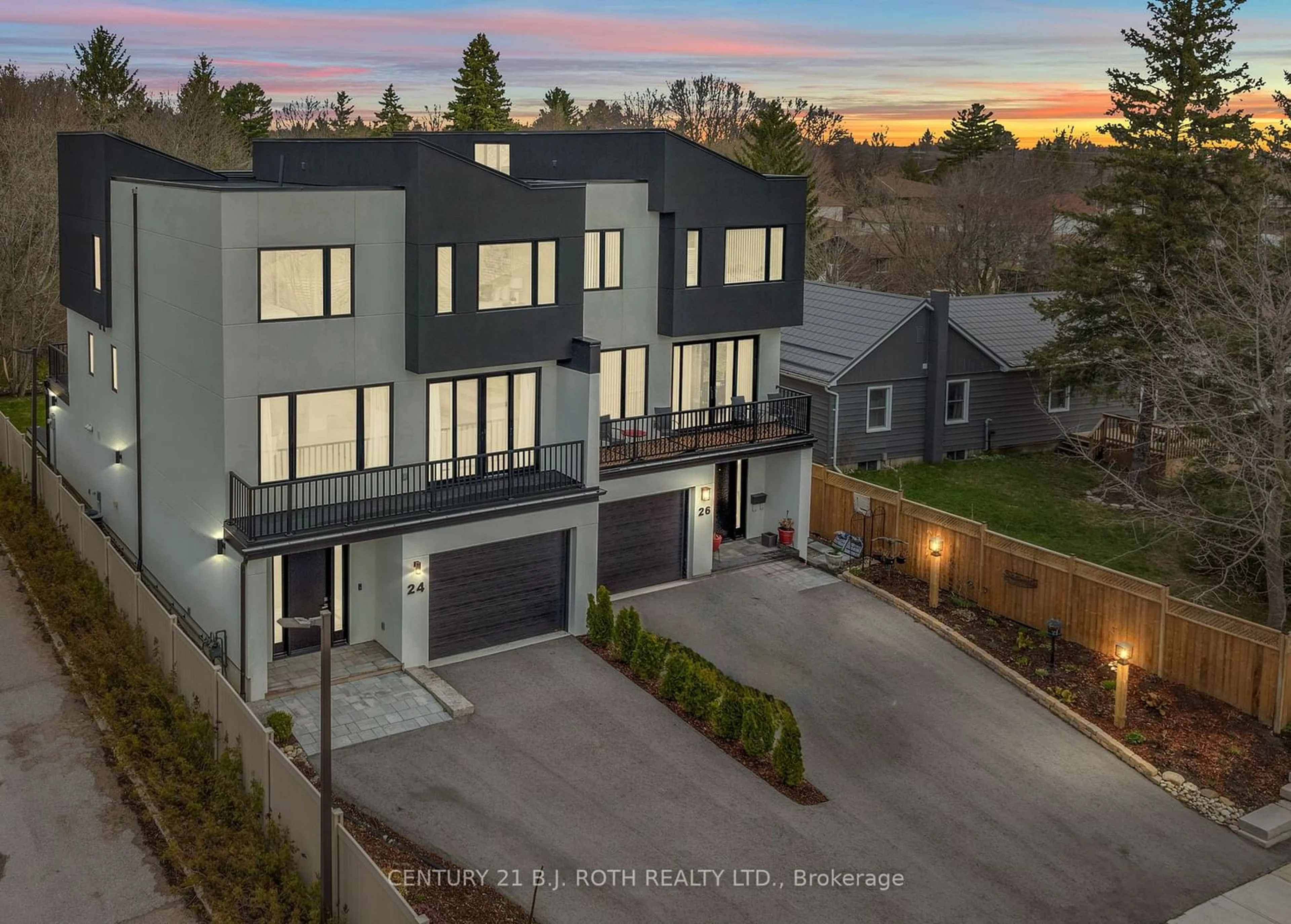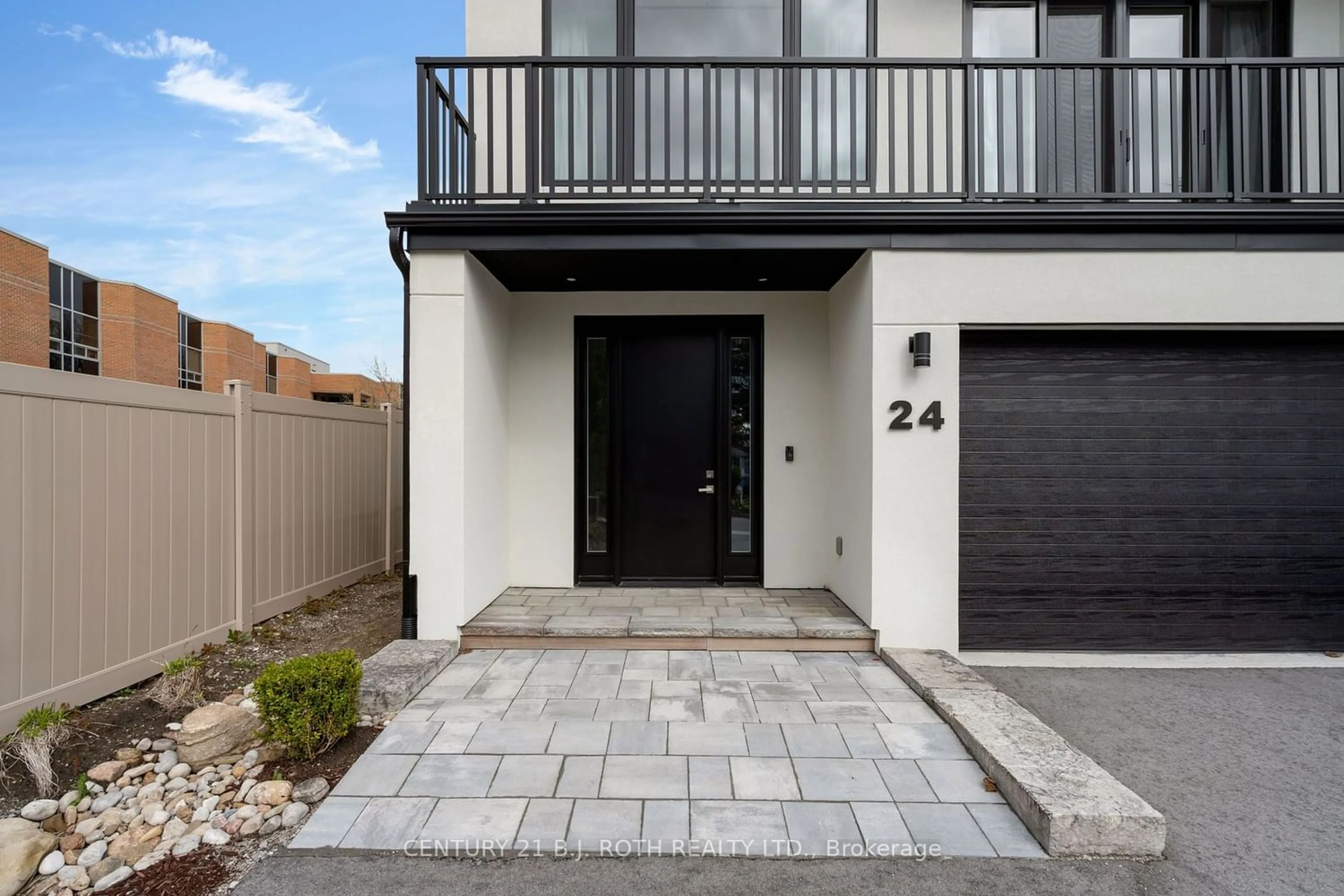24 Grace Ave, Orillia, Ontario L3V 2K2
Contact us about this property
Highlights
Estimated ValueThis is the price Wahi expects this property to sell for.
The calculation is powered by our Instant Home Value Estimate, which uses current market and property price trends to estimate your home’s value with a 90% accuracy rate.$1,244,000*
Price/Sqft$291/sqft
Days On Market20 days
Est. Mortgage$5,148/mth
Tax Amount (2023)$5,983/yr
Description
Custom Luxury Home Perfect For Your Most Sophisticated Clients, Offering A Central 40x54 Savaria Elevator Providing The Ease Of Sought After Single Floor Living & Accessibility. Brand New ICF Build With Full Tarion Warranty Featuring 3,500 Sqft Of The Upmost Quality In Building Supplies, Equipment & Design (See Attached Features & Finishes List). Extensive Curb Appeal Welcomes You Home With 9 Smooth Ceilings Accented With Pot Lighting, 8 Madison Solid Core Interior Doors & 7.5 Plank Hardwood Throughout. The Principle Living Spaces Showcase 3 Terraces Equipped W/10 & 12 Wide by 8 High Patio Doors Paired With Quality KV Custom Windows Ensuring Every Space Of This Home Illuminates With Natural Light. A Chefs Kitchen Equipped W/Designer Cabinetry, 30 Uppers And A Large 4 x 8 Island Finished W/Quartz Counters. The Spacious Dining Area & Grand Living Room Are Accented By A Floor To Ceiling 50 Linear Napoleon Gas Fireplace That Completes This Entertainers Dream Space. 3 Healthy-Sized Bedrooms (Potential 4th On Main) + 4 Bathrooms, Inclusive Of A 5pc Jack-N-Jill, Powder Room & A Luxurious 4Pc Ensuite. Oversized Insulated Garage W/Rough-In For EV Charger, Epoxied Floor, Inside Entry & LiftMaster Door Opener. Spray Foamed, Energy Efficient Home Built With ICF, 7 Layer Stucco Facade, 24 Gage Aluminum Soffits, Troughs, Down-Pipes & Capping Plus A 3 Layer Modified Bitumen Roof System Ensures Minimal Maintenance That Offers Piece Of Mind For Years To Come. Inquire Today!
Upcoming Open House
Property Details
Interior
Features
Main Floor
Bathroom
1.55 x 2.513 Pc Bath
Rec
7.54 x 5.03Exterior
Features
Parking
Garage spaces 1.5
Garage type Attached
Other parking spaces 3
Total parking spaces 4
Property History
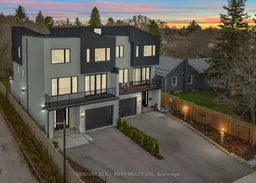 40
40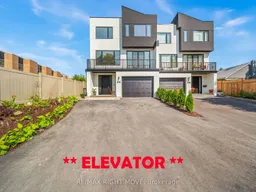 40
40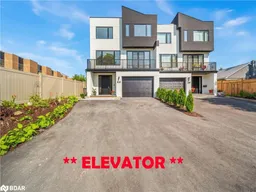 48
48
