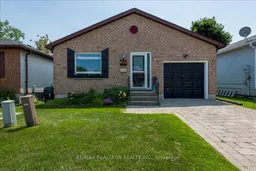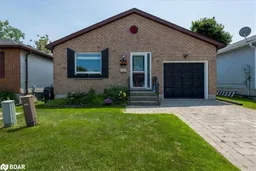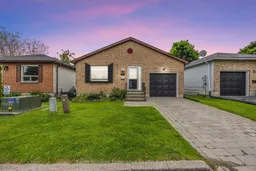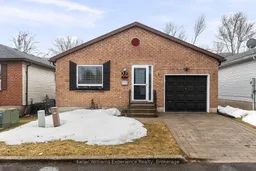Ideal Starter or Retirement Home Just Steps from the Lake! This charming two-bedroom bungalow offers over 1,700 sq. ft. of thoughtfully designed living space, making it the perfect starter home or an ideal fit for a busy retiree seeking low-maintenance living. As you arrive, you'll be welcomed by a beautiful Unistone driveway and walkway. Inside, the main floor features gleaming hardwood floors, with ceramic tile in the kitchen and bathroom. The kitchen boasts elegant quartz countertops, while the bathroom is upgraded with granite finishes for a touch of luxury. The spacious living room offers a warm and inviting atmosphere with its cathedral ceiling and custom built-in cabinetry. Downstairs, the fully finished basement provides exceptional versatility a large recreation room that could easily be converted into a third bedroom, plus plenty of storage space. The home is heated with efficient forced air gas and cooled by central air conditioning for year-round comfort. The roof was replaced in 2020, offering peace of mind for years to come. Located close to the lake and major highways, this home combines convenience with comfort. Enjoy carefree living with a low monthly condo fee of $326, which covers grass cutting, snow removal, and shoveling of the driveway, walkway, and front steps - no heavy lifting on snowy days!
Inclusions: Built-in Microwave, Dishwasher, Dryer, Garage Door Opener, Refrigerator, Stove, Washer







