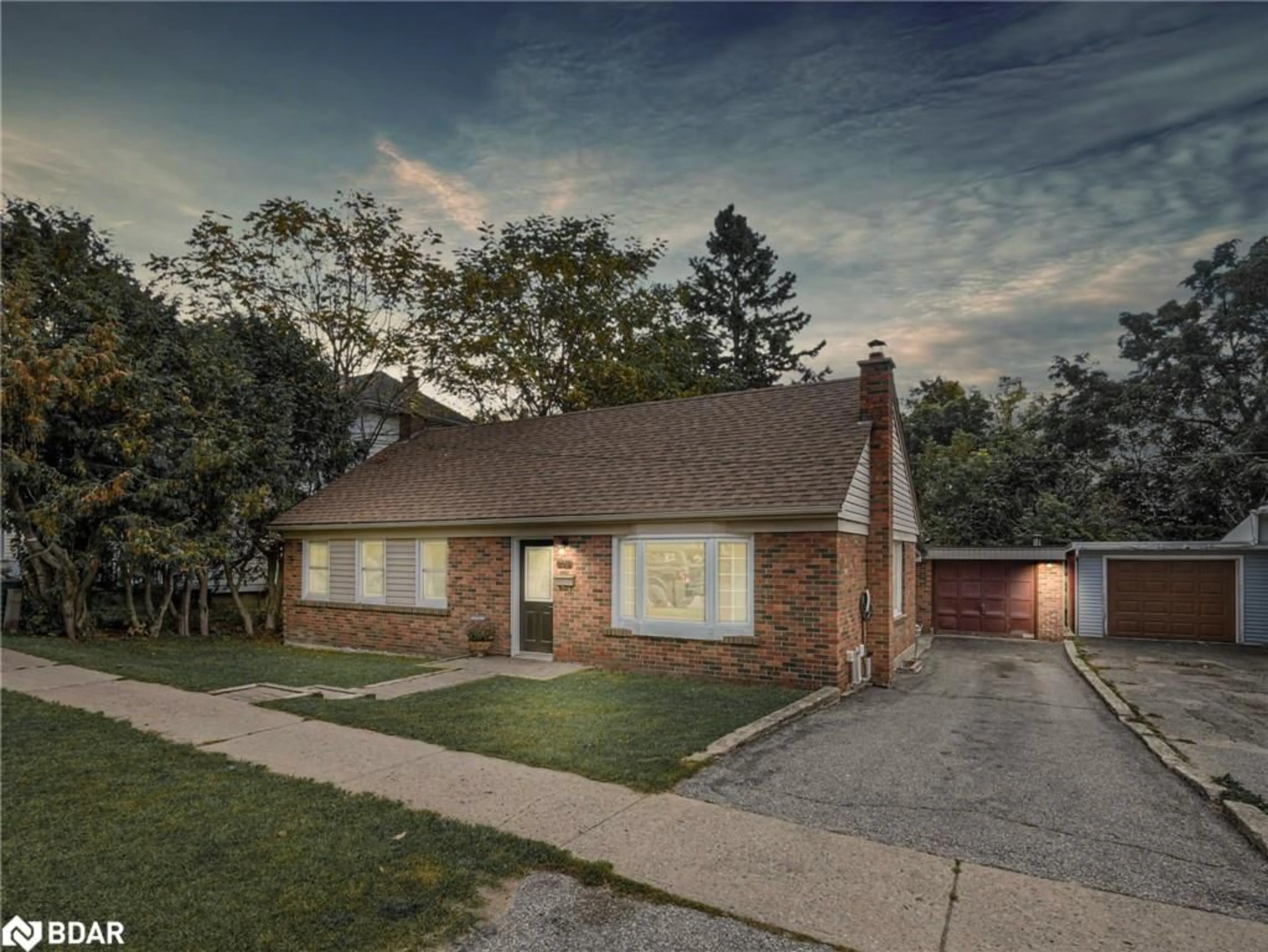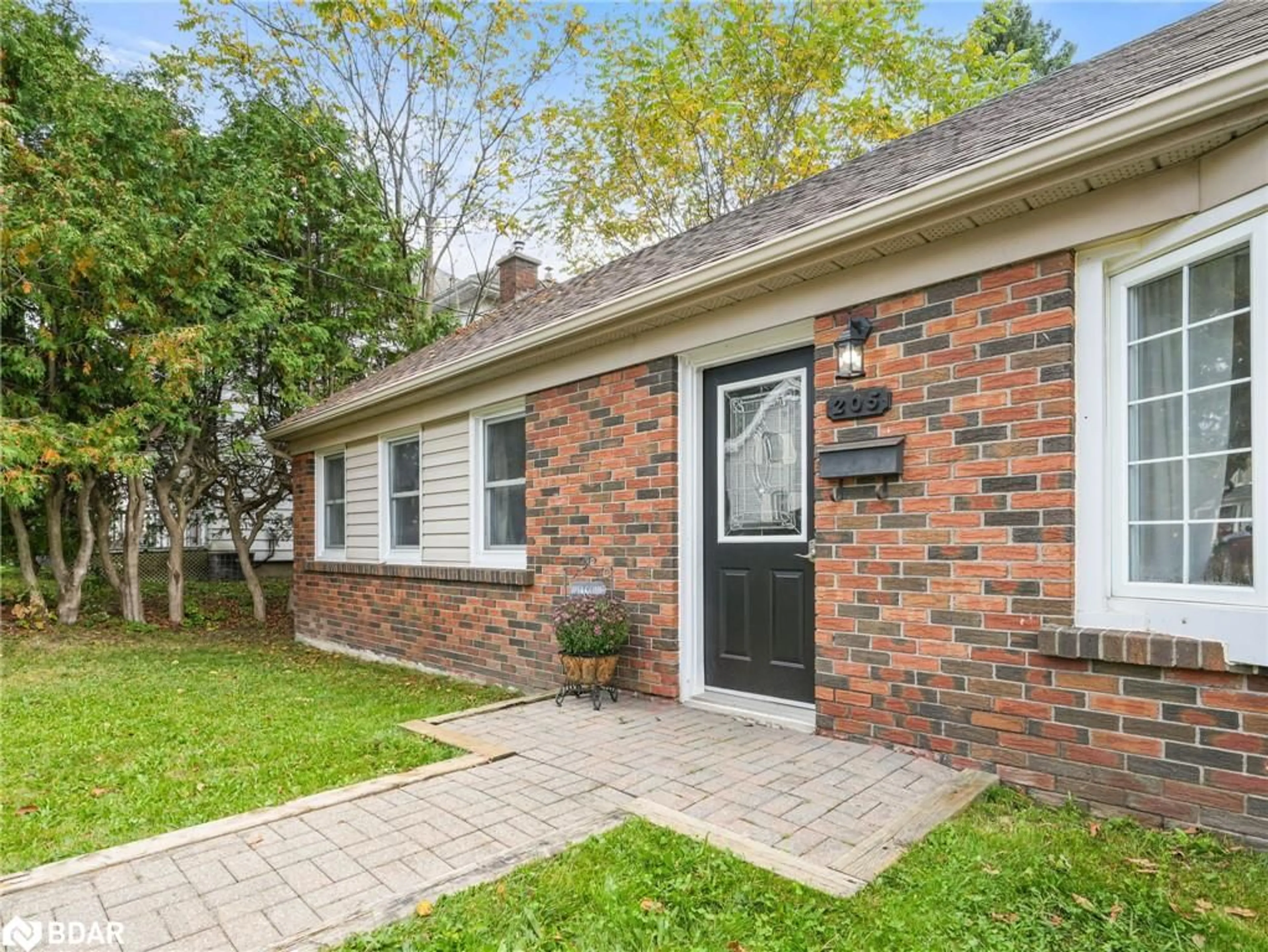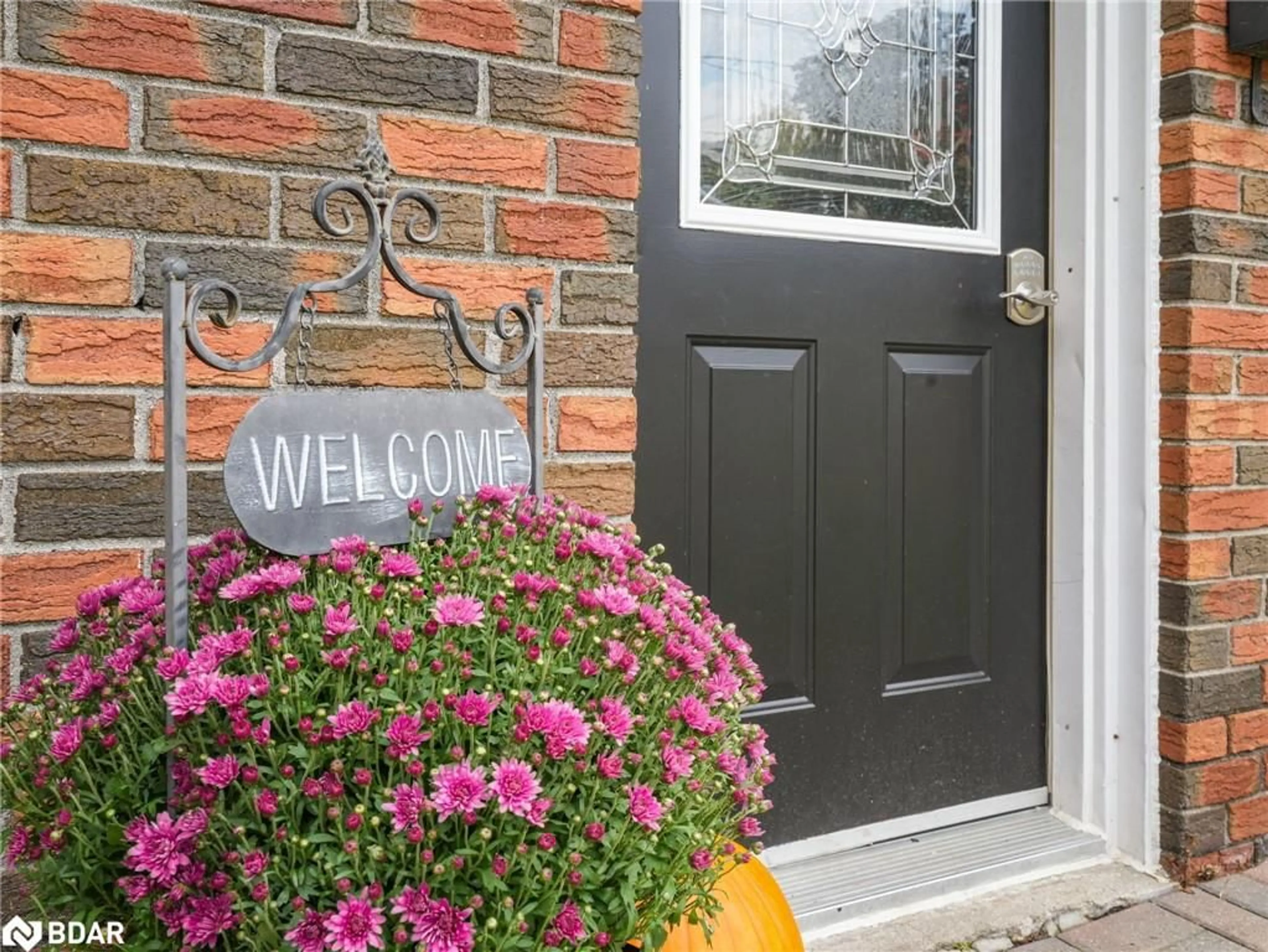205 Mary St, Orillia, Ontario L3V 3E5
Contact us about this property
Highlights
Estimated ValueThis is the price Wahi expects this property to sell for.
The calculation is powered by our Instant Home Value Estimate, which uses current market and property price trends to estimate your home’s value with a 90% accuracy rate.$551,000*
Price/Sqft$706/sqft
Days On Market26 days
Est. Mortgage$3,006/mth
Tax Amount (2023)$3,676/yr
Description
Unlock the true potential of this property! This newly updated Legal Duplex offers two separate suites. Upstairs has 3 bedrooms, downstairs 2 bedrooms with separate laundry and each feature eat in kitchens & great living spaces. Whether you choose to rent out the entire property or capitalize on the basement space separately, this investment is designed to provide supplementary income that can significantly help. A unique feature that sets this property apart is the basement space cleverly located beneath the garage. This space can be transformed into a versatile storage area, providing tenants or homeowners with ample room for their belongings. Situated on a huge lot, within walking distance to downtown and conveniently close to bus stops. Recent Upgrades include: Downstairs: new vinyl flooring, kitchen, bathroom, paint and laundry. Upstairs: include paint, flooring, kitchen and laundry.
Property Details
Interior
Features
Exterior
Features
Parking
Garage spaces 1
Garage type -
Other parking spaces 3
Total parking spaces 4
Property History
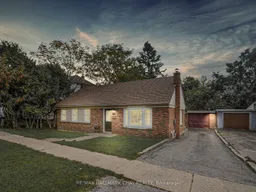 35
35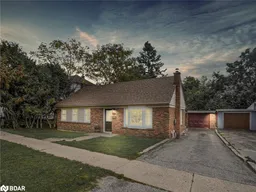 35
35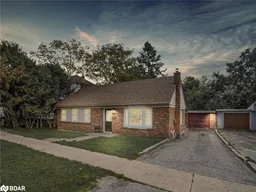 33
33
