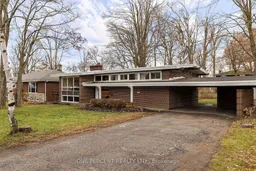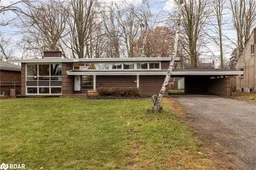Welcome to 193 Lawrence Avenue - a rare mid-century modern home in Orillia's sought-after North Ward. Inspired by Frank Lloyd Wright design, this spacious 3+2 bedroom, 2 bath residence features vaulted ceilings, exposed beams, oversized windows, and a stunning double-sided, WETT-certified wood-burning fireplace connecting the living and dining rooms. The home offers 2,483 sqft across a thoughtfully planned layout. The main level showcases a bright, open-concept flow, warm hardwood floors, and three generous bedrooms with signature clerestory windows. The fully finished lower level adds two additional bedrooms, a recreation room, office/den, updated laundry room, and large storage/workshop spaces. Over the years, the home has seen many thoughtful updates, some of which include a freshly painted interior, updated bathroom plumbing, new light fixtures, and professional servicing to ensure the long-lasting membrane flat roof remains in excellent condition. A screened-in sunroom and brand-new deck extend your living space outdoors, overlooking a large, private backyard perfect for kids, pets, entertaining, or quiet relaxation. The generous front yard enhances curb appeal and offers additional outdoor enjoyment. A large paved driveway and attached carport provide ample parking and protected, snow-free coverage during winter. Offering the ideal blend of comfort, character, and future potential, this home is move-in ready while still inviting personalization over time. For added flexibility, the seller is open to offering a Vendor Take-Back mortgage of up to 20% to qualified buyers - an excellent opportunity for those seeking creative financing options. A rare find in an exceptional neighbourhood. This is a home worth experiencing in person -don't miss it!
Inclusions: All appliances - Refrigerator dishwasher, built in microwave wall oven, built in cooktop, washer dryer. All ELF's.





