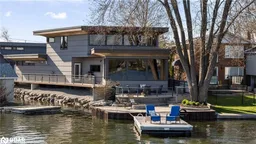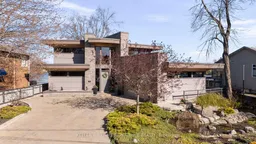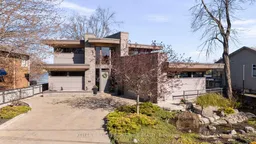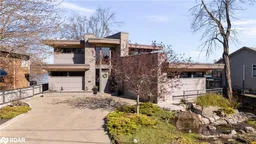Top 5 Reasons You Will Love This Home: 1) Discover this rare opportunity to own a stunning home on prestigious Cedar Island, right in the heart of Orillia, with 168' of prime Lake Couchiching frontage and a scenic canal along the side, you'll enjoy breathtaking, uninterrupted views of the lake and the Orillia Sailing Club 2) This custom-designed, newly renovated home features a modern open-concept layout, expansive windows, and designer finishes throughout, alongside a chef-inspired kitchen with high-end Bosch appliances and stone countertops anchoring the main level 3) Your primary suite offers true comfort with a generous walk-in closet and a spa-like ensuite complete with a luxurious steam shower, making for the perfect space to unwind 4) Step inside to the upper level showcasing three additional bedrooms, with the third bedroom currently being used as a large recreation space, perfect for movie nights or a game of pool 5) Relax on the canal-side terrace, entertain lakeside, or head out from your private dock for a day on the water, all while enjoying the durability of Hardie Board siding, the comfort of an insulated and heated two-car garage, and the added curb appeal of an interlock driveway, all just a short stroll from downtown Orillia's shops, restaurants, and cultural attractions. 3,034 above grade sq.ft. *Please note some images have been virtually staged to show the potential of the home.
Inclusions: Fridge, Gas Cooktop with Built-in Extractor Fan, Oven Dishwasher, Washer, Dryer, Furnace, Owned Hot Water Heater, Garage Heater, Dock.







