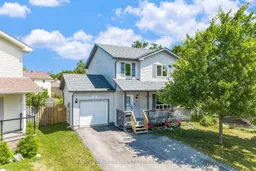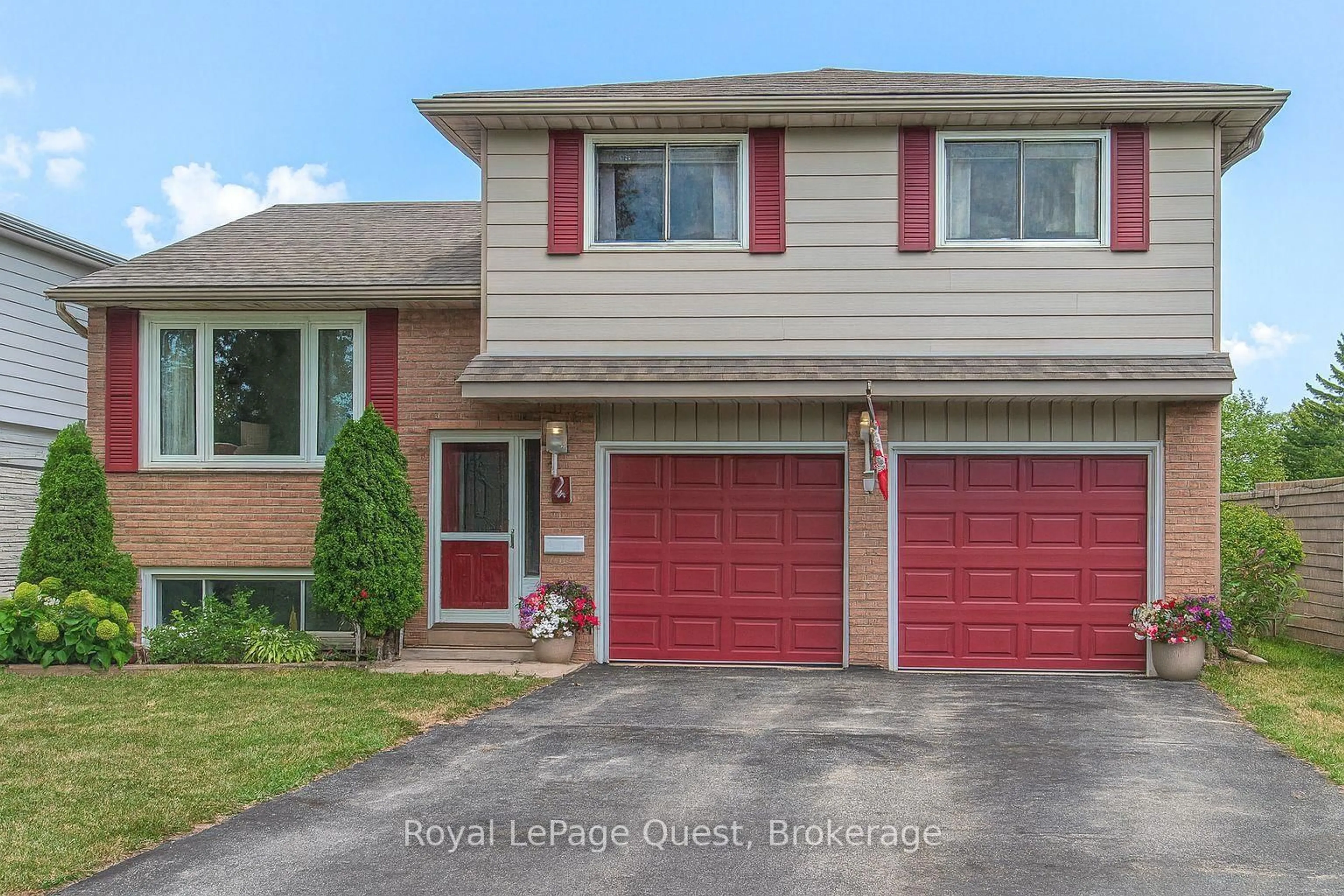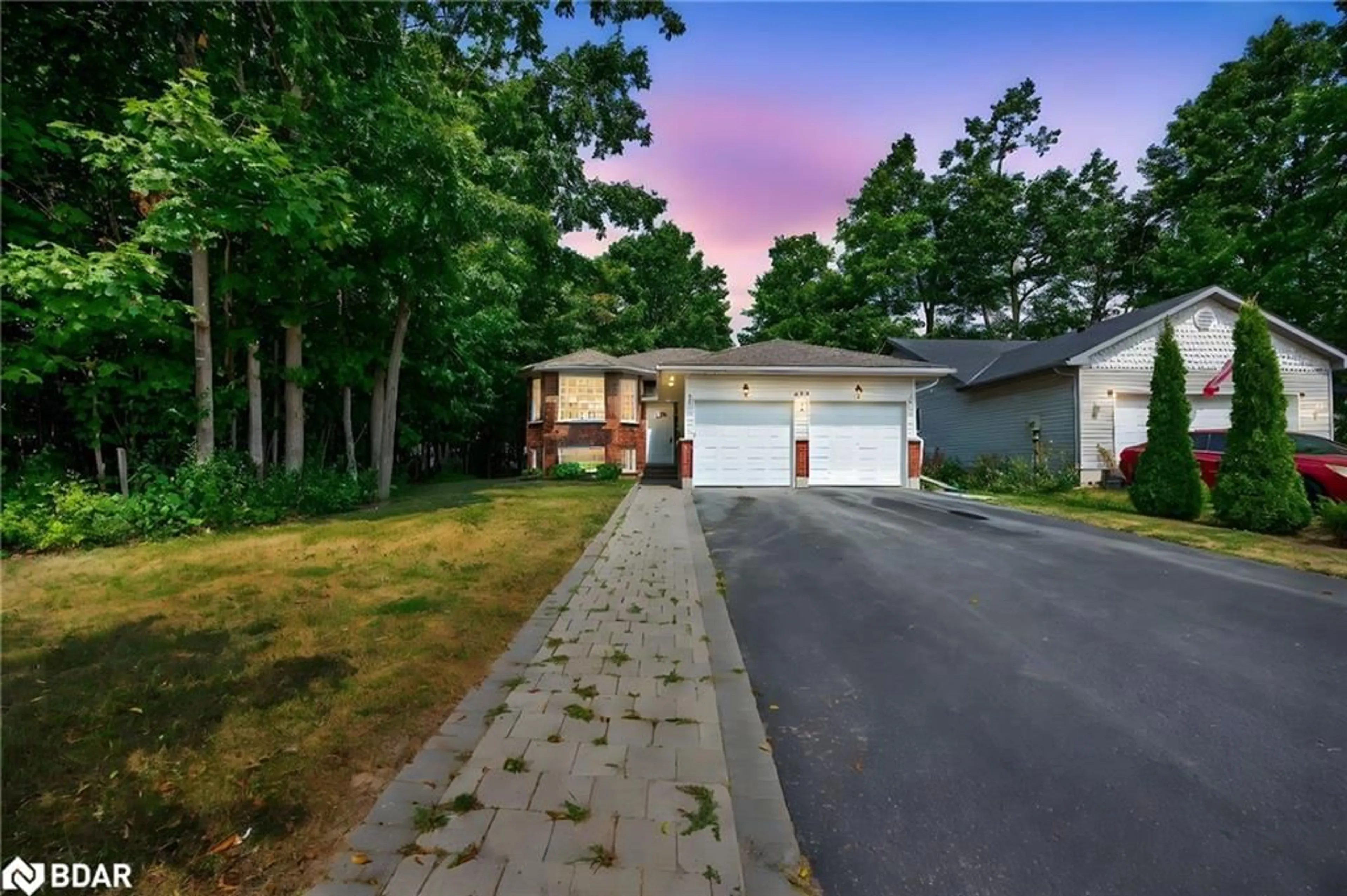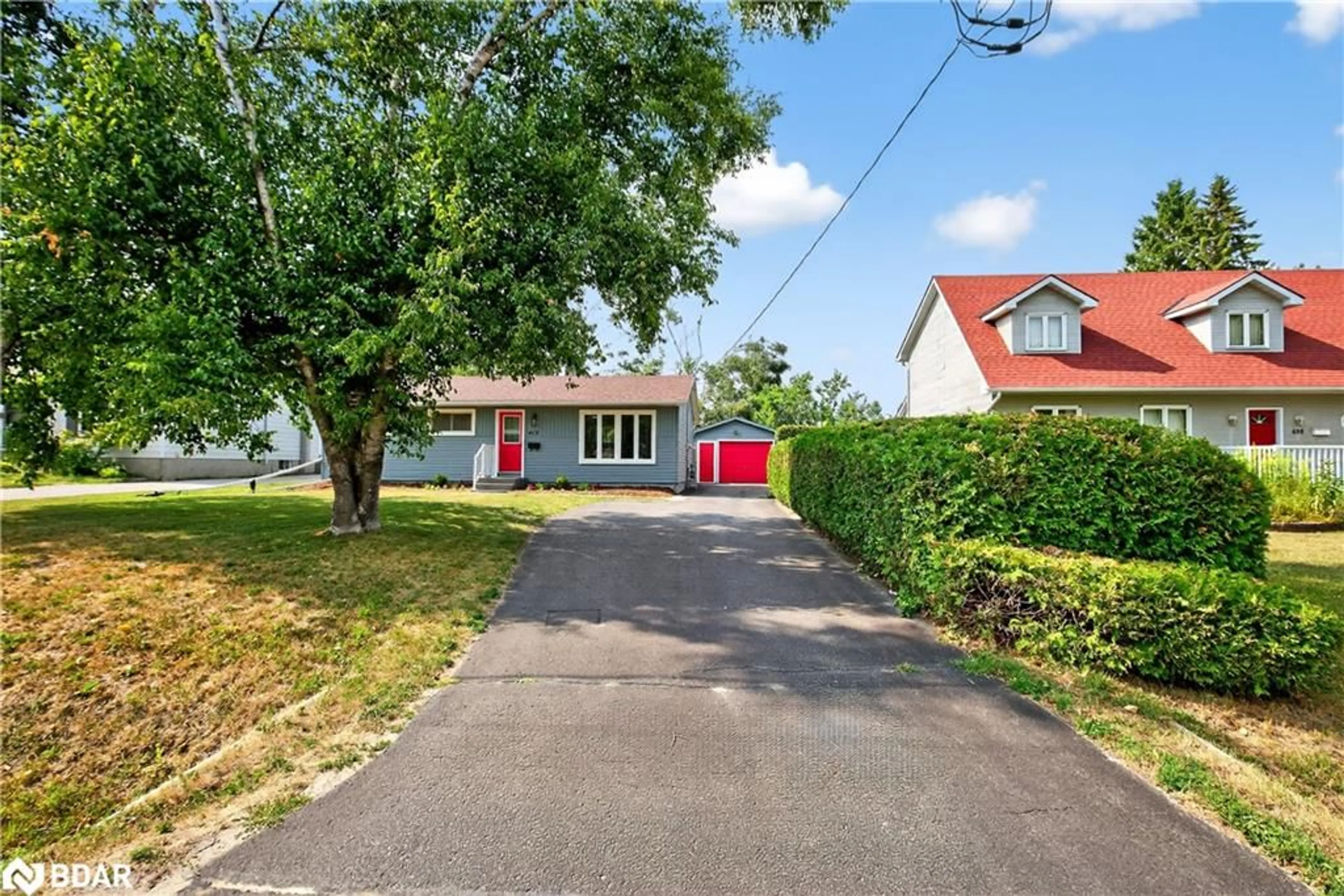Top 5 Reasons You Will Love This Home: 1) Built in 2005, this charming home is perfectly situated on a quiet and family-friendly cul-de-sac, offering peace, privacy, and a true sense of community 2) Step inside to discover a spacious two-storey layout featuring three generously sized bedrooms and a welcoming main level living area designed for both relaxation and entertaining 3) A fantastic opportunity for first-time buyers or young families, this home delivers a warm and functional space to grow and create lasting memories 4) Set on a massive, irregular-shaped lot, the fully fenced backyard boasts endless possibilities, whether you dream of lush gardens, a play area, or your own backyard retreat 5) Enjoy unbeatable convenience with close proximity to top-rated schools, local dining, downtown shops, scenic parks, the lakefront, and quick highway access everything you need right at your fingertips.1,483 above grade sq.ft. plus an unfinished basement.
Inclusions: Fridge, Stove, Microwave, Dishwasher, Washer, Dryer, Existing Window Coverings, Existing Light Fixtures.







