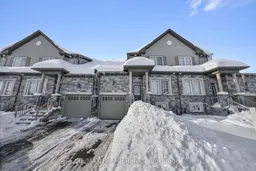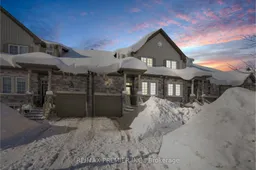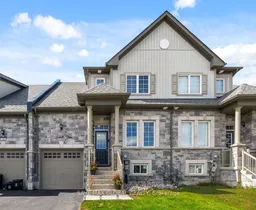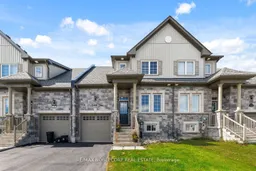This charming 4-year-old, 2-storey townhouse in Orillia's highly desirable West Ridge community is waiting for your personal touch! With a little TLC, this home can truly shine, offering the perfect blend of style, functionality, and opportunity whether you're a growing family, a busy professional, or an investor seeking a prime location. Step inside to a bright and airy open-concept main floor, seamlessly connecting the living, dining, and kitchen areas ideal for everyday living and entertaining. Large windows throughout flood the space with natural light, creating a warm and inviting ambiance. Upstairs, three spacious bedrooms provide comfortable living. The primary suite serves as a private retreat with a generous closet and a stylish ensuite. The additional bedrooms are perfect for family, guests, or a home office, while the well-appointed bathrooms showcase modern fixtures and thoughtful design. One of the standout features of this property is its deep lot one of the largest on the street, offering endless possibilities for outdoor enjoyment. Whether you envision a backyard oasis, play area, or lush garden, there's plenty of space to bring your vision to life. Plus, the unfinished basement provides incredible potential for customization create a home gym, media room, or additional living space to suit your needs. Don't miss out on this fantastic opportunity to make this home your own!
Inclusions: All Elfs, All Window Coverings, Washer and Dryer, All Appliances







