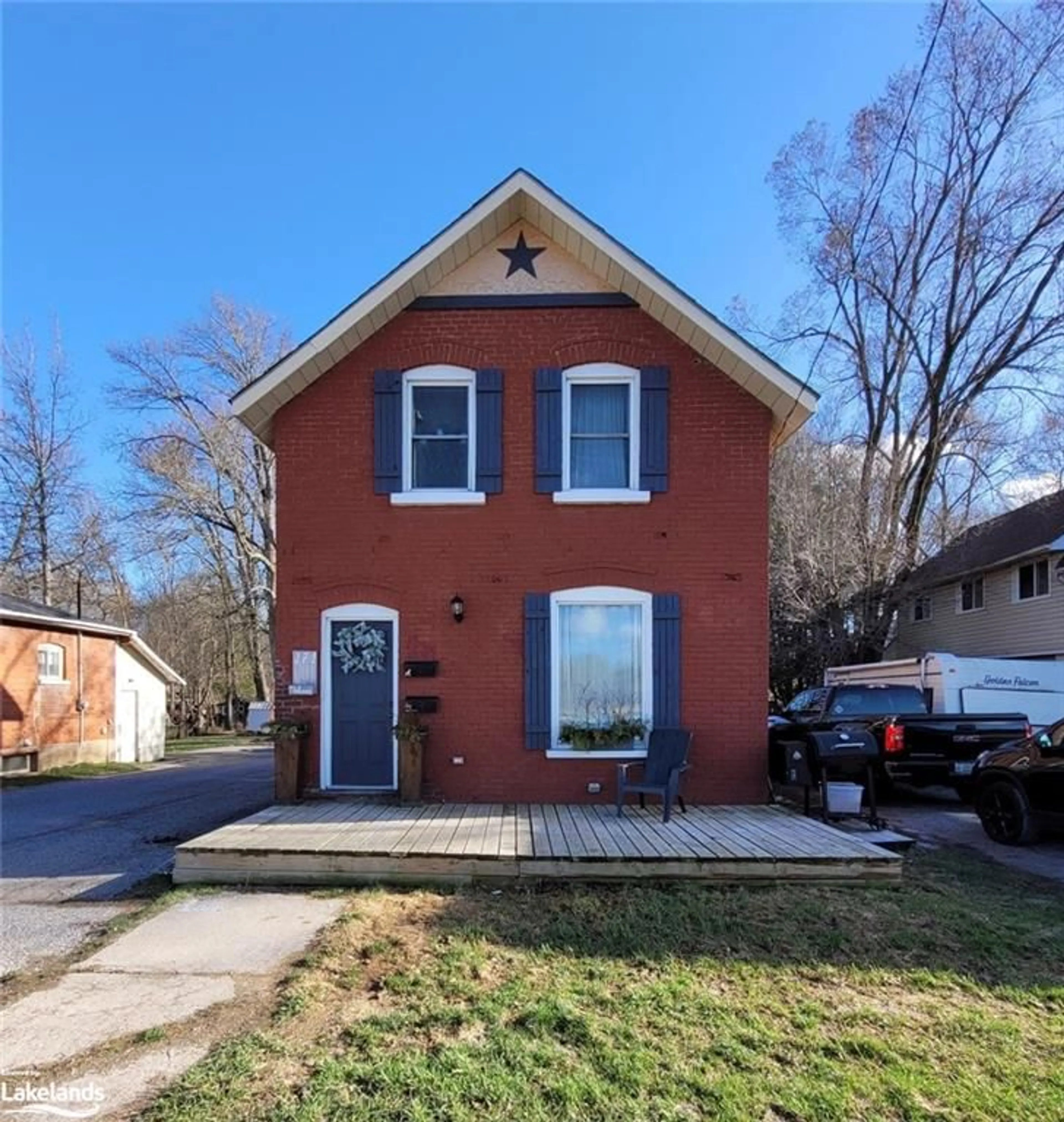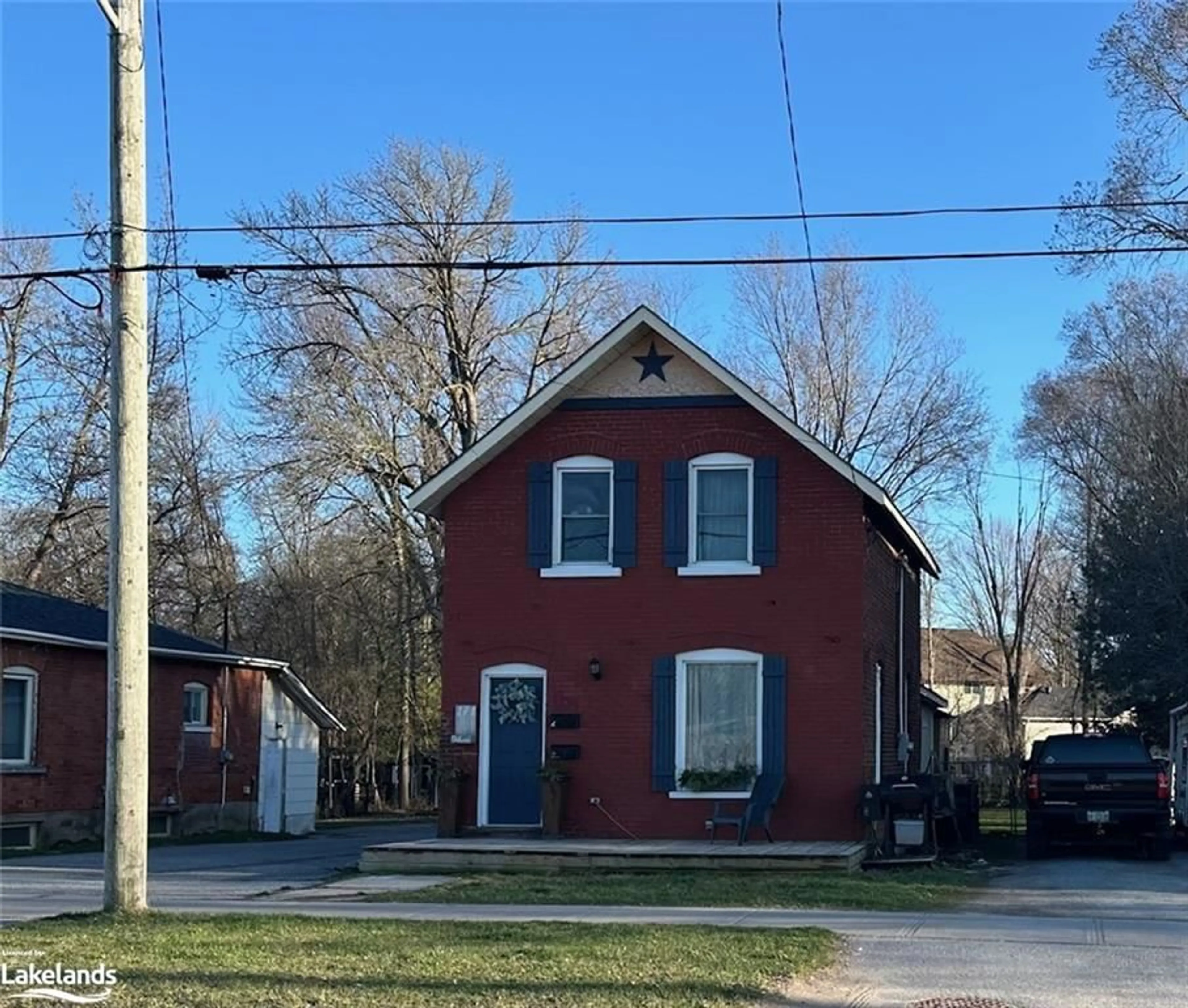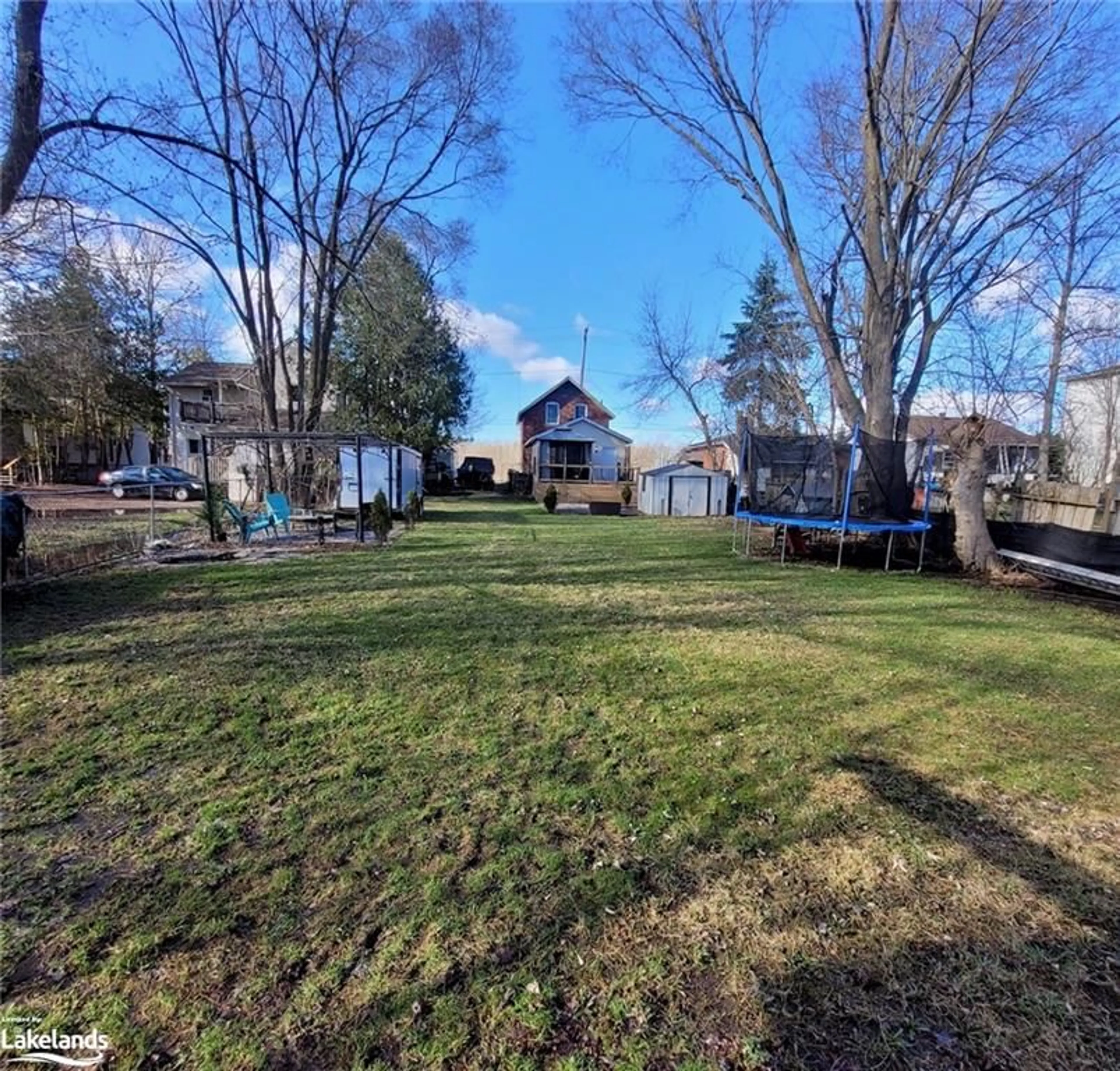171 Atherley Rd, Orillia, Ontario L3V 1N5
Contact us about this property
Highlights
Estimated ValueThis is the price Wahi expects this property to sell for.
The calculation is powered by our Instant Home Value Estimate, which uses current market and property price trends to estimate your home’s value with a 90% accuracy rate.$442,000*
Price/Sqft$465/sqft
Days On Market33 days
Est. Mortgage$2,490/mth
Tax Amount (2023)$2,591/yr
Description
Step into the warmth & character of this delightful century home, where modern updates blend seamlessly w/historic charm. Relax in the cozy living room w/convenient laundry closet, making chores a breeze. Ascend to the 2nd floor to discover a bright & functional galley kitchen. 2 comfortable bedrooms w/nice décor! Recently renovated 4-piece bath, boasting a stylish tile tub surround. Addition at the rear of the original home features a Living rm & kitchen area flooded w/natural light from large windows. 2 bedrooms & an office nook for work or study. 3-piece bath. Step outside onto the deck w/gazebo & take in the tranquility of the extra-deep, mostly fenced 191' deep lot, perfect for outdoor entertaining & relaxation. Lovingly maintained & updated, w/Gas furnace & central air just 7 years old, on-demand hot water tank 6 years ago, & shingles replaced 11 years ago. Ideal for families w/older parents, the separate unit offers independent living while still being close to loved ones. Zoned R3, this property offers numerous multi-unit possibilities, making it a savvy investment opportunity. With 2 separate driveways, parking is never an issue. Raised garden beds, Shed & a BBQ gazebo are also included, adding to the functionality of this home. Don't miss your chance to own this property that offers both charm and versatility. Contact us today to schedule a private viewing and start envisioning Home Ownership or Investment future in this home!
Property Details
Interior
Features
Main Floor
Living Room
4.09 x 5.11laminate / laundry
Office
1.91 x 2.46Kitchen/Living Room
4.06 x 4.57Laminate
Bathroom
1.88 x 1.703-Piece
Exterior
Features
Parking
Garage spaces -
Garage type -
Total parking spaces 5
Property History
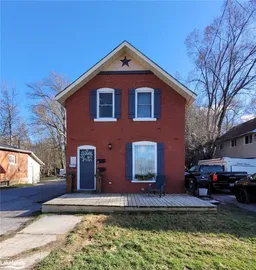 50
50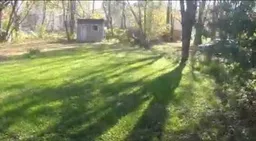 8
8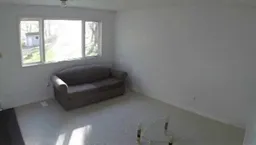 8
8
