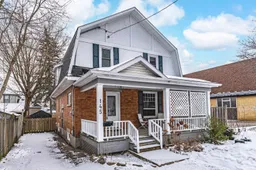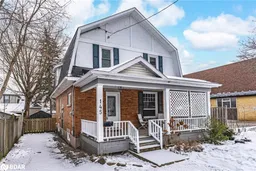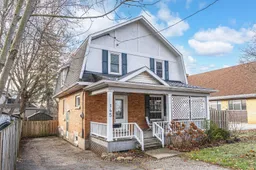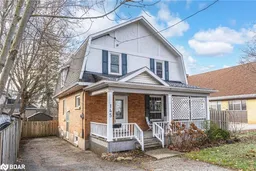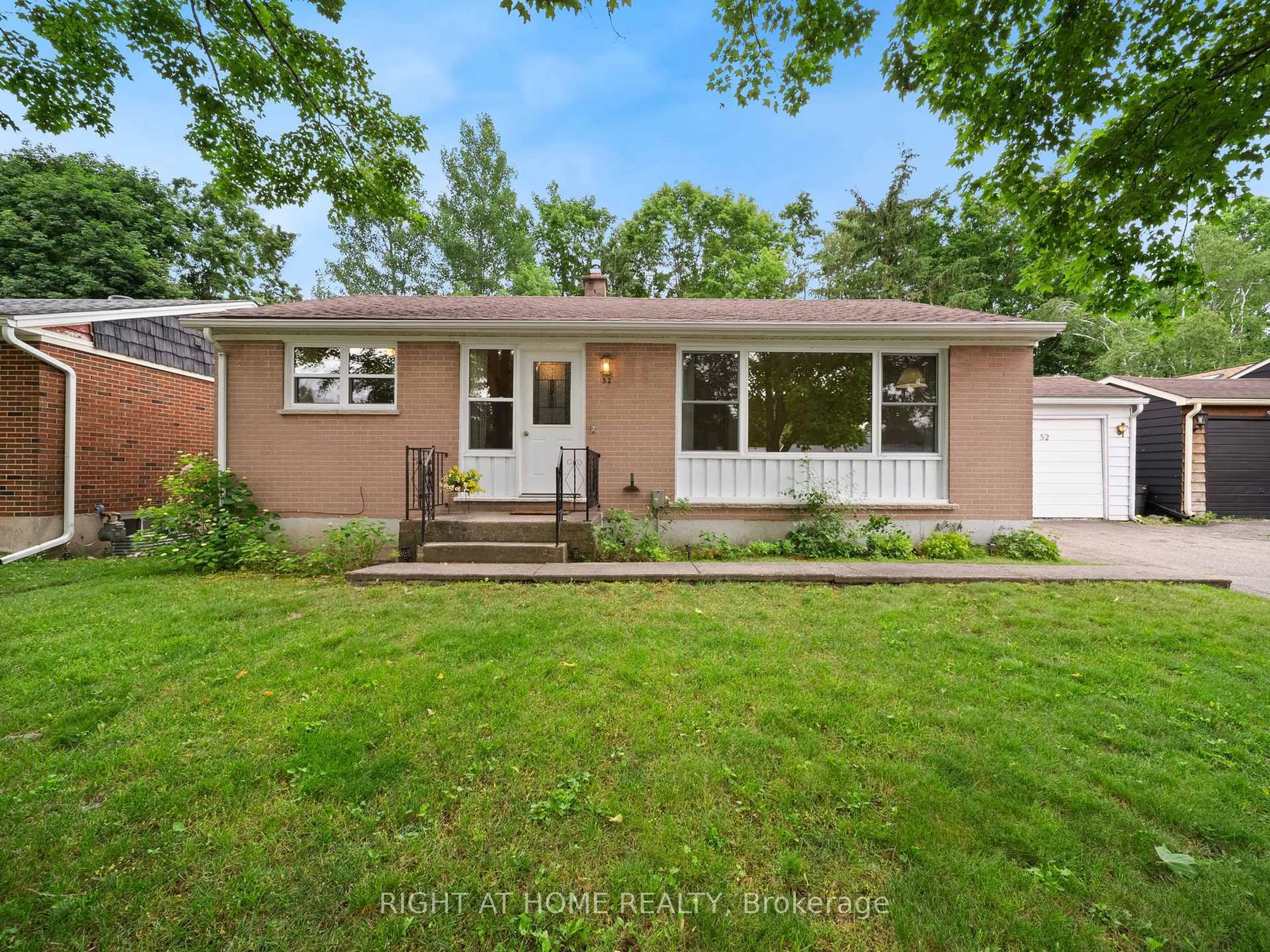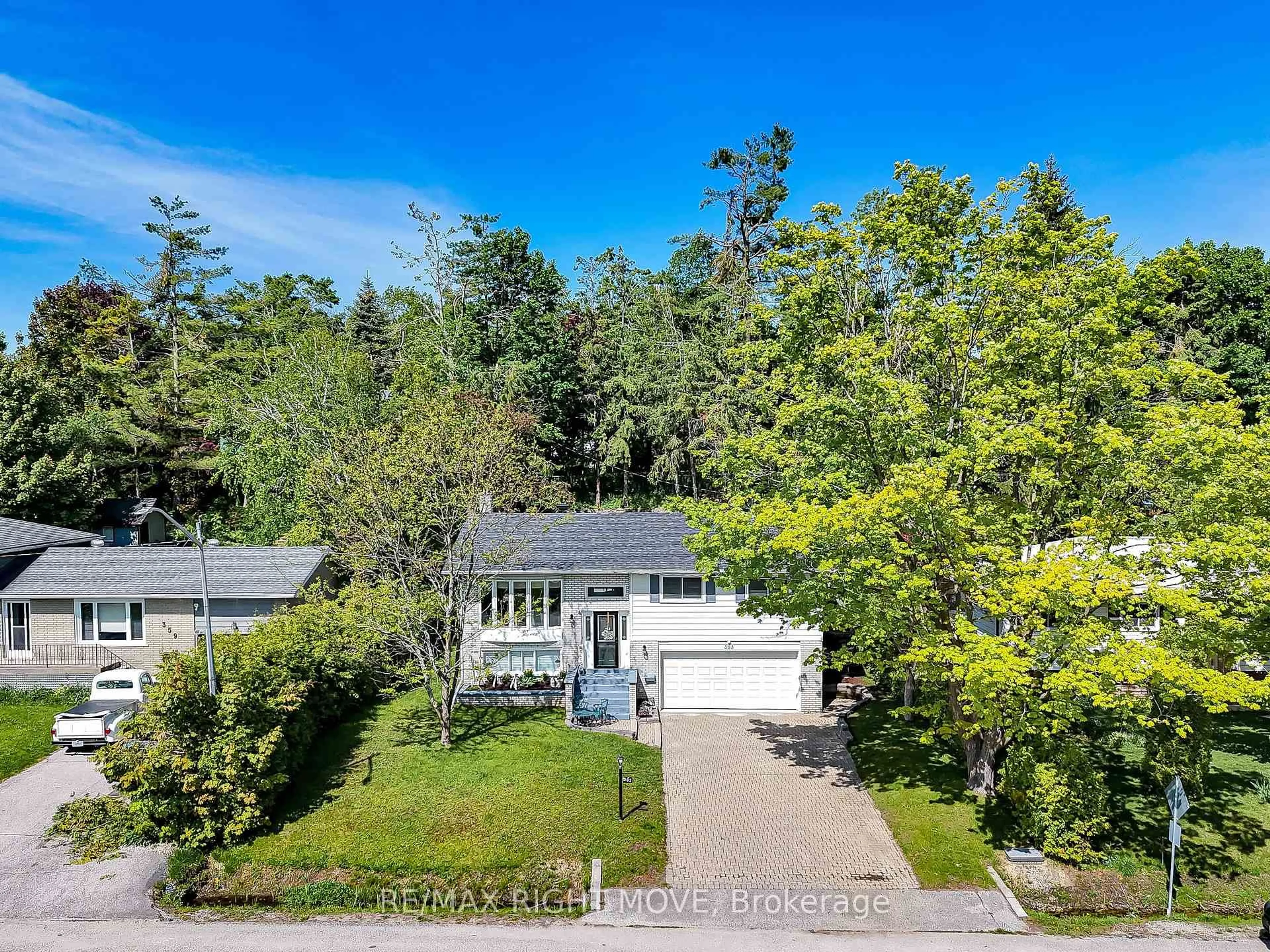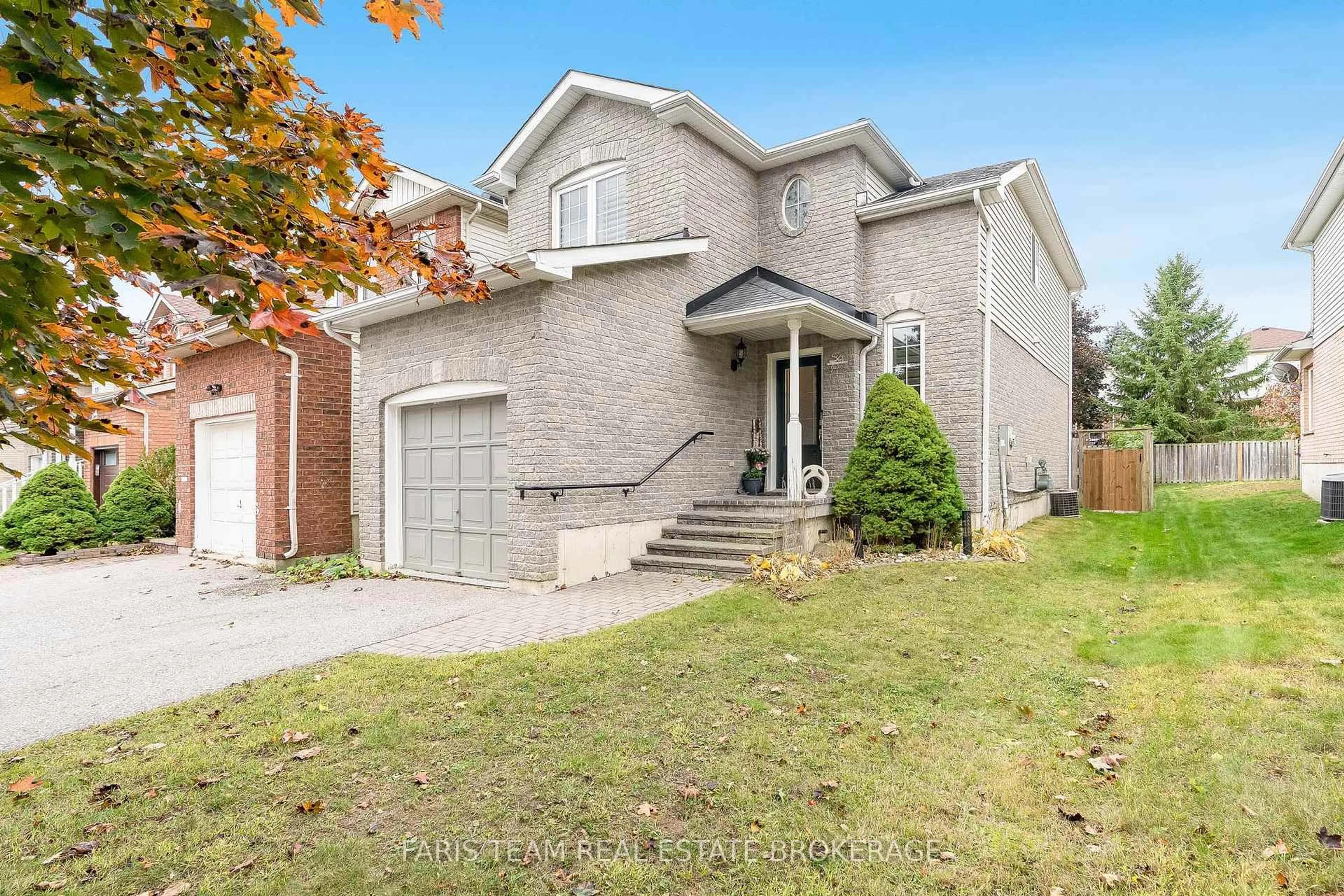CHARMING 2-STOREY HOME WITH TIMELESS CHARACTER, MODERN UPDATES & CLOSE PROXIMITY TO THE WATERFRONT! Discover the charm and possibilities awaiting you at 145 Coldwater Road! Step into this lovely 1,400 sq. ft. home, radiating character with original woodwork and architectural details that make it truly captivating. Ideally located in a commuter-friendly neighbourhood with quick access to Highways 11 and 12 and nearby bus routes. The inviting covered front porch is perfect for enjoying your morning coffee while soaking in the natural surroundings. Inside, you'll find an open-concept dining and living area that flows effortlessly into the kitchen, creating a bright, functional space for daily living and entertaining. Upstairs, three well-appointed bedrooms offer flexibility for a growing family, guests, or the perfect home office setup served by a 4-piece bathroom. The fully fenced backyard with a deck and shed is ideal for pets, children, or your dream garden oasis. This home is also close to shopping, Orillia Soldiers' Memorial Hospital, and golf courses. Outdoor enthusiasts will love the proximity to Lake Simcoe, Lake Couchiching, waterfront parks, beaches, and scenic walking trails for endless recreation. Recent updates, including newer windows, furnace, A/C, and attic insulation, ensure enhanced energy efficiency while affordable property taxes provide affordable living. This move-in-ready home is perfect for first-time buyers, with the potential to become your Pinterest-worthy dream home!
Inclusions: Dishwasher, Dryer, Refrigerator, Stove, Washer, Window Coverings & Shed.
