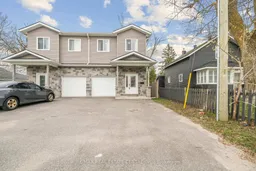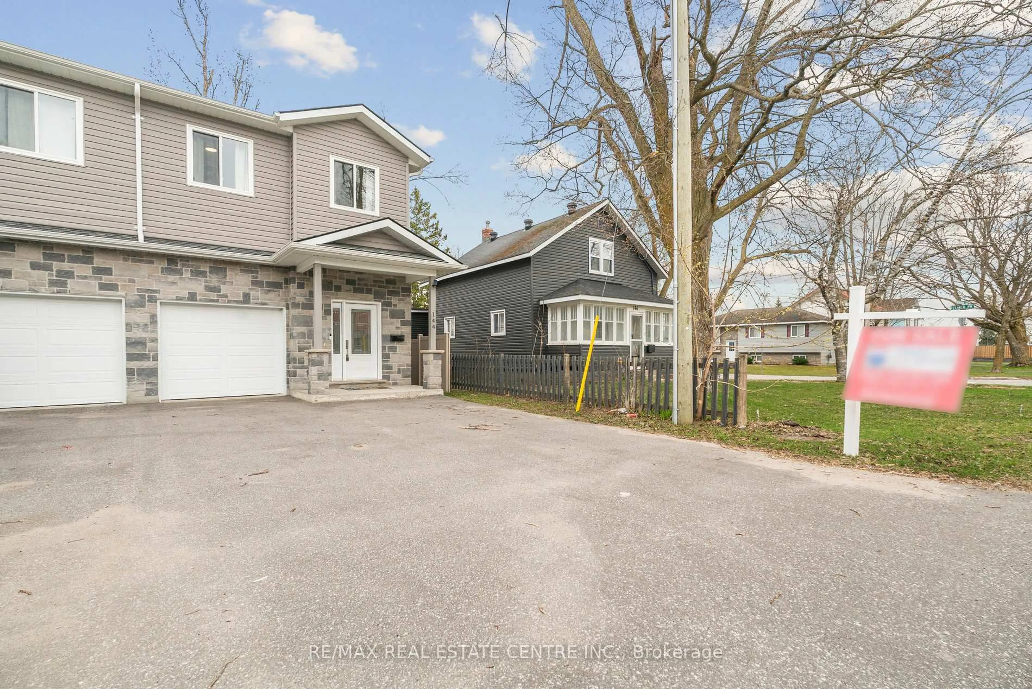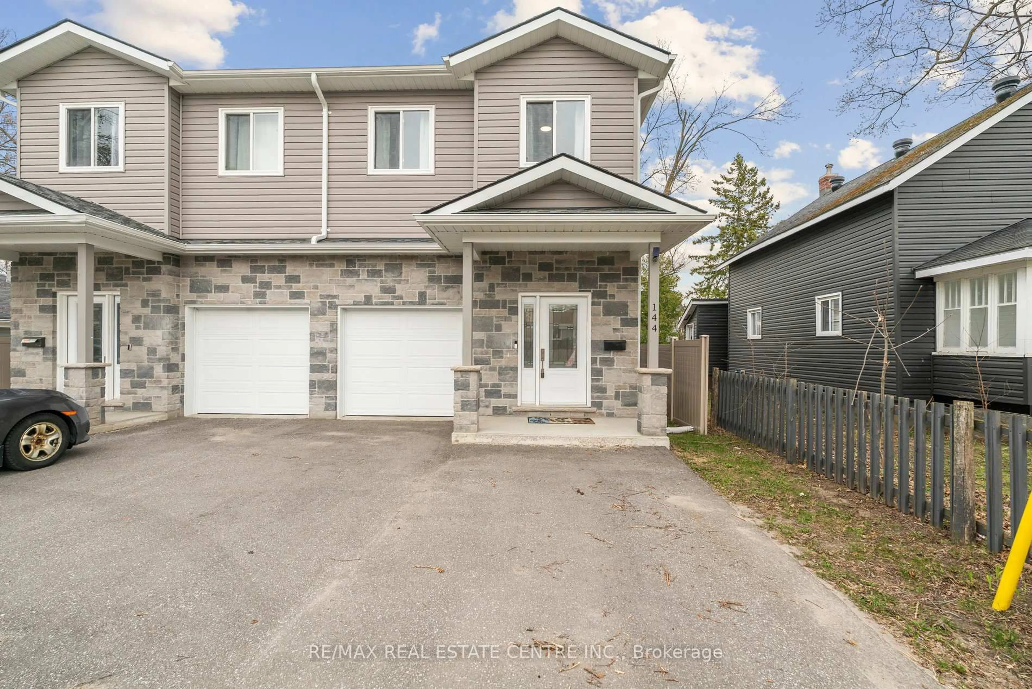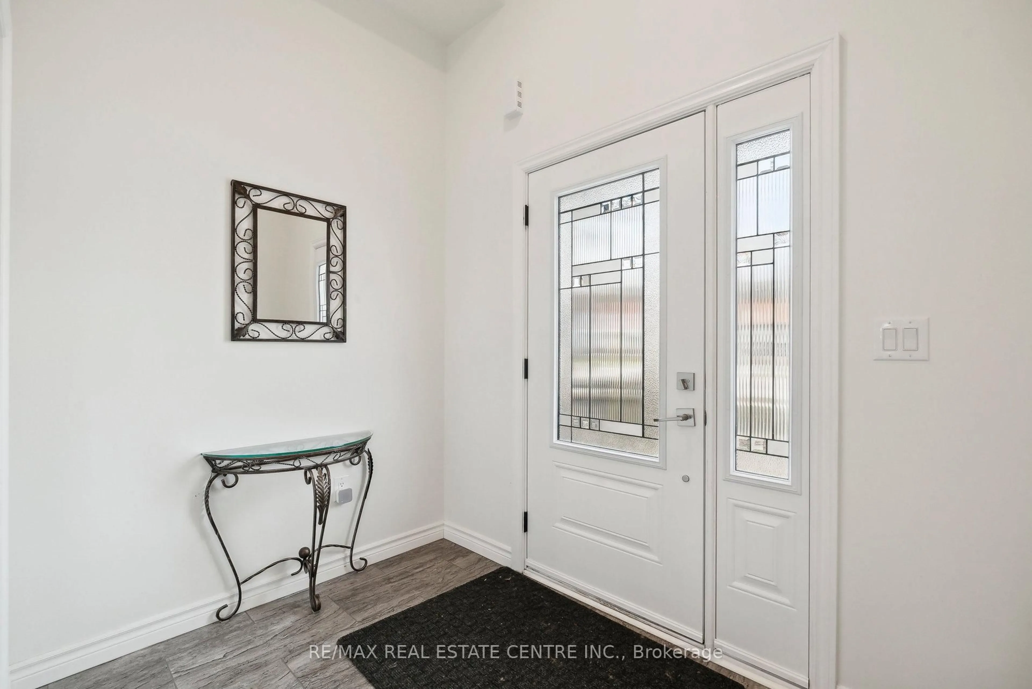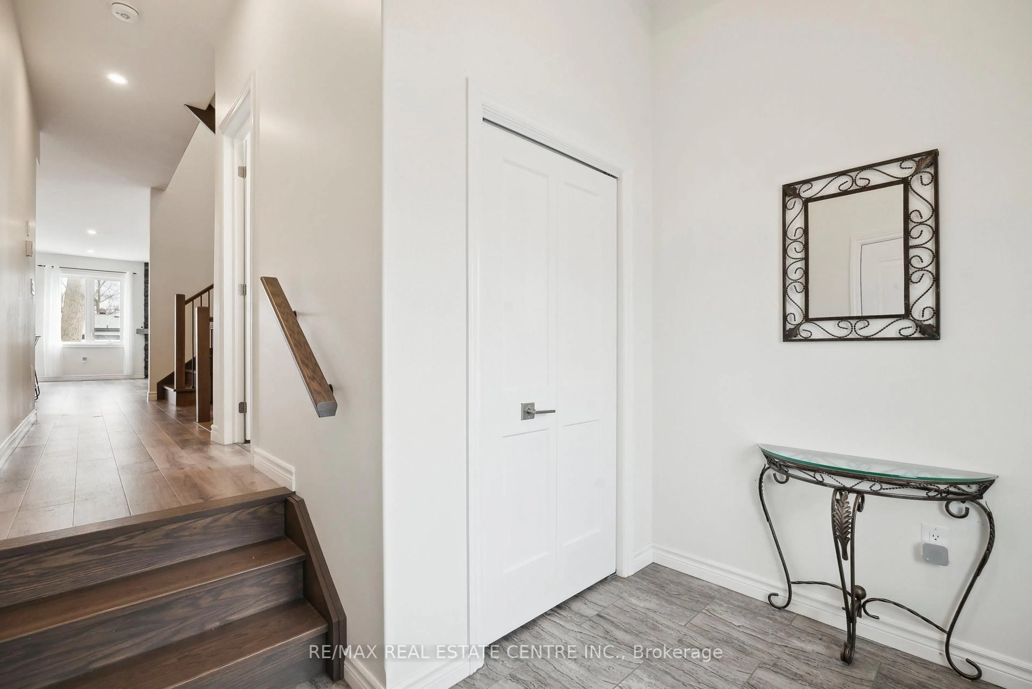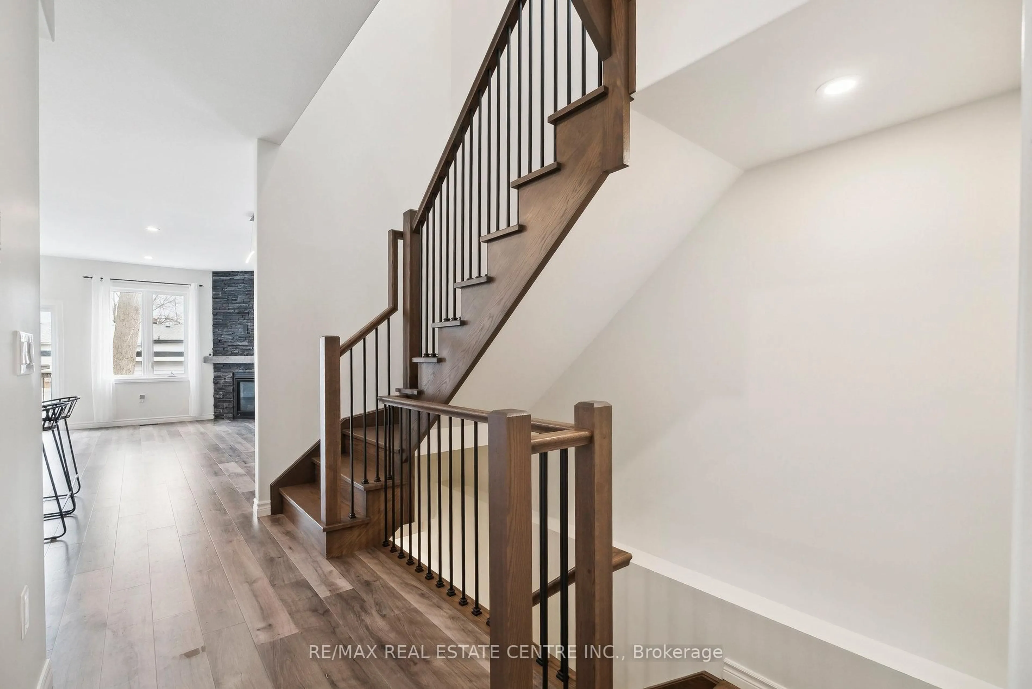144 Memorial Ave, Orillia, Ontario L3C 5X2
Contact us about this property
Highlights
Estimated valueThis is the price Wahi expects this property to sell for.
The calculation is powered by our Instant Home Value Estimate, which uses current market and property price trends to estimate your home’s value with a 90% accuracy rate.Not available
Price/Sqft$292/sqft
Monthly cost
Open Calculator

Curious about what homes are selling for in this area?
Get a report on comparable homes with helpful insights and trends.
+1
Properties sold*
$970K
Median sold price*
*Based on last 30 days
Description
Stunning custom built newer home! Welcome to this beautifully designed, move in ready home that perfectly blends modern style with everyday functionality! Located in a prime neighborhood close to shopping, restaurants, the waterfront, parks, schools and more! Main floor: enjoy open concept living filled with natural light, quality finishes, and a seamless flow from the kitchen to the dining and living areas. The modern kitchen features stainless steel appliances, a built in microwave, and a convenient breakfast bar. Step through the patio doors to a composite deck overlooking a fully fenced, spacious backyard perfect for entertaining or relaxing. Upstairs: A beautiful hardwood staircase leads to three generously sized bedrooms. The primary suite includes a walk-in closet and private 3 piece ensuite. You'll also love the second floor laundry making life that much easier! Additional features: Attached garage with direct home access, owned water tank, transferable Tarion Warranty, Fantastic location near the hospital, downtown and more. This home shows beautifully and is ready for you to make it your own!
Property Details
Interior
Features
Main Floor
Living
0.0 x 0.0Laminate / W/O To Deck
Dining
0.0 x 0.0Laminate
Kitchen
0.0 x 0.0Stainless Steel Appl / B/I Microwave
Exterior
Features
Parking
Garage spaces 1
Garage type Attached
Other parking spaces 2
Total parking spaces 3
Property History
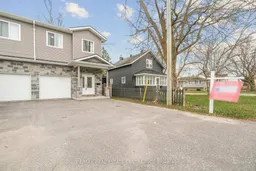 28
28