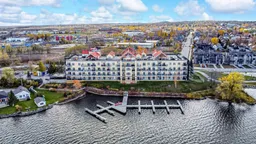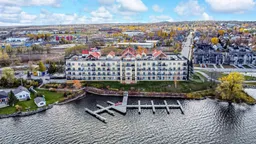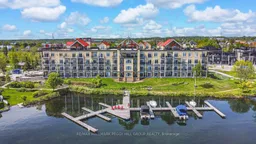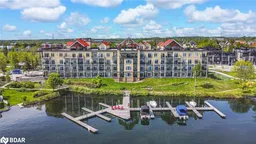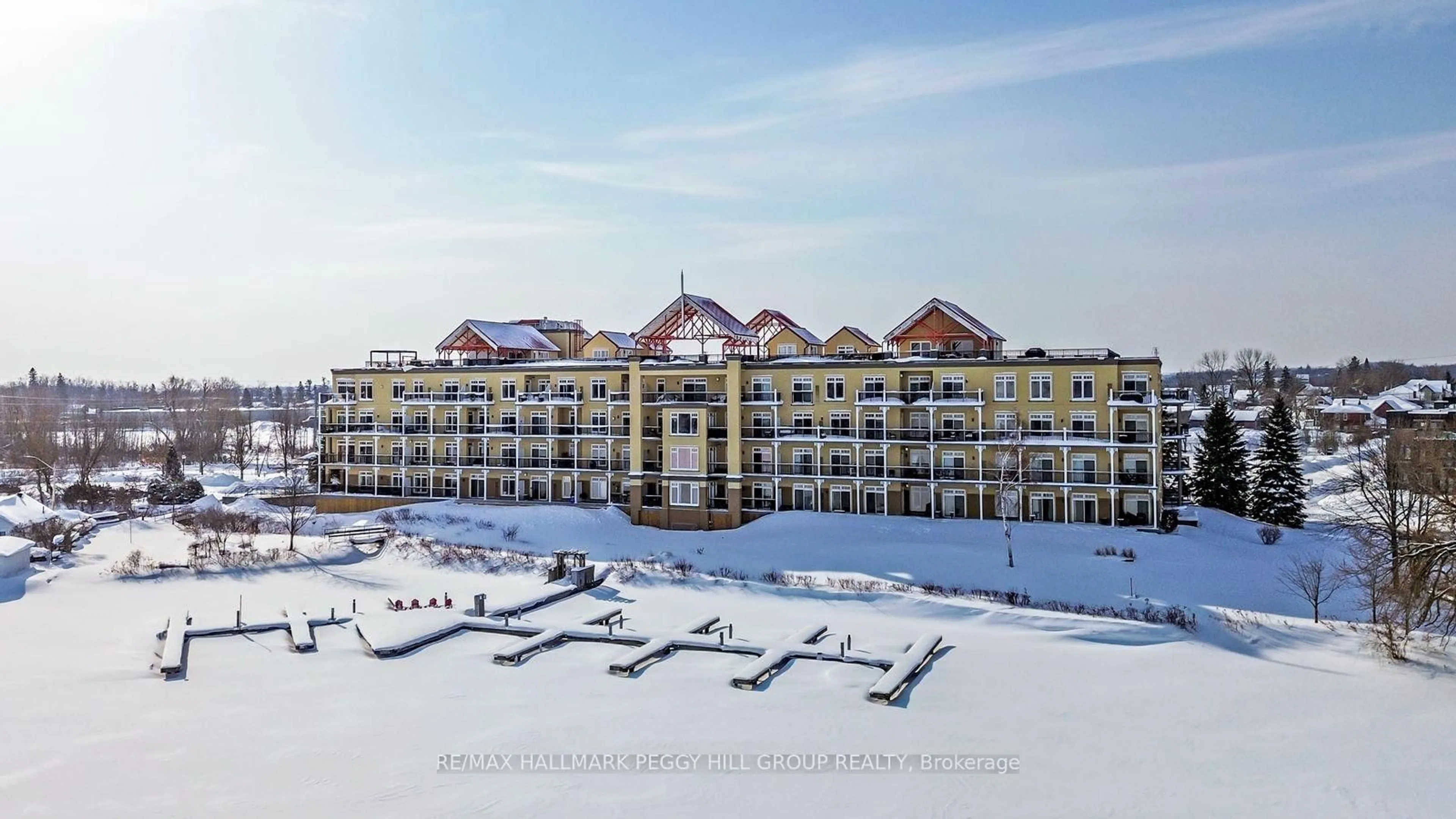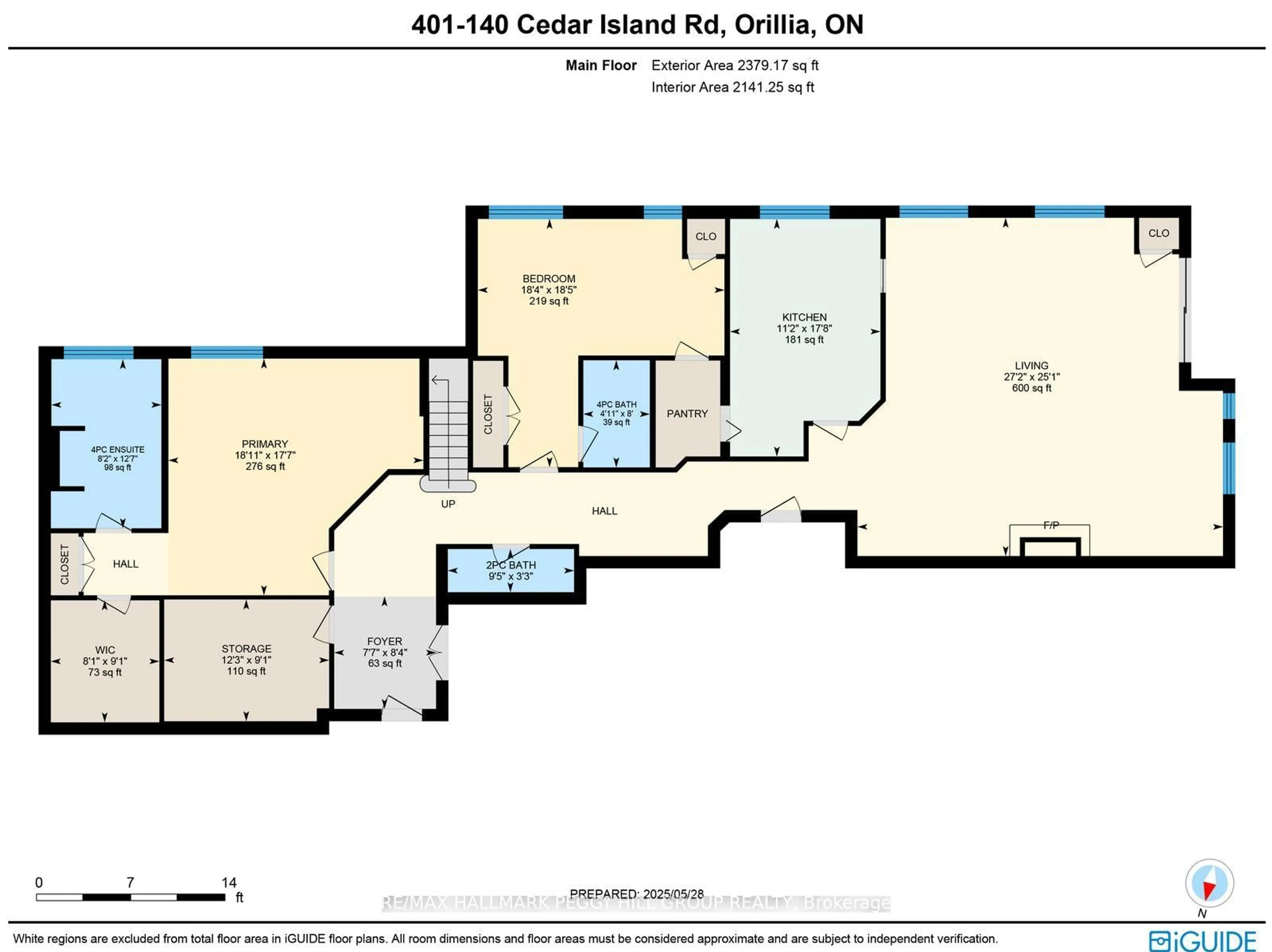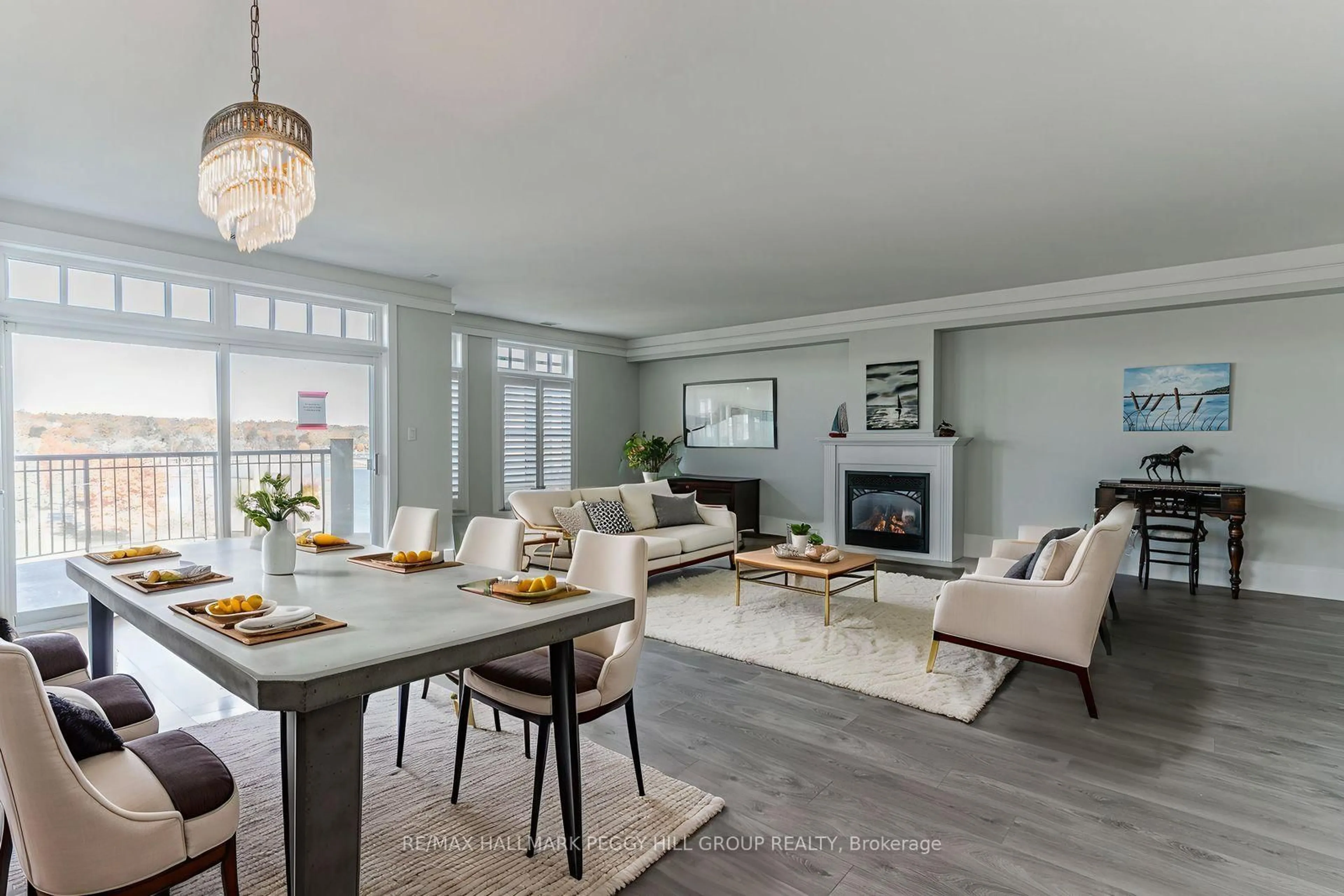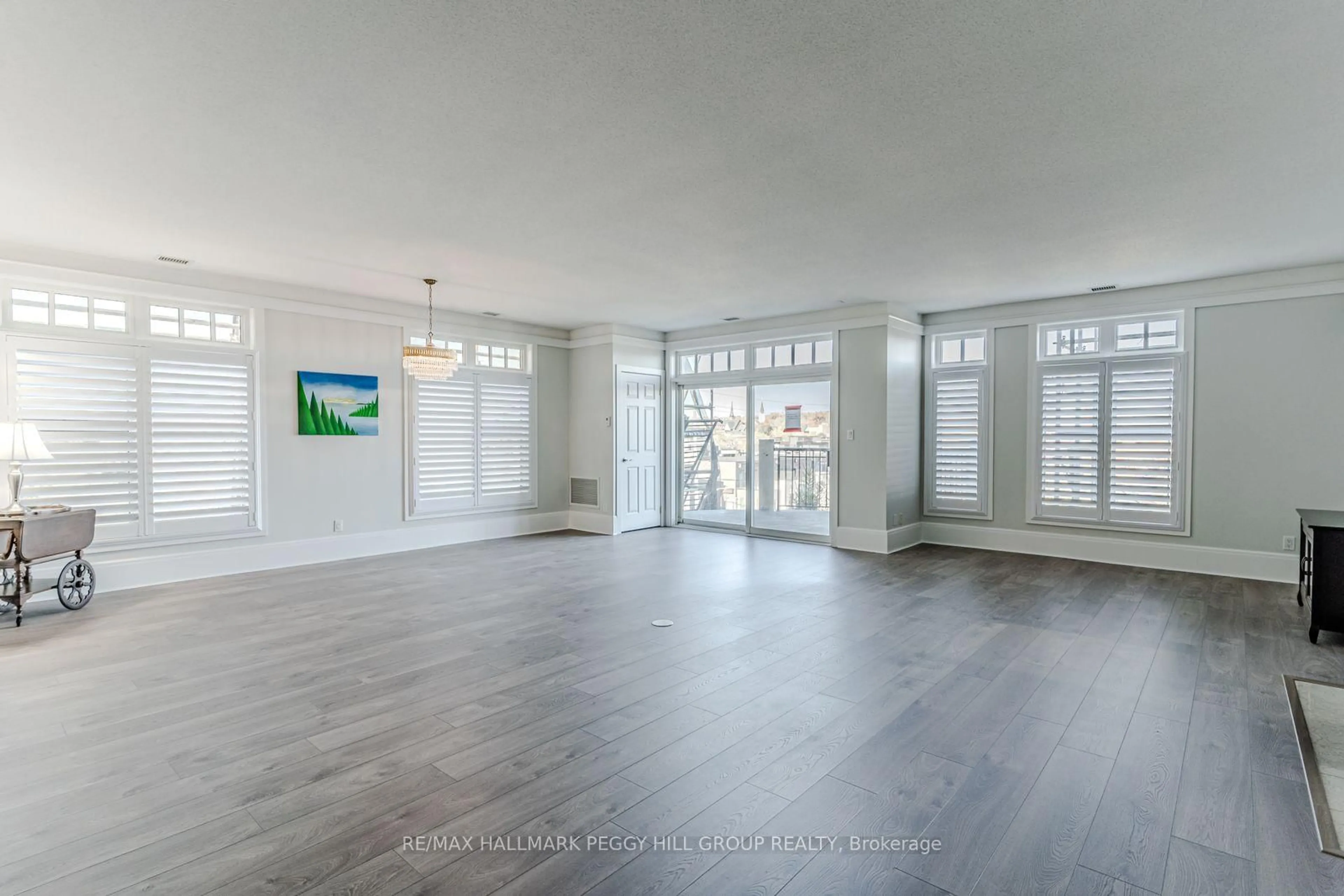140 Cedar Island Rd #401, Orillia, Ontario L3V 1T1
Contact us about this property
Highlights
Estimated valueThis is the price Wahi expects this property to sell for.
The calculation is powered by our Instant Home Value Estimate, which uses current market and property price trends to estimate your home’s value with a 90% accuracy rate.Not available
Price/Sqft$519/sqft
Monthly cost
Open Calculator
Description
2,208 SQ FT PENTHOUSE WITH MASSIVE ROOFTOP TERRACE, PRIVATE BALCONY, 2 PARKING SPOTS, LAKE VIEWS & RARE PRIVATE DOCK SLIP! Here's your chance to own the crown jewel of Elgin Bay Club, a highly sought-after waterfront penthouse with over 2,200 sq ft of light-filled living space and jaw-dropping views of Lake Couchiching. This bright corner unit features an expansive private rooftop terrace with panoramic views of the lake and Orillia skyline, plus a balcony with a glass sliding walkout overlooking the marina, waterfront park, and downtown. Minutes to shops, dining, trails, parks, beaches, and a marina, this prime location is all about lifestyle. The kitchen offers white cabinets with some glass inserts, granite counters, a bold black/white tile backsplash, an updated built-in oven and cooktop, a large pantry and a breakfast nook. The expansive living and dining areas are anchored by a gas fireplace and feature dual furnace systems with separate heat controls. The generous primary bedroom includes a sitting area, a walk-in closet and a 4-piece ensuite with a glass shower, jacuzzi tub and massive vanity. A 4-piece main bath serves the second bedroom. Bonus second-level loft with a walkout offers added living space and flexible use. Newer vinyl flooring is featured throughout most areas, with in-suite laundry and ample storage adding everyday convenience. Two owned parking spaces, one underground and one outdoor, an exclusive storage locker, make daily living easy. Residents enjoy amenities including a party/meeting room, rooftop deck, community BBQ and visitor parking. Enjoy exclusive ownership of one of Elgin Bay Club's rare private dock slips, as one of the few residences with this privilege, so you can pull up on your boat, store your kayak, and savour waterfront living! Fees include water, parking, building insurance and common elements. Opportunities like this are few and far between - make this rare waterfront penthouse your #HomeToStay before someone else does!
Property Details
Interior
Features
Main Floor
Foyer
2.55 x 2.31Tile Floor
Kitchen
5.38 x 3.4Granite Counter / Pantry / Galley Kitchen
Living
7.66 x 8.27Combined W/Dining / W/O To Balcony / Fireplace
Primary
5.36 x 5.77W/I Closet / 4 Pc Ensuite / Broadloom
Exterior
Features
Parking
Garage spaces 1
Garage type Underground
Other parking spaces 1
Total parking spaces 2
Condo Details
Amenities
Bbqs Allowed, Elevator, Communal Waterfront Area, Rooftop Deck/Garden, Party/Meeting Room, Shared Dock
Inclusions
Property History
