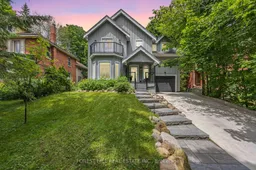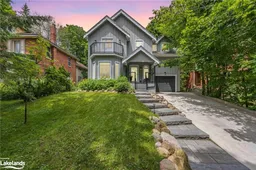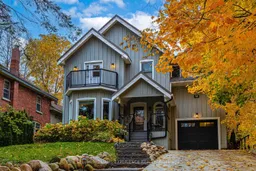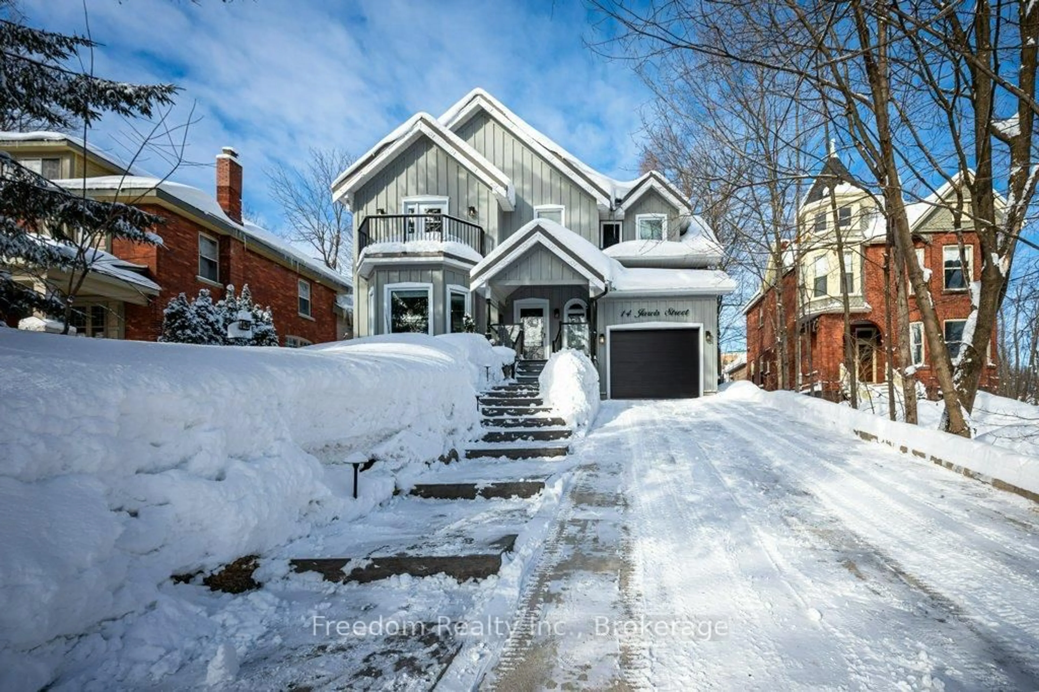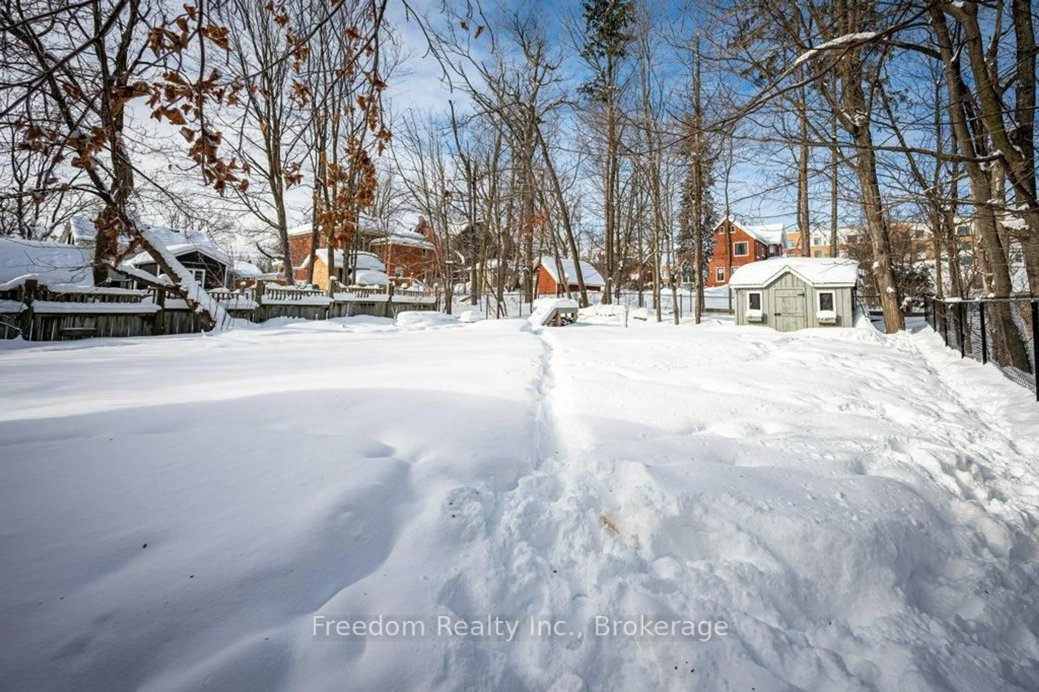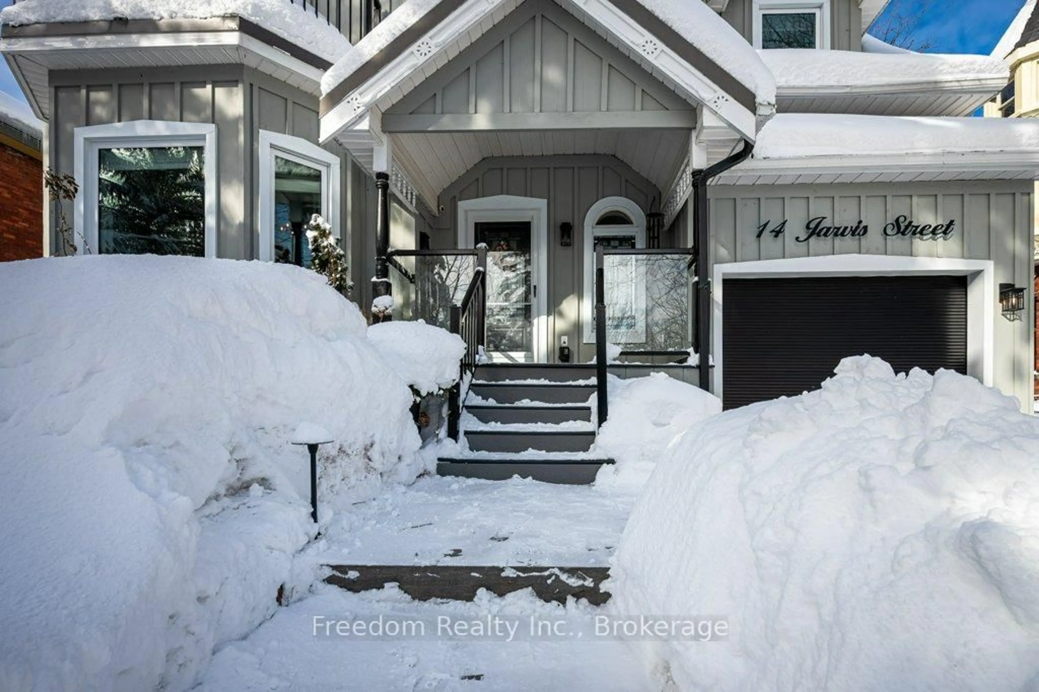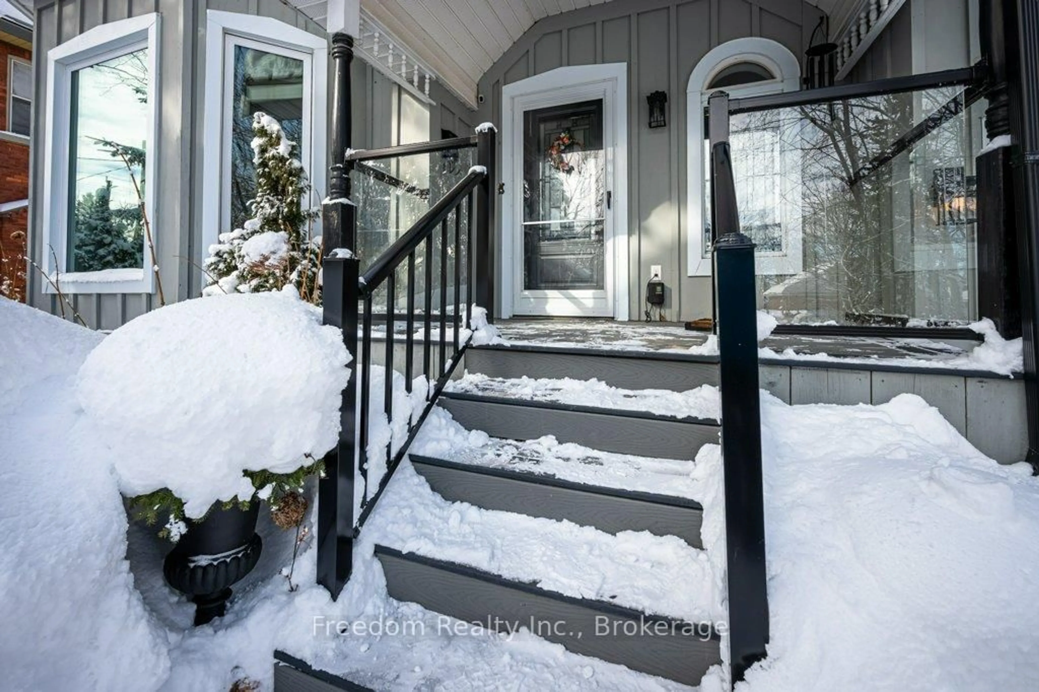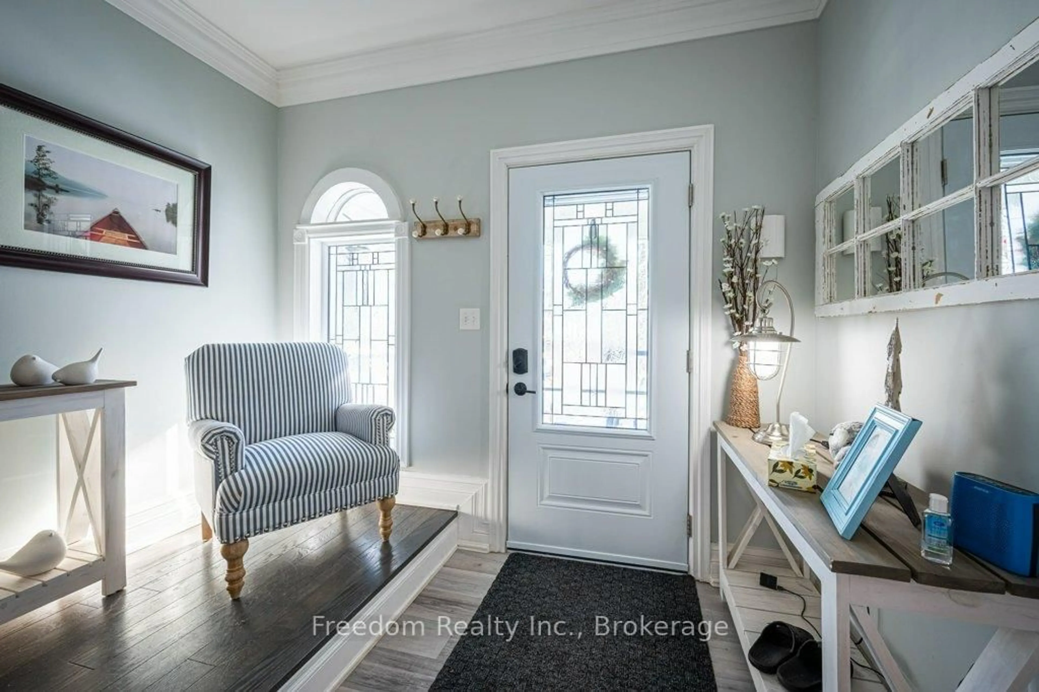14 Jarvis St, Orillia, Ontario L3V 1Z9
Contact us about this property
Highlights
Estimated valueThis is the price Wahi expects this property to sell for.
The calculation is powered by our Instant Home Value Estimate, which uses current market and property price trends to estimate your home’s value with a 90% accuracy rate.Not available
Price/Sqft$539/sqft
Monthly cost
Open Calculator
Description
Located in the historic section of Orillia's prestigious north ward, & 10 min walk to Lake Couchiching . This perfect 4 bedroom home allows for privacy, relaxation , & is suited to just about any lifestyle choice - including small to large families & even those that prefer to work from home . This bright replica of a Century Home was built in 1989 & has so many upgrades. It is set back on a private, beautifully landscaped 1/4 acre + property & has an expansive fenced-in backyard that encompasses a large rear deck & outdoor hot tub ( 2021 ) that is a natural extension from the various walkouts along the walls of the indoor pool & living room ! The luxurious kitchen , ideally set between the living & dining rooms, has newer quartz kitchen counters/backsplash ( 2024 ) & includes a large pantry . Plenty of thermal glazing surrounds the salt water indoor pool area & is children friendly with its 4 ft depth & is also great for getting those laps in - any time of the year ! The upgraded " salt based " pool ( new liner and pool heater 2025 ) comes with a newer dehumidifier, wall mounted heat pump , & protective rubberized coating on the walkway around the pool. The main floor laundry has a 2-piece bathroom, walkout to the side yard, and entrance doors to the pool area and garage. The 4 large children/ guest bedrooms on the 2nd floor offer plenty of closet space & include beautiful hardwood floors . There is one 5 pc & one 3 pc bathroom ideally positioned to service the four bedrooms ! The main bedroom contains hardwood floors, oversized walk-in closet , 5 pc ensuite , walkout to front deck, & its own heat pump ( primarily for AC use in summer). The large basement is presently being used as an entertainment area with good size windows. The custom garage door ( 2024 ) allows for a larger truck & the cement driveway was upgraded in ( 2019). Don't forget - the durable metal roof will protect your investment for many years to come !
Property Details
Interior
Features
Main Floor
Kitchen
5.65 x 3.0Pantry
Dining
4.32 x 3.89hardwood floor / Picture Window
Living
23.0 x 4.04W/O To Sundeck / Gas Fireplace
Laundry
11.0 x 3.352 Pc Ensuite / W/O To Pool / W/O To Yard
Exterior
Features
Parking
Garage spaces 1
Garage type Attached
Other parking spaces 3
Total parking spaces 4
Property History
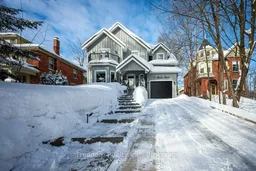 46
46