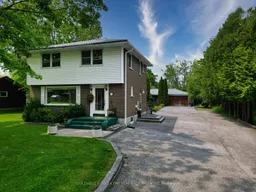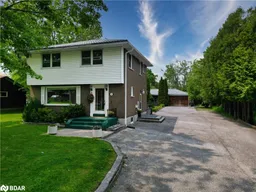Exceptional North Ward Home with Deeded Lake Access & Unmatched Workshop or ADU Opportunity!Fantastic opportunity in the desirable North Ward! This 1400 sq ft home plus finished basement offers 3 comfortable bedrooms and 1.5 bathrooms, plus a versatile finished basement. The oversized 86 x 210 lot includes the incredible benefit of deeded access to Lake Couchiching. A standout feature is the 1,600 sq ft insulated garage/workshop, meticulously constructed with auxiliary dwelling unit (ADU) conversion in mind. It boasts a high grade steel roof, covered porch, 100-amp electrical service and pre-installed rough-ins for water, gas, and sewer, making conversion remarkably straightforward. While currently R2 zoned, a minor variance (estimated $1,200) unlocks substantial value for multigenerational living, significant rental income, or boosting future resale. Enjoy peace of mind with a high-grade steel roof (home and shop) and new furnace/A/C (October 2024). Additional attributes include professional landscaping, an enormous driveway, a inviting walkout deck with retractable awing, and a spacious finished recreational room. This property truly offers an unparalleled blend of quality, location, and income potential.
Inclusions: Refrigerator, Stove, Dishwasher, Clothes Washer, Clothes Dryer (appliances are in "as is" condition)





