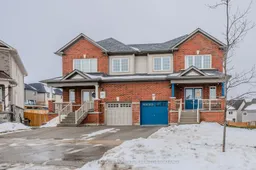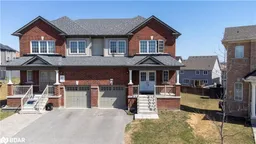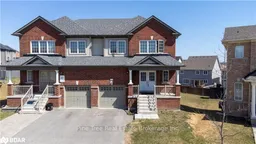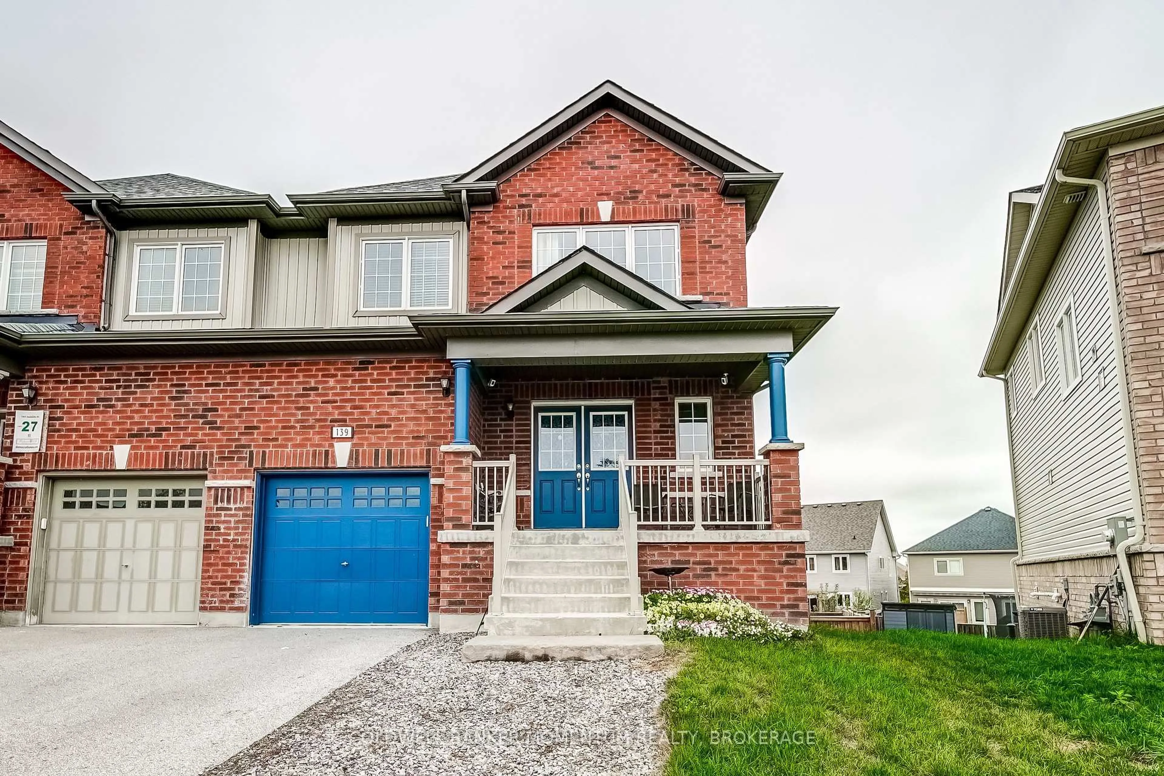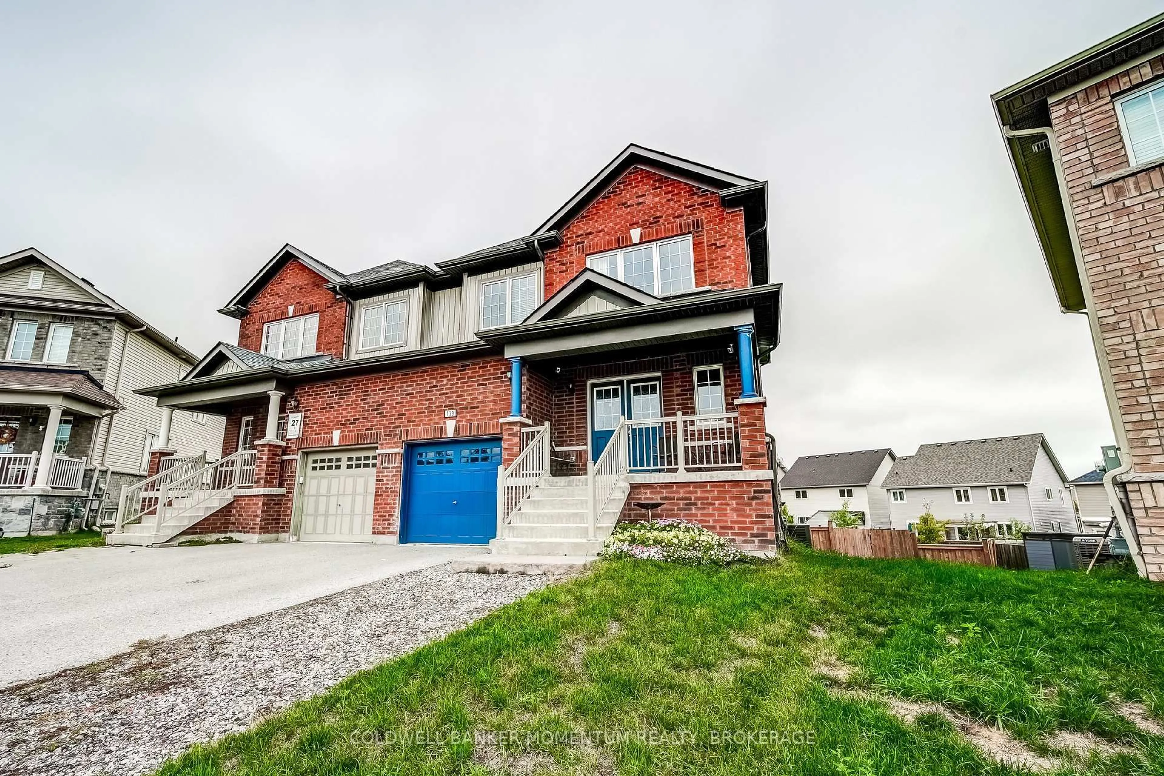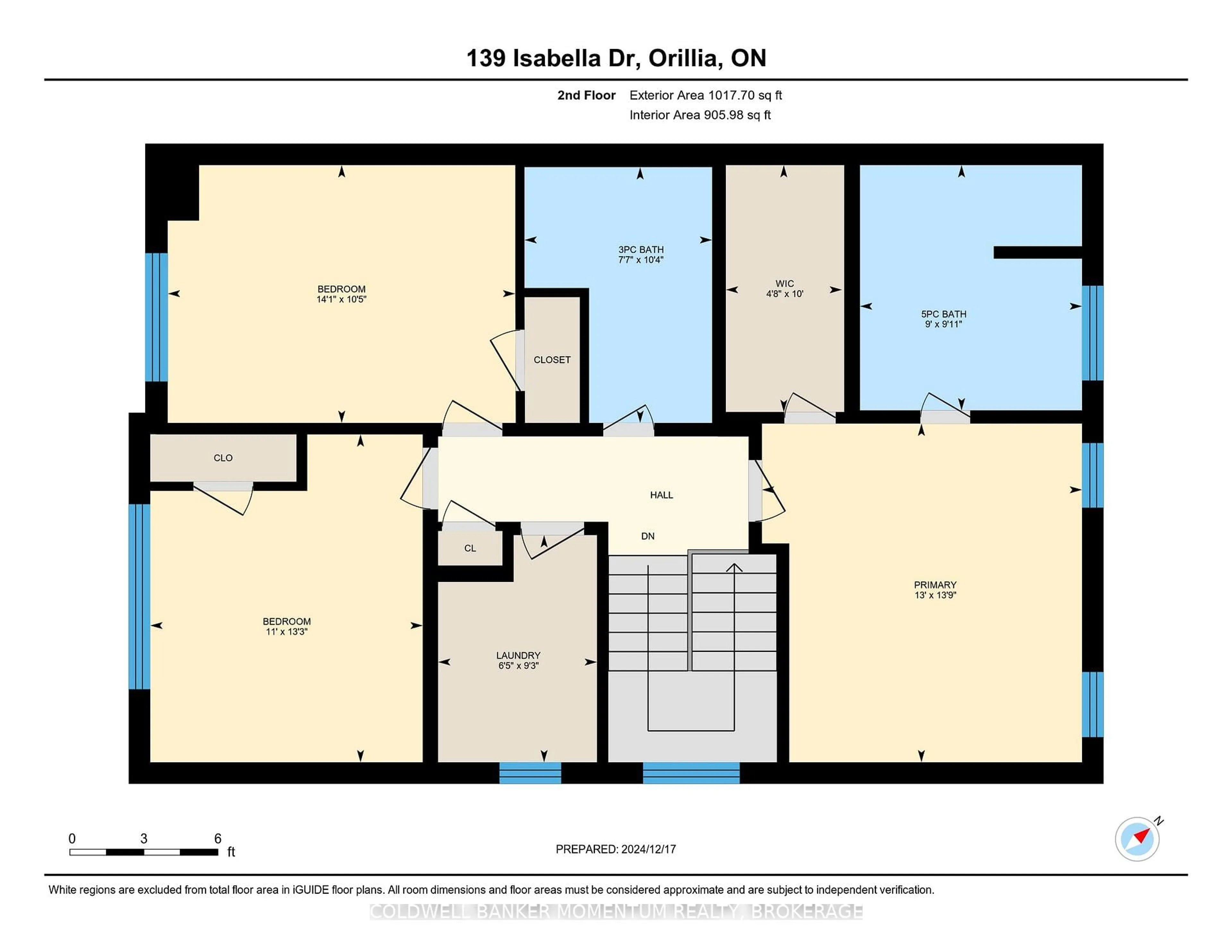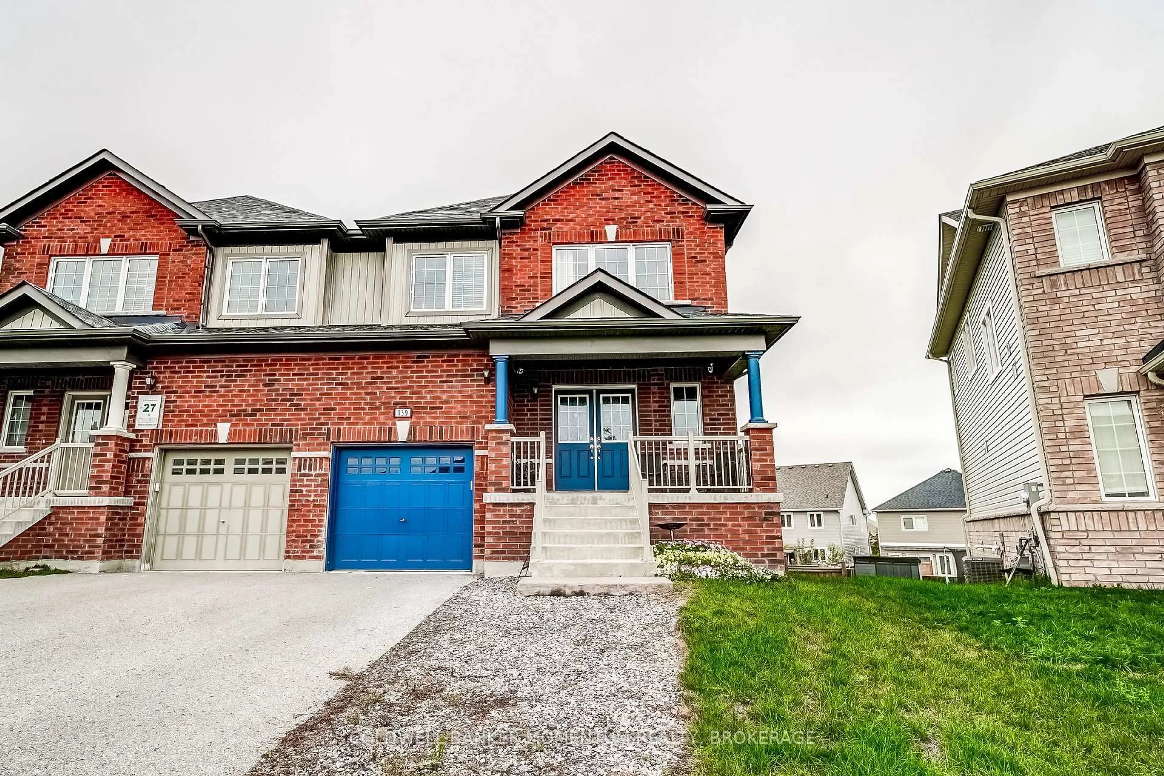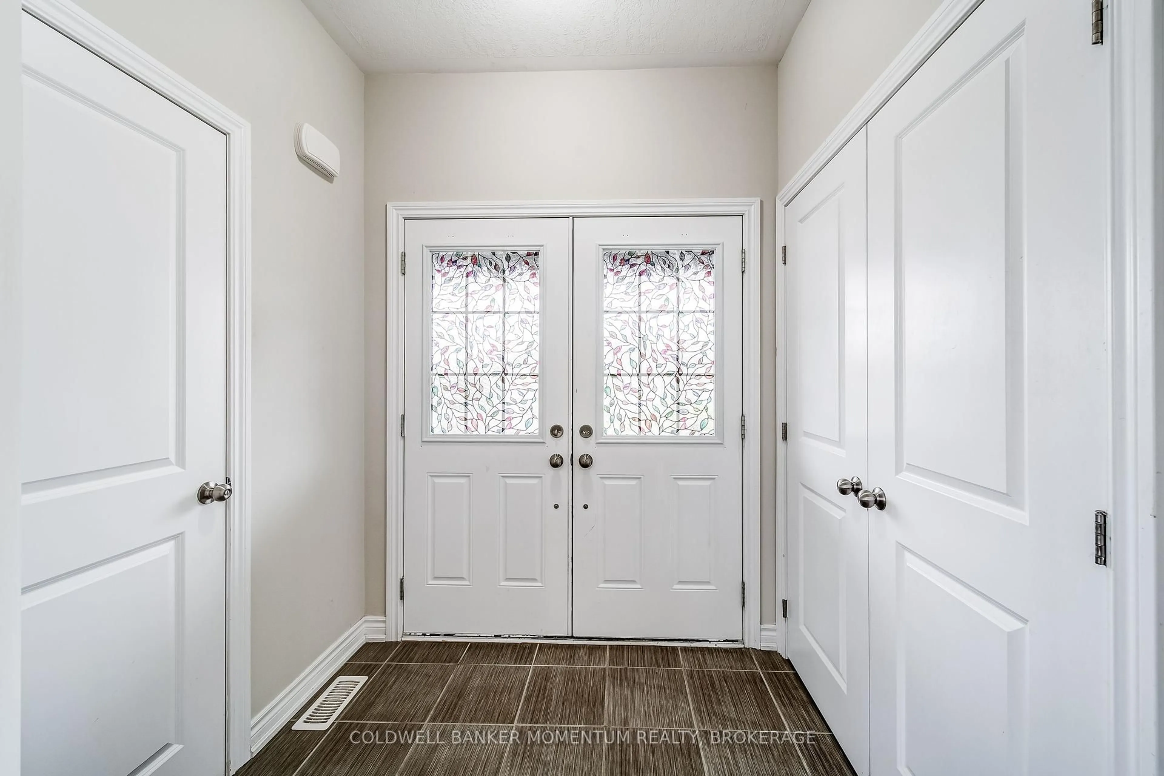139 Isabella Dr, Orillia, Ontario L3V 8K7
Contact us about this property
Highlights
Estimated valueThis is the price Wahi expects this property to sell for.
The calculation is powered by our Instant Home Value Estimate, which uses current market and property price trends to estimate your home’s value with a 90% accuracy rate.Not available
Price/Sqft$391/sqft
Monthly cost
Open Calculator
Description
Welcome home to this spacious, open-concept 1655 square foot semi-detached home in Orillia's highly sought-after West Ridge neighbourhood. Enter the welcoming foyer which has nice sight lines through the home. There is a nice two piece bath near the entry and a formal living space. The main living area has a nice working kitchen, dining area and a walkout to a huge newly constructed deck covered with a pergola and offers privacy for those evening gatherings. This deck also provides access to the large pie shaped rear yard which is fully fenced . The upper floor has a large primary bedroom with walk in closet and a 5 piece ensuite. There is a good sized laundry room and two additional good sized bedrooms on this level. The lower level offers another 725 square feet of endless opportunity for future development as it is above grade and has a full walkout to the rear yard so can provide separate access. This home has great curb appeal and is located close to all amenities including Costco, Lakehead University, parks and great schools. In addition it is a short drive to downtown and only 1.5 hours from GTA.
Property Details
Interior
Features
Main Floor
Powder Rm
1.39 x 1.492 Pc Bath
Living
3.87 x 2.98Family
4.12 x 3.63Kitchen
3.04 x 2.88Exterior
Features
Parking
Garage spaces 1
Garage type Attached
Other parking spaces 2
Total parking spaces 3
Property History
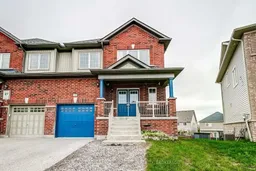 47
47