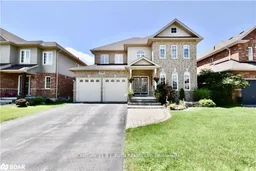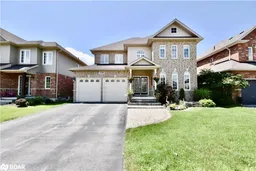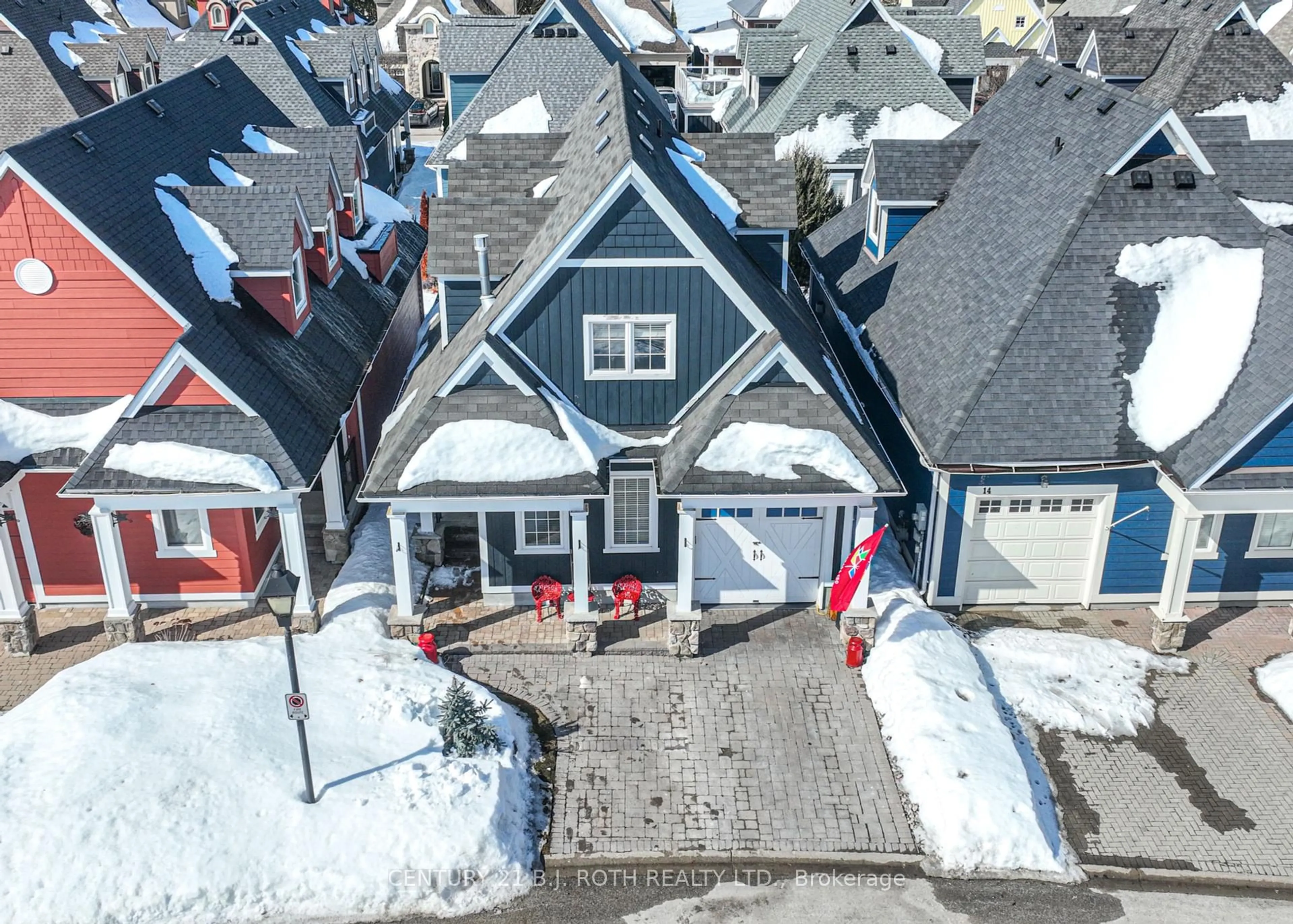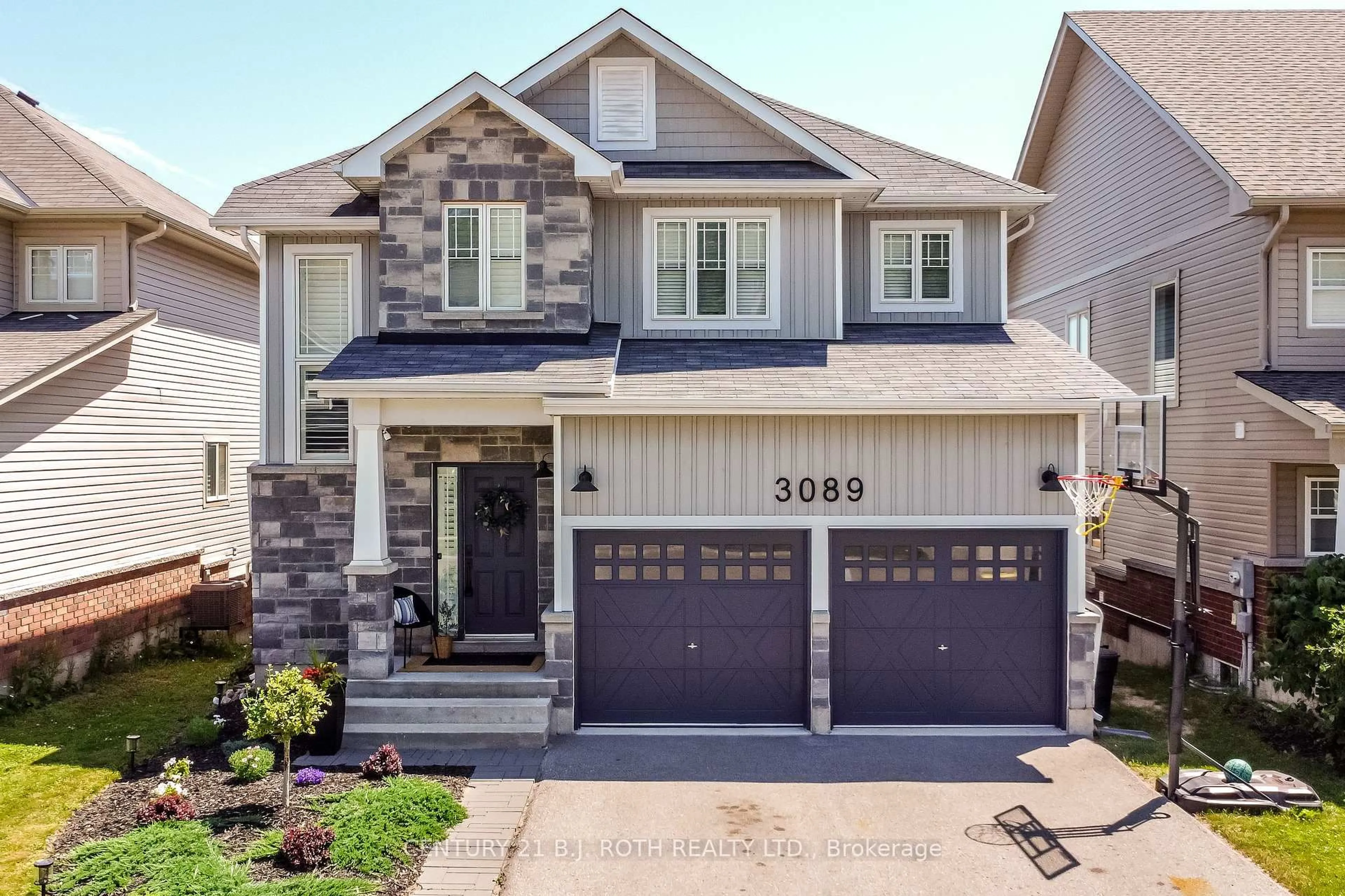Welcome to 'THE EMPRESS". This 2600 square foot home PLUS a fully finished basement will meet all your families requirements. Main floor has a grand foyer, large living and dining area with 3 sided gas fireplace, family room off the eat-in kitchen. Hunter Douglas blinds, upgraded lighting throughout, in soffit spotlights, premium lot. Stainless steel appliances, upgraded cupboards, under cabinet lighting and quartz countertops make this kitchen a dream to chef in. Walk out of the kitchen to a private yard backing onto green space and park. Natural gas BBQ hookup.. Upper floor boasts a large, like really large primary bedroom with his and her walk in closets and beautiful ensuite with custom shower. 3 other generous sized bedrooms and main bath complete the upper floor. In the fully finished basement there is a rec room, 3 pc bath (new shower installed) and a bedroom. From the moment you pull into the drive way you will be "WOWED" by the gorgeous gardens and the interlock walk and stairs and custom concrete garden edging. This is the perfect family neighbourhood with close amenities, and a quick drive to get to the hi way. I wouldn't wait if I were you.
Inclusions: Fridge/dishwasher/built in microwave/washer/dryer/window coverings, garage door opener and remotes








