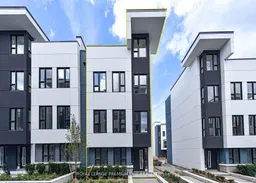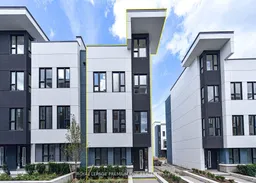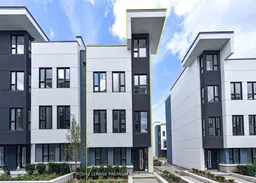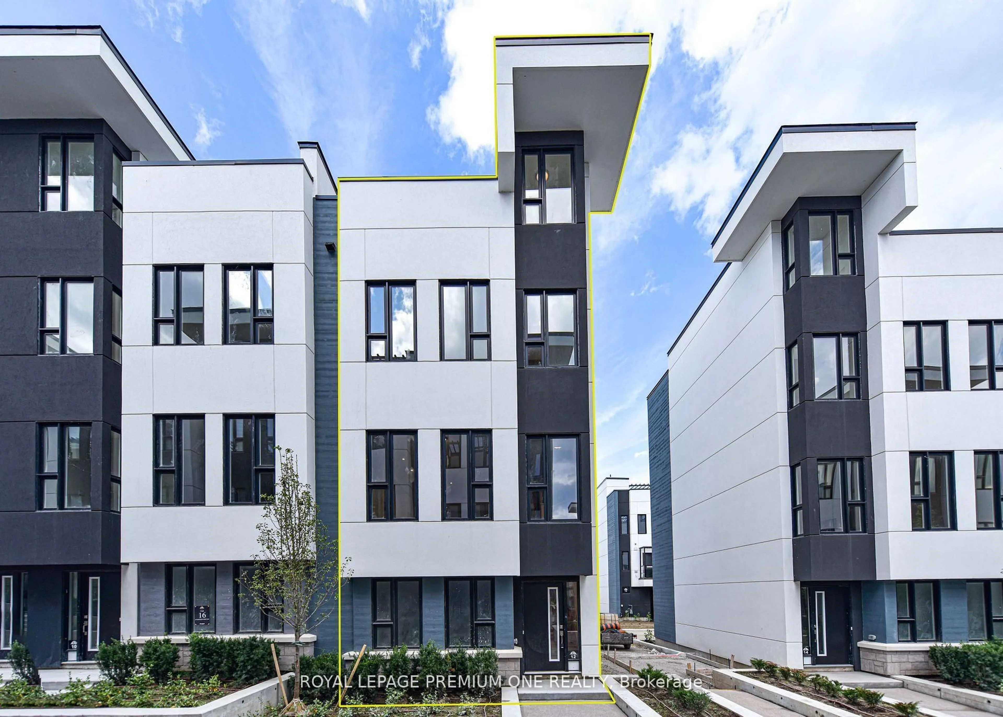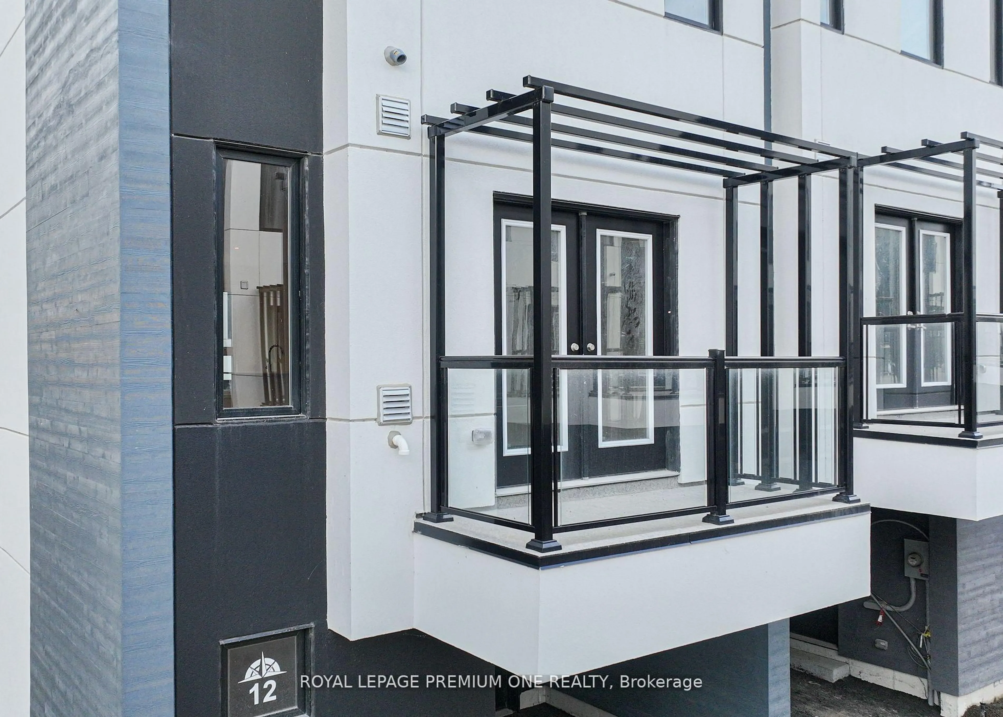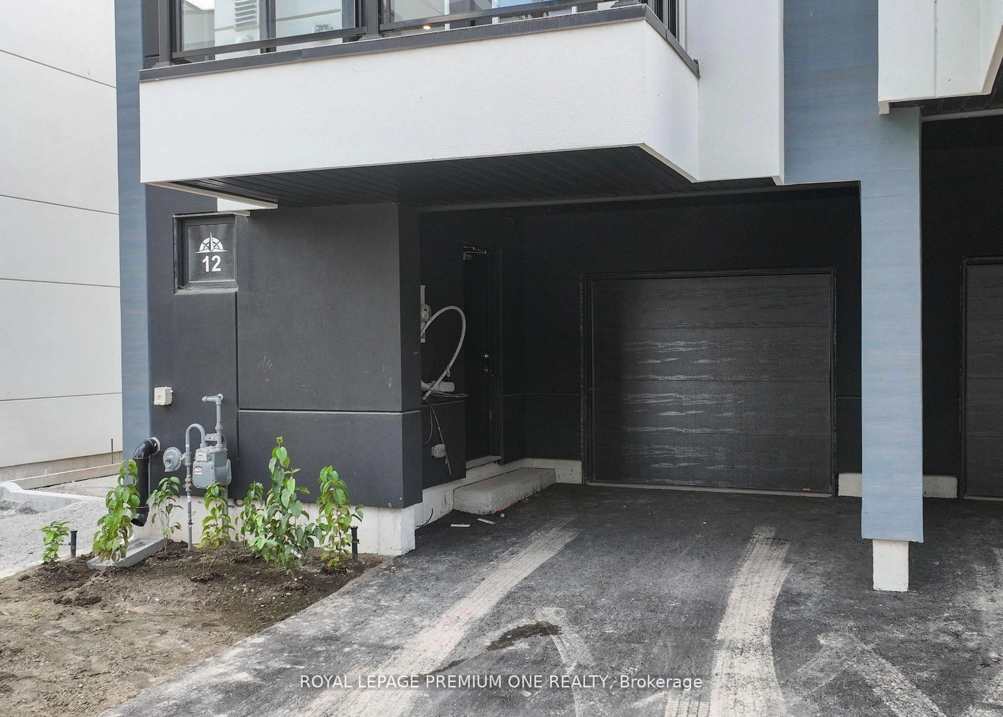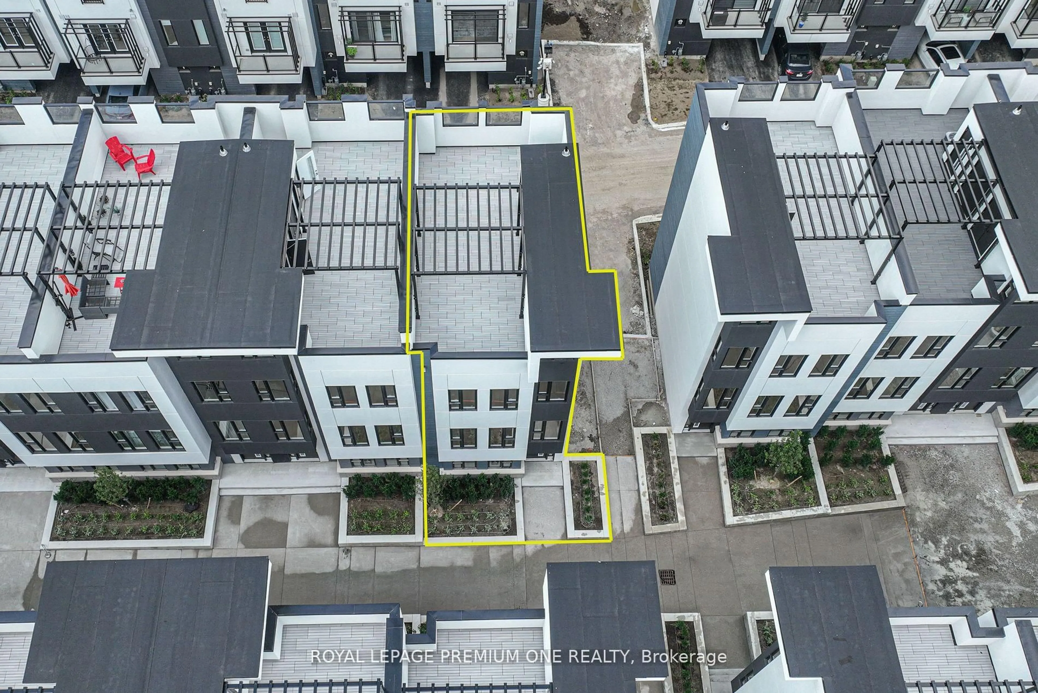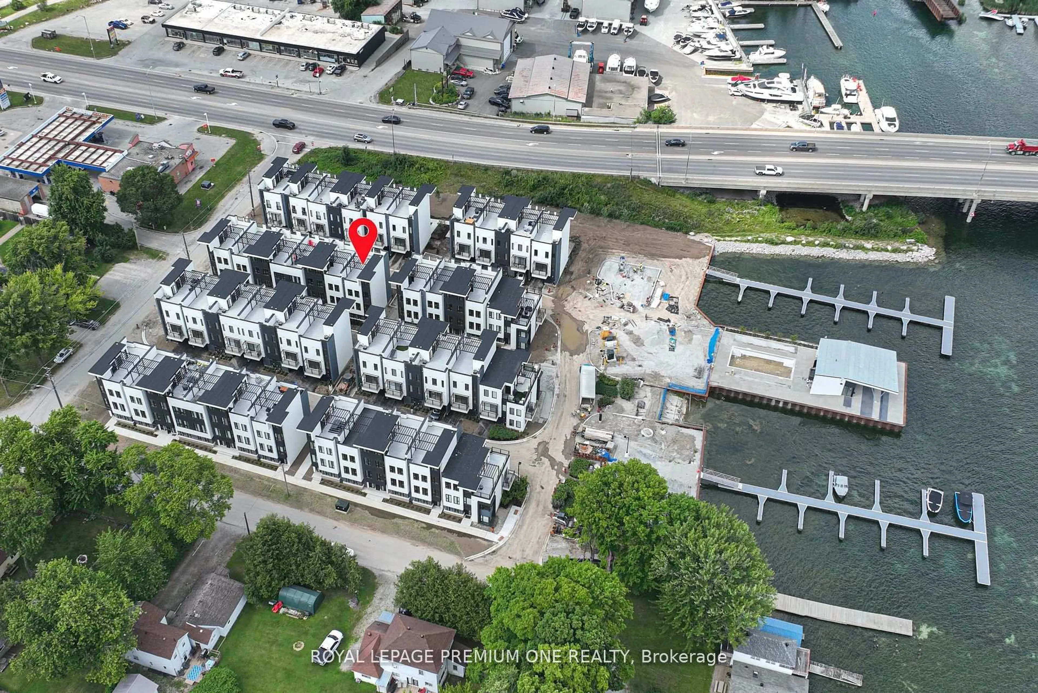12 Mariner's Pier Way, Orillia, Ontario L3V 8P4
Contact us about this property
Highlights
Estimated valueThis is the price Wahi expects this property to sell for.
The calculation is powered by our Instant Home Value Estimate, which uses current market and property price trends to estimate your home’s value with a 90% accuracy rate.Not available
Price/Sqft$893/sqft
Monthly cost
Open Calculator
Description
Luxury Lakeside Living at 12 Mariners Pier, Orillia. Welcome to this stunning end-unit townhome in the exclusive Mariners Pier community, where modern design meets waterfront lifestyle. Ideally located between Lake Simcoe and Lake Couchiching, this home offers the perfect blend of comfort, convenience, and resort-style living. Highlights include:? Private boat slip with direct access to the lake? Rooftop terrace with pergola and BBQ gas line- ideal for entertaining? 3 spacious bedrooms and 3 bathrooms with stylish finishes? Bright open-concept living with large windows and natural light? Attached garage with interior access. Residents enjoy luxury amenities including a clubhouse, outdoor pool, firepit lounge, children's play area, and boardwalk social spaces. Landscaping, snow removal, and amenity access are all included in the maintenance fees, ensuring a carefree lifestyle. Just minutes to Orillias revitalized downtown, you'll find shops, dining, and waterfront events, with quick access to Hwy 11, 12, and 400. Surrounded by parks, trails, golf, and beaches, this home is perfect for year-round enjoyment or a seasonal escape. Experience lakeside luxury with your own boat slip- a rare opportunity in Orillia's most desirable waterfront community.
Property Details
Interior
Features
Upper Floor
Primary
3.58 x 3.73Ensuite Bath / His/Hers Closets / Window
2nd Br
3.99 x 2.69Closet / hardwood floor / Window
3rd Br
2.09 x 2.13Closet / hardwood floor / Window
Exterior
Features
Parking
Garage spaces 1
Garage type Built-In
Other parking spaces 1
Total parking spaces 2
Property History
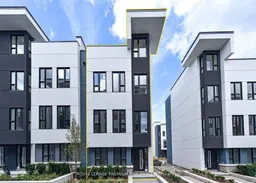 40
40