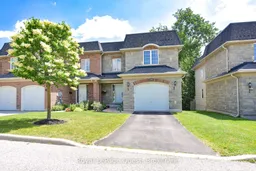With the perfect blend of comfort, style & convenience you can end your search for easy living here! This beautifully maintained end-unit townhome is a true standout, offering exceptional value, style, and space. Step inside to an inviting open-concept main floor featuring gleaming hardwood and tile throughout. Perfect for both relaxing and entertaining. The spacious kitchen, recently updated with modern finishes and thoughtful design, flows seamlessly into the dining area, with patio doors that open to an outdoor space with mature trees and cedars. Upstairs, you'll find a generous primary bedroom retreat complete with a full ensuite, along with the added convenience of an upper-level laundry area. Abundant natural light fills the home thanks to large end-unit windows, creating a bright and airy atmosphere throughout. The professionally finished basement adds even more living space. Ideal for a family room or home office. Plus, enjoy the convenience of inside entry from the garage for those cold winter days. This home truly shows A+ and is perfect for anyone looking to move right in and enjoy low-maintenance, stylish living in a family-friendly neighborhood.
Inclusions: fridge, stove, washer, dryer, dishwasher
 25
25


