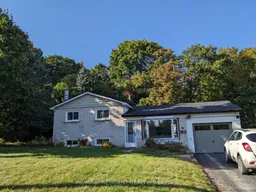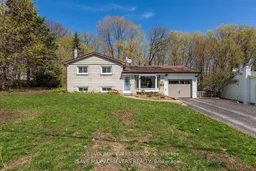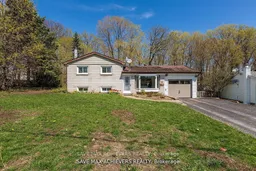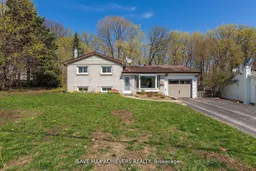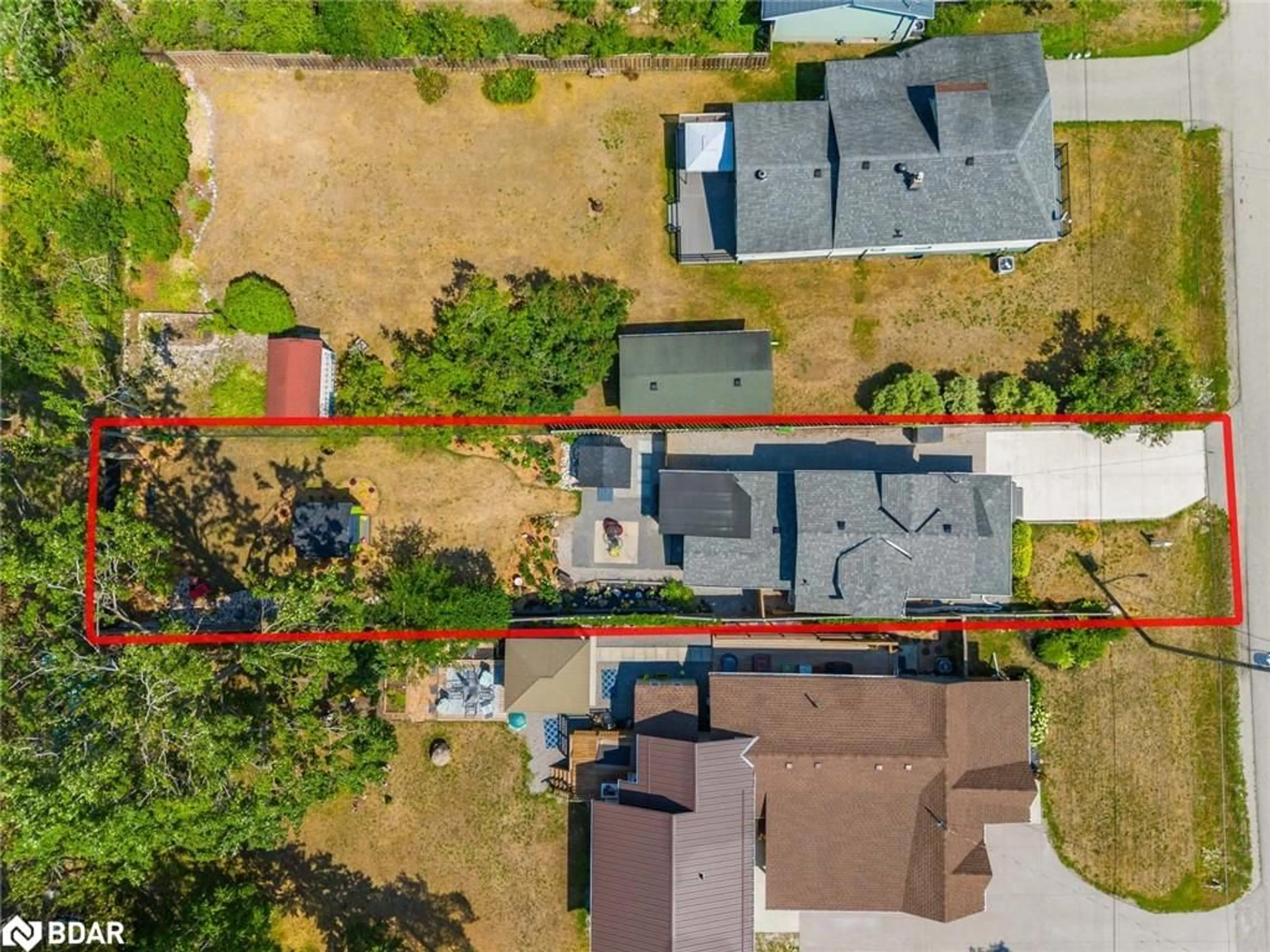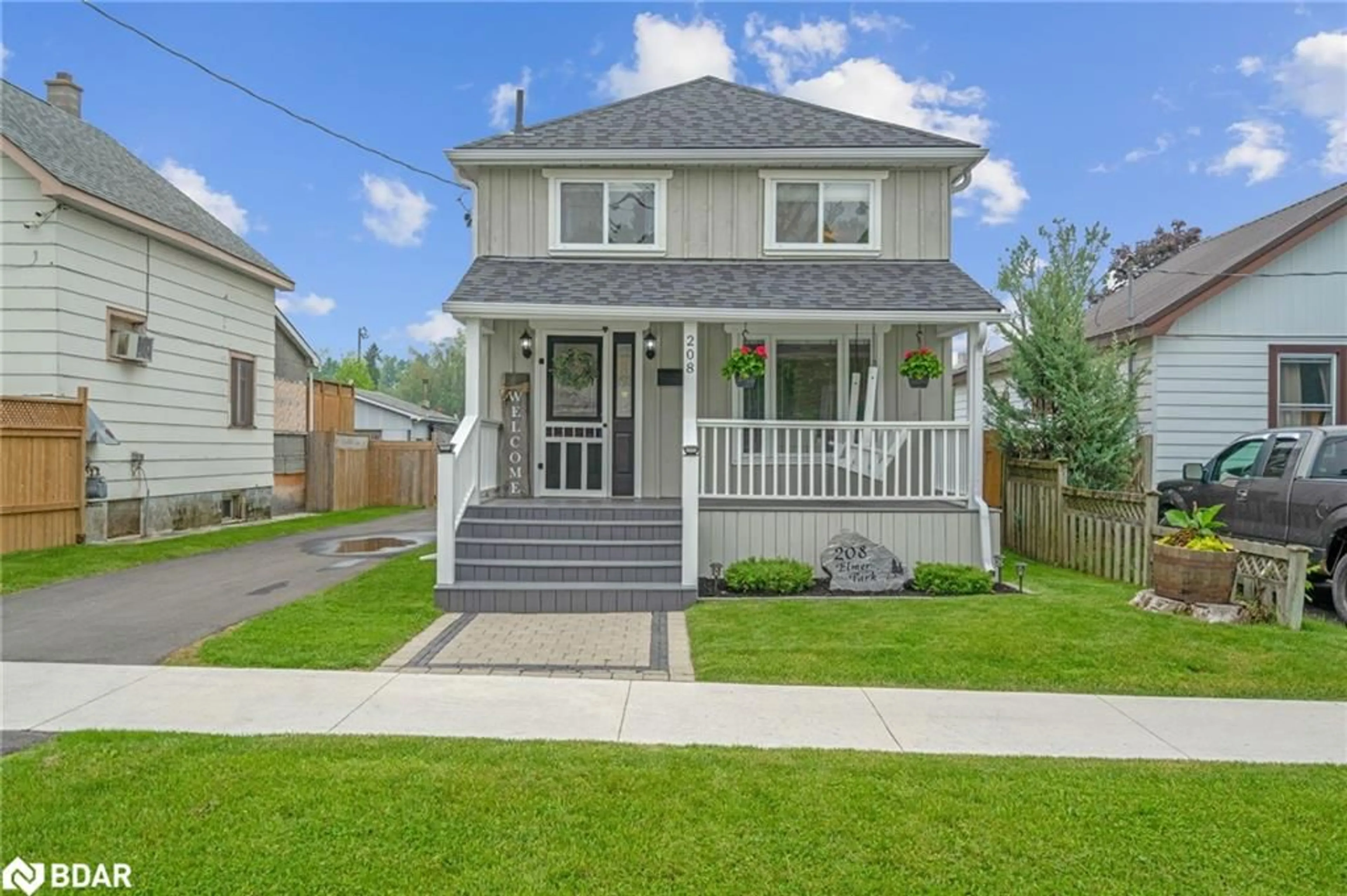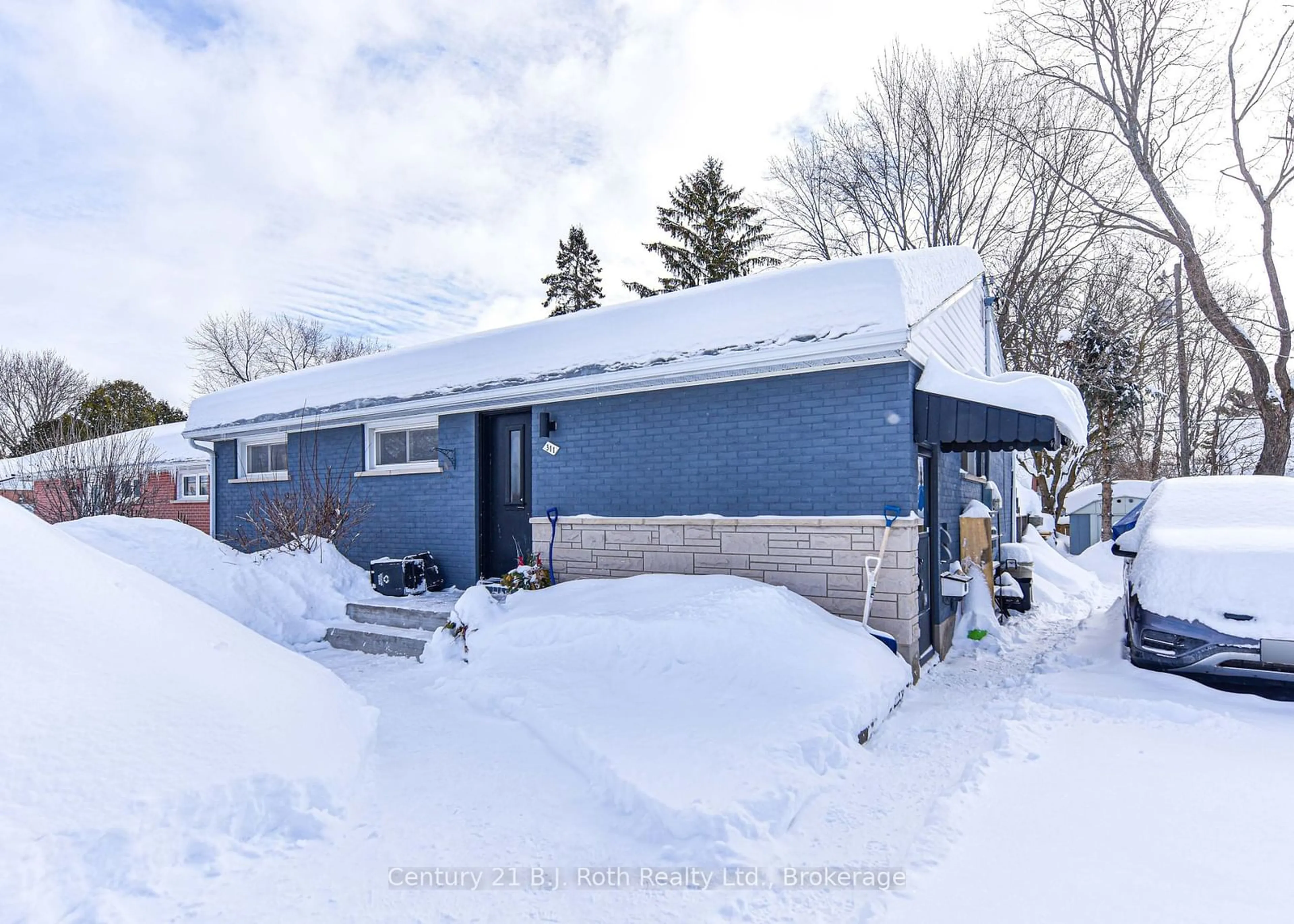Your Dream Home Awaits in Orillia West Ward!Step into this bright and inviting 3-bedroom side-split home, where modern comfort meets practicality. The spacious living room is bathed in natural light, creating a warm and welcoming atmosphere, while vinyl flooring throughout ensures easy maintenance and a fresh, contemporary look. The heart of the home is the eat-in kitchen, featuring a gas stoveperfect for preparing family meals or hosting gatherings.Downstairs, the expansive rec room with a cozy gas fireplace offers the ideal space to relax or entertain. With two full bathrooms, a functional mudroom, and direct access to the single-car garage, this home is designed for everyday convenience.Outside, your private retreat awaits! The large lot is a true highlight, featuring a cozy sunroom that overlooks a lush backyard filled with perennial gardens, two storage sheds, and plenty of space for outdoor activities, gardening, or future projects.This home is perfect for first-time buyers, growing families, or those looking to downsize without compromising on space or style. Schedule your showing today and get ready to make an offer.Virtual Staging Done In The Pictures.
Inclusions: FRIDGE, STOVE, WASHER, DRYER, Hot Water Tank, central vacuumed system, all light fixture, Air conditioner 2022
