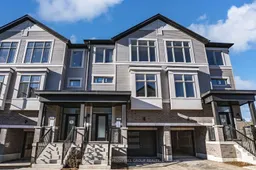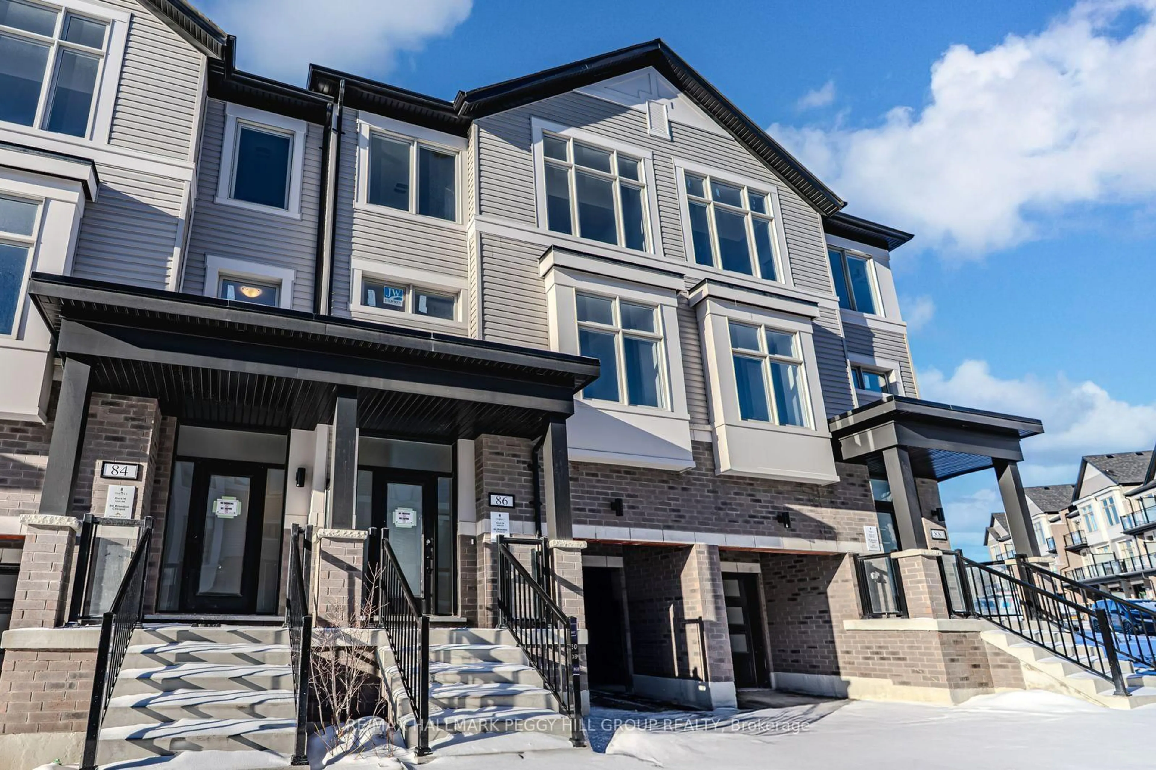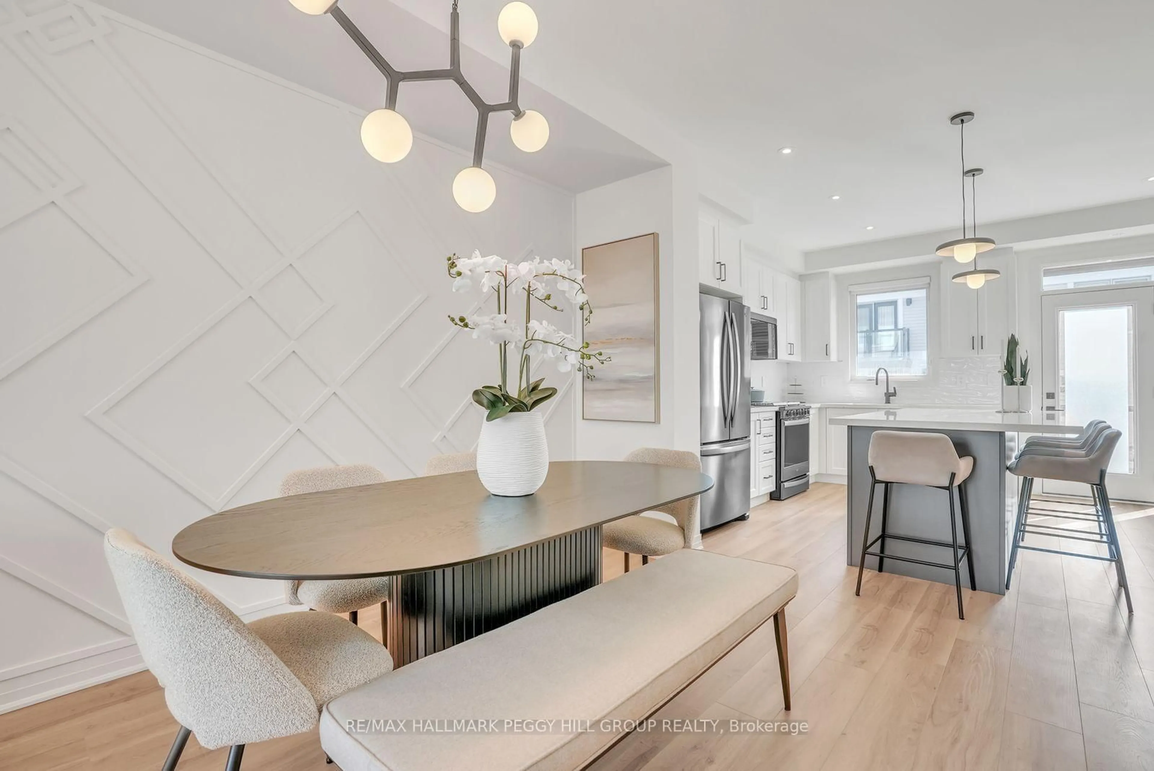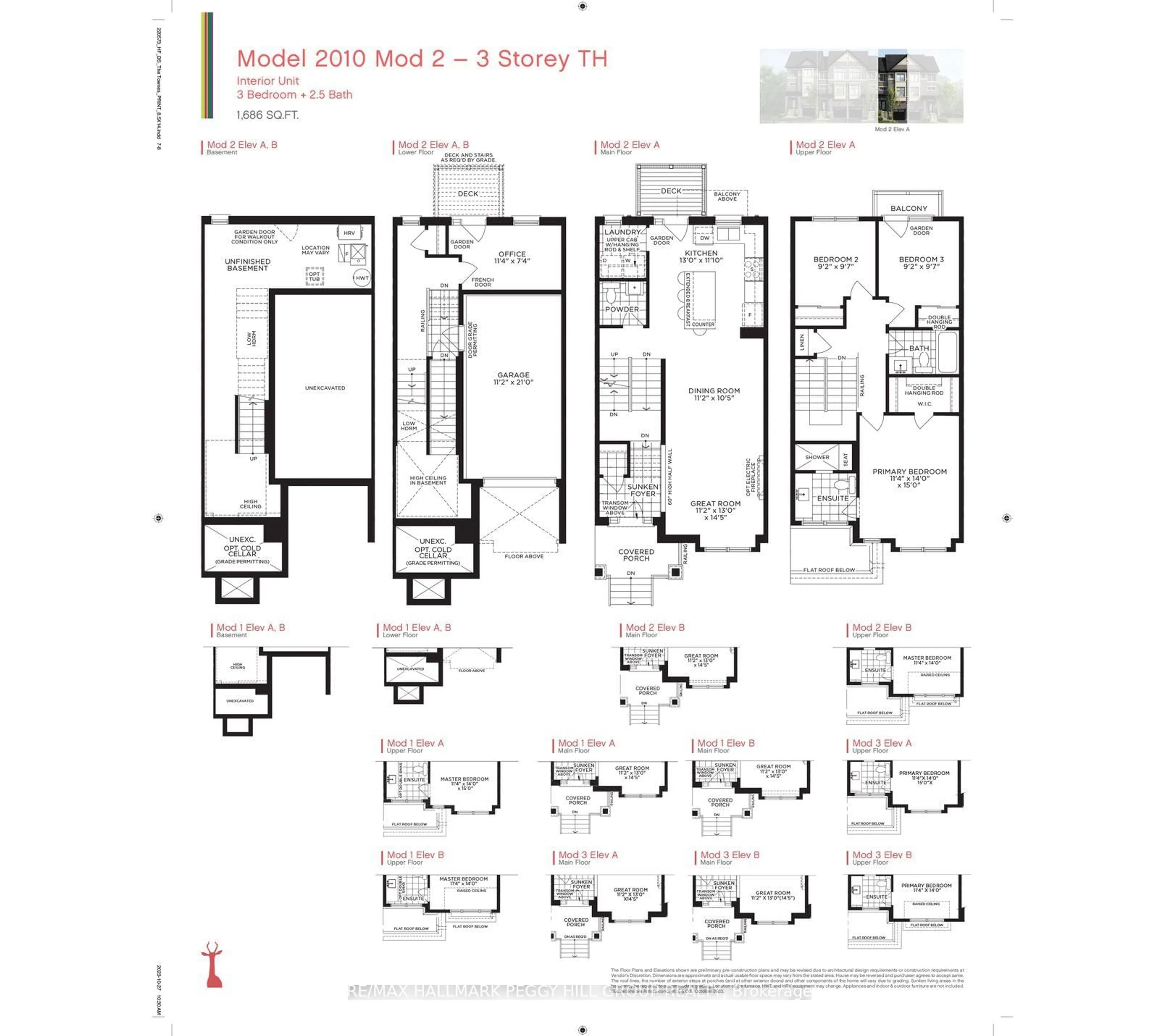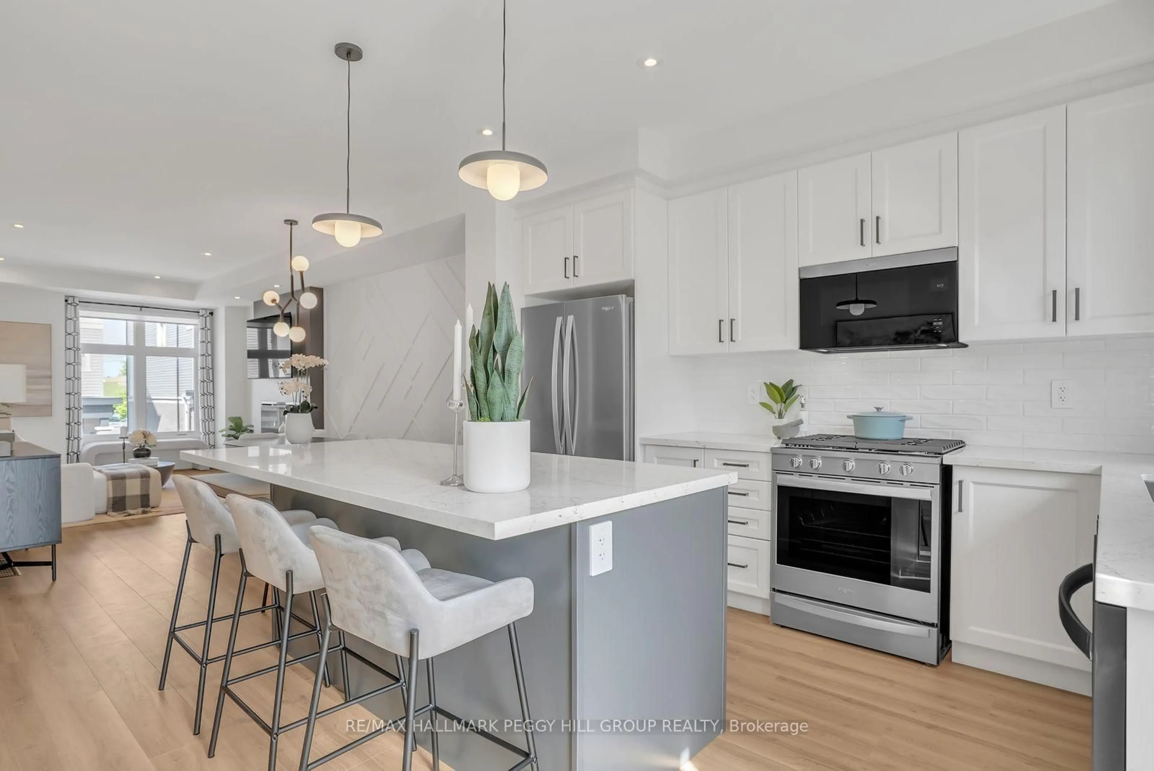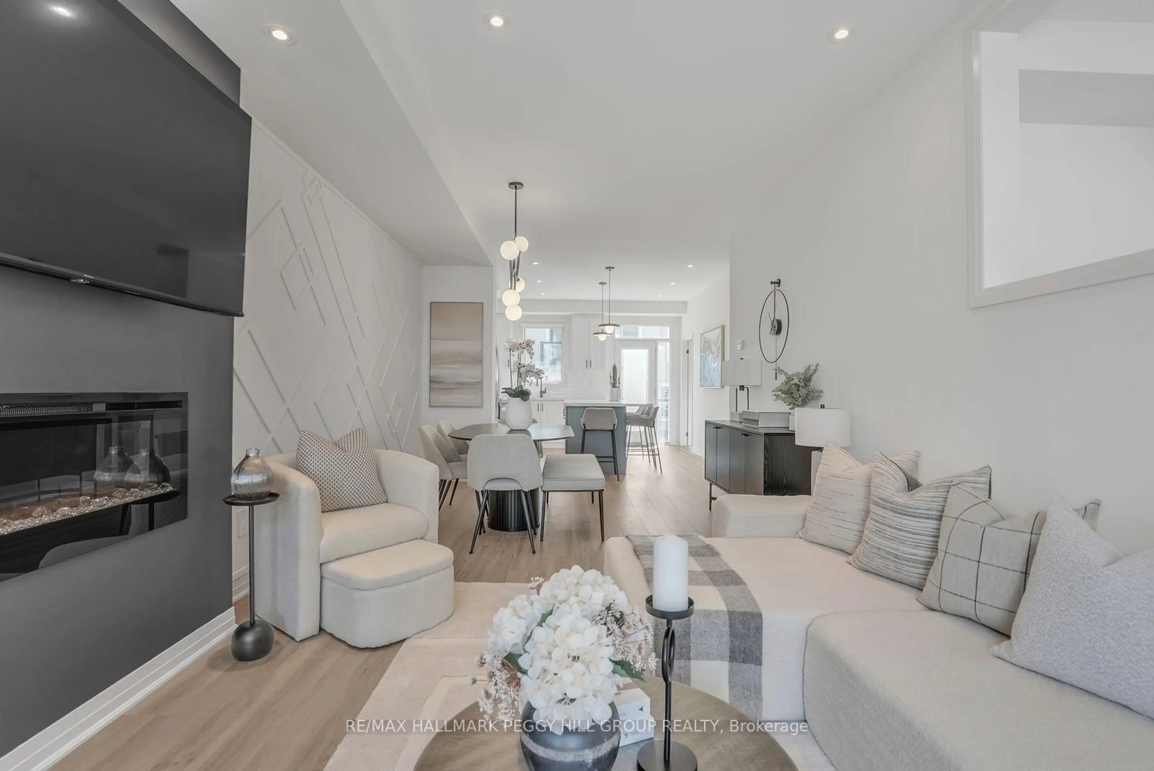86 Brandon Cres, New Tecumseth, Ontario L0G 1W0
Contact us about this property
Highlights
Estimated valueThis is the price Wahi expects this property to sell for.
The calculation is powered by our Instant Home Value Estimate, which uses current market and property price trends to estimate your home’s value with a 90% accuracy rate.Not available
Price/Sqft$437/sqft
Monthly cost
Open Calculator
Description
A STANDOUT NEW-BUILD WITH HIGH-END FINISHES, A STATEMENT KITCHEN & ELEVATED UPGRADES! Set within the Townes at Deer Springs by Honeyfield Communities, this standout new build commands attention with its brick-and-vinyl exterior, matte black keypad entry, and fenced backyard designed for relaxed evenings and effortless entertaining. Natural light pours through an open layout enhanced by 9 ft smooth ceilings, modern trim, sleek railings, oak-finish stairs, and upgraded water-resistant laminate and tile flooring that create a crisp, contemporary atmosphere throughout. The statement kitchen anchors the space with tall uppers, designer two-toned cabinetry with a contrasting island, Caesarstone quartz countertops, an undermount sink, full-height tiled backsplash in a brick pattern, under-cabinet valance lighting, pot lights, and a generous island that naturally draws people together, supported by a 6-piece Whirlpool appliance package including an over the range flush mount microwave. Upstairs, the primary retreat offers a calming escape with a walk-in closet and a beautifully finished 4-piece ensuite featuring a frameless glass shower and a Caesarstone quartz vanity, while two additional bedrooms share an upgraded 4-piece bathroom with a frameless sliding tub door and refined tilework. The lower level adds flexibility with a French-door office and walkout to the deck, paired with a main-floor powder room and smart laundry setup that keeps daily life running smoothly. Two balconies with glass railings invite slow mornings and sun-soaked evenings, while the oversized garage and driveway add everyday ease. A low monthly fee covers key maintenance, leaving more time to enjoy nearby parks, schools, dining, golf, and the community centre that keeps the lifestyle feeling connected and vibrant.
Property Details
Interior
Features
Main Floor
Office
3.45 x 2.24Walk-Out
Exterior
Parking
Garage spaces 1
Garage type Attached
Other parking spaces 1
Total parking spaces 2
Property History
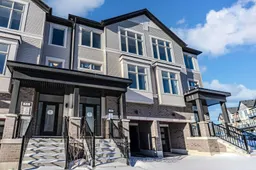 16
16