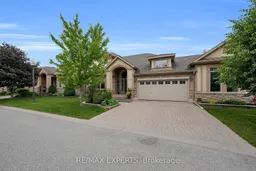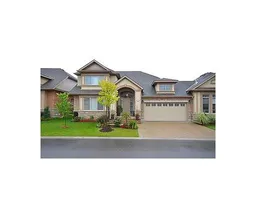Nestled within the prestigious Briar Hill community of Alliston, this exceptional home is perfectly situated on the exclusive and private Tuscany Grande street. This stunning residence is just steps from the Nottawasaga Golf Course and offers an ideal blend of luxury, comfort, and lifestyle. Uniquely, the home is only joined to its neighbour by the garage, providing added privacy and a detached feel.From the moment you enter, you're welcomed into a bright, open-concept living space featuring soaring ceilings, abundant natural light, and hardwood floors throughout the main level. The heart of the home is it chef-inspired kitchen! Its designed to impress anyone with marble countertops, brand-new Frigidaire Professional appliances(2024), a spacious eating area, prep zone with sink, and a built-in pantry for seamless organization.The main floor primary bedroom retreat features a spa-like 5-piece ensuite complete with a jacuzzi tub, offering the ultimate in relaxation and convenience.The upper loft features a spacious bedroom with a 3-piece ensuite, along with a versatile open area perfect for a home office, additional living space, or yoga studio; the possibilities are endless.The fully finished basement is thoughtfully designed, featuring a spacious bedroom that can easily double as a home gym. A separate room with custom built-in shelving creates the ideal home office. Entertain with ease at the stylish wet bar, complete with a built-in dishwasher, and impress guests with a temperature-controlled wine room that holds up to 300 bottles perfect for the discerning wine enthusiast. A massive laundry room with a sink and ample storage adds to the home's impressive functionality.Step outside to your private deck featuring a retractable awning, perfect for enjoying morning coffee or hosting gatherings in any season.Whether you're looking for quiet luxury or an entertainers dream, this home delivers it all!
Inclusions: all existing appliances including microwave and chest freezer in basement, all existing light fixtures, all existing window coverings, large mirror in front foyer, sectional and fire table on rear deck, 2 amplifiers





