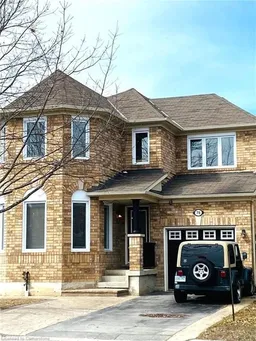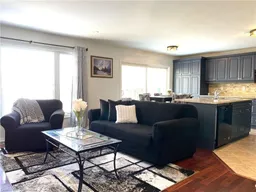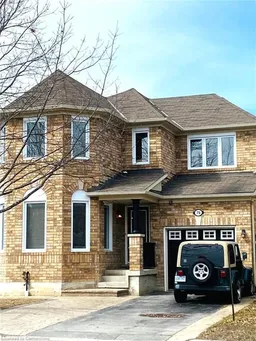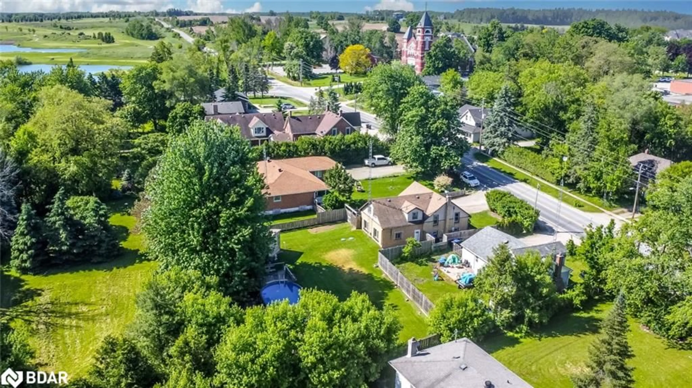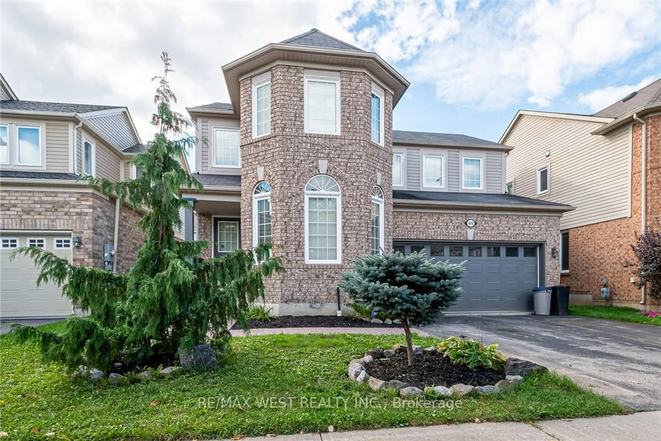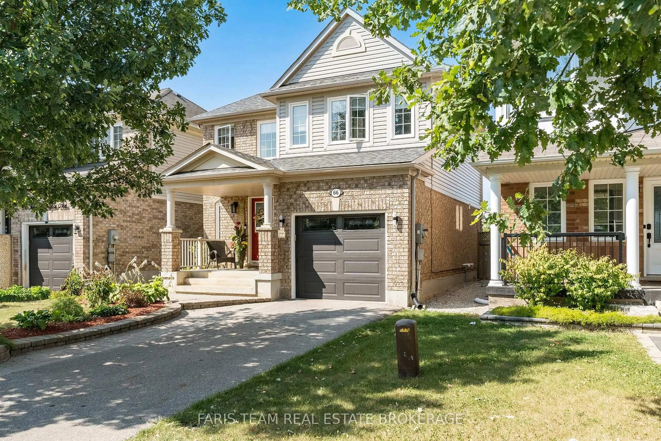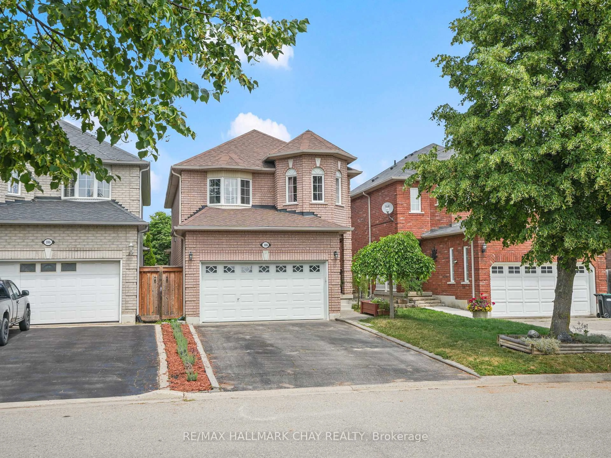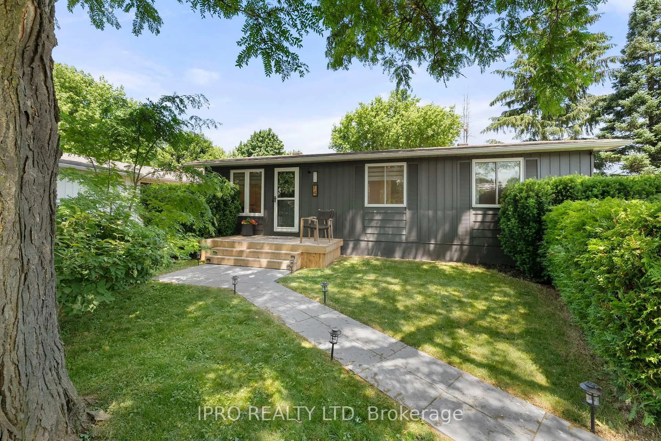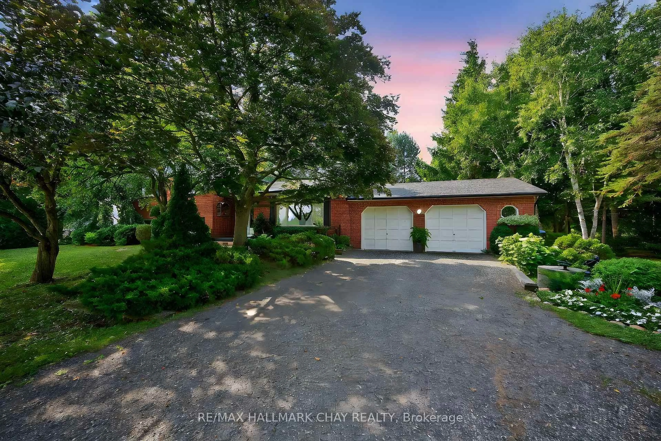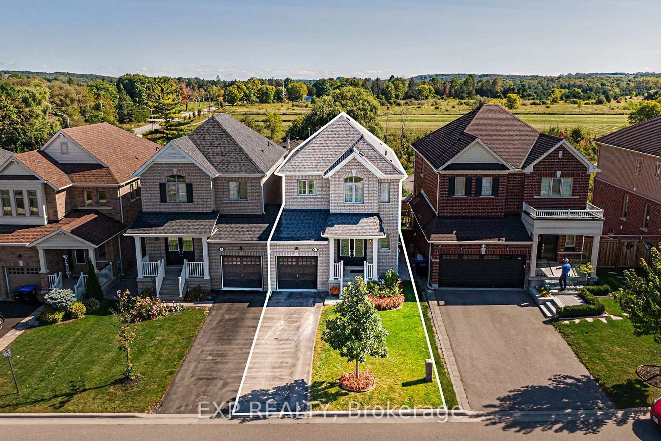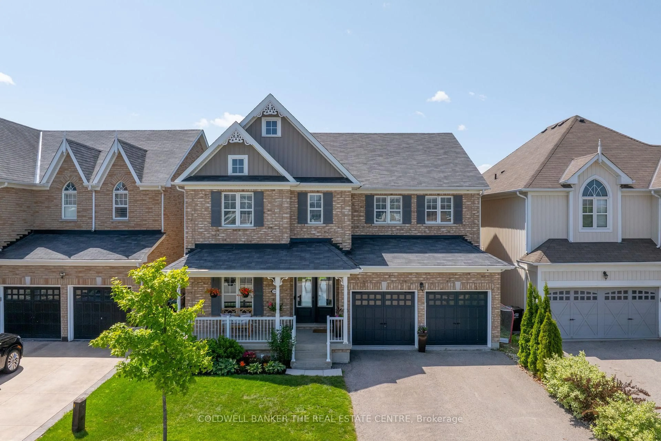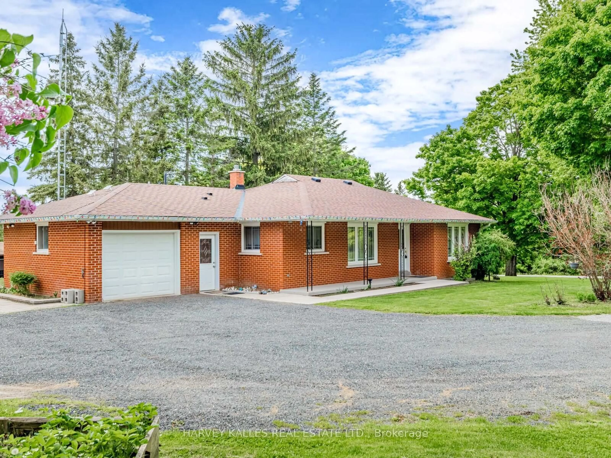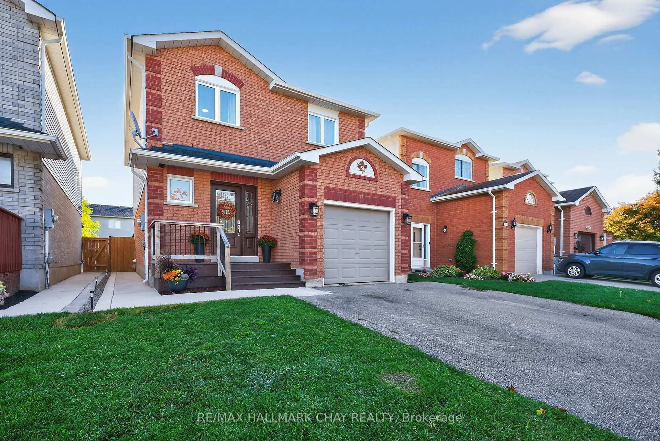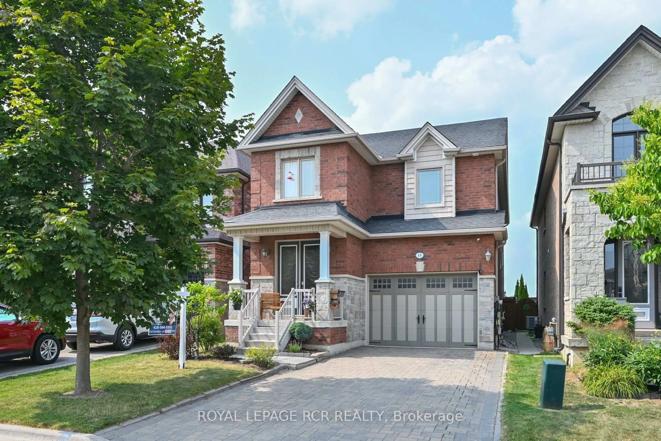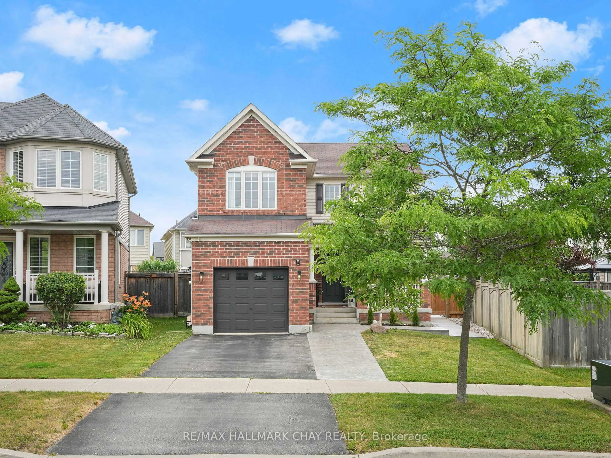Move-in ready home in Alliston - Settle in before school starts!!
Looking for a home that's truly move-in ready and perfectly timed for the upcoming school year? 78 John W Taylor Way in Alliston offers the ideal solution for busy families and commuters who value convenience, space and proximity to top-rated schools. This spacious 4+2 bedroom detached home allows you to get settled before the first bell rings at Boyne Public School, located just steps away.
Key Features for a seamless move:
Immediate occupancy: neutral paints and spotlessly maintained, this home is ready for you to move in before the school year begins, ensuring a smooth transition for children and working parents alike.
Convenient for commuters: With quick access to Highway 400, commuting to Toronto, Vaughan, or Barrie is efficient, making daily routines easier for those who work in city centres.
Plenty of space: Three bedrooms upstairs, a main floor bedroom (steps from the powder room) and a finished basement with two more bedrooms create the perfect environment for families to grow, work from home, or comfortably accommodate extended family.
School Proximity: Your children can enjoy a short walk to Boyne Public School, eliminating stressful morning drives or long bus rides.
Flexible living for any family dynamic: The layout supports multi-generational households, adult children moving back home or anyone seeking space for a home office, playroom or private guest suite.
Carpet-free flooring and abundant natural light throughout.
Modern kitchen with an oversized island, new sink installed July 2025 & full-height cabinetry.
Separate dining area and flexible living spaces for home offices.
Fully fenced backyard with no rear neighbours for privacy.
Located near parks, trails, Tanger Outlets and community amenities.
Secure your place before the new school year and enjoy a seamless start in one of Alliston's most desirable family neighbourhoods.
Inclusions: Central Vac,Dishwasher,Dryer,Range Hood,Refrigerator,Smoke Detector,Stove,Washer
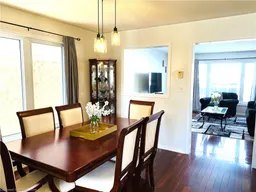 29
29