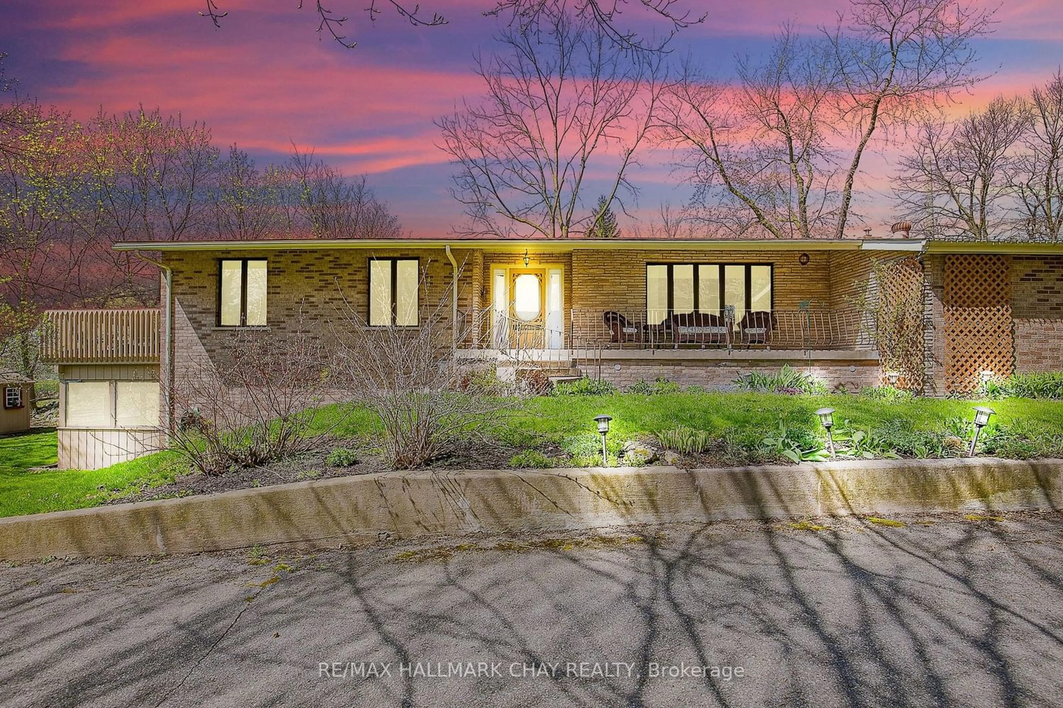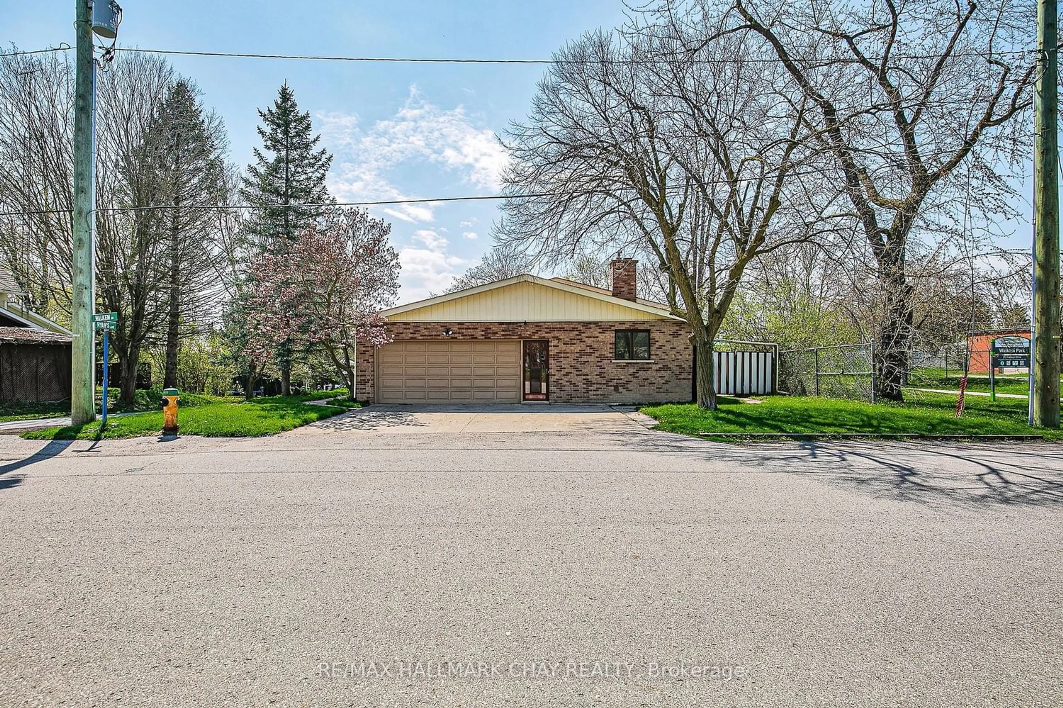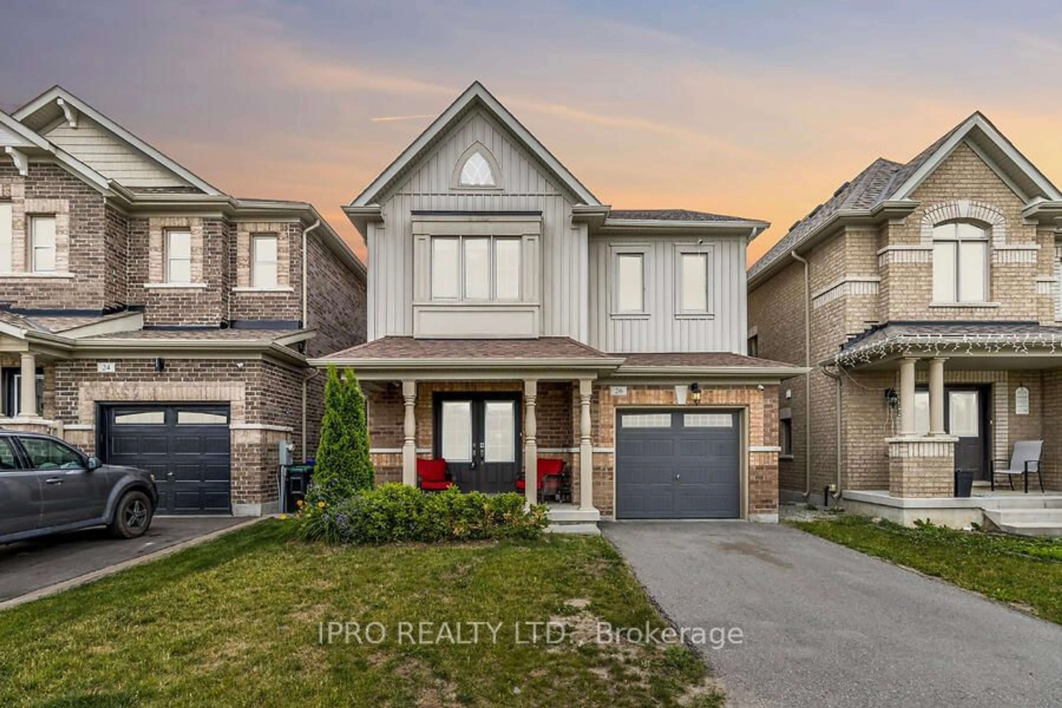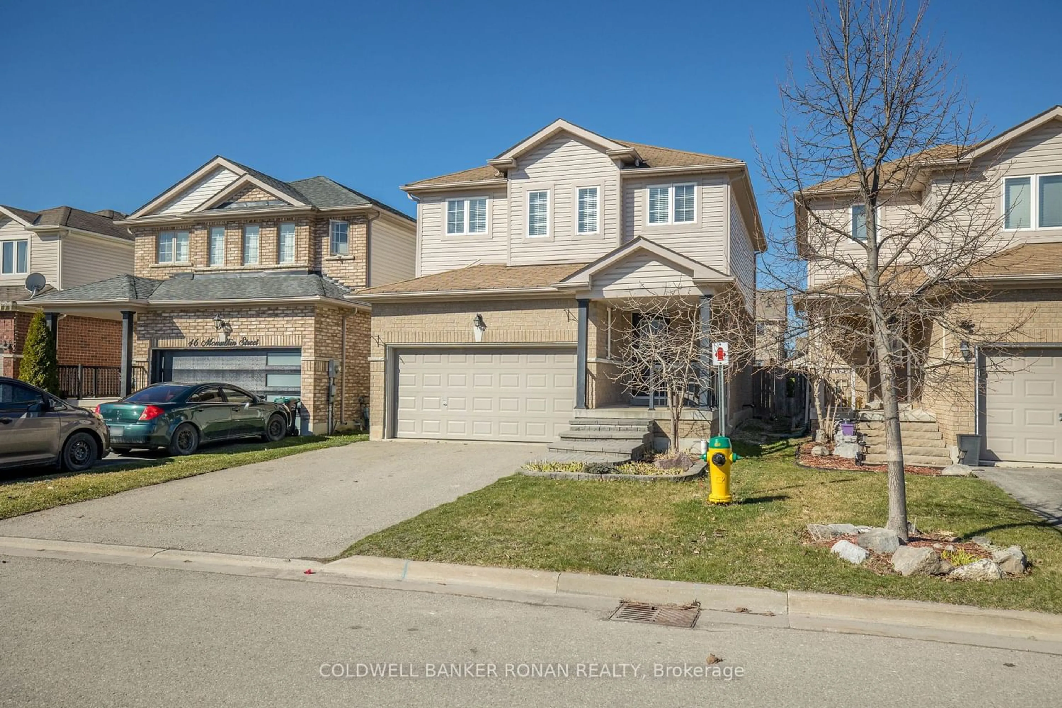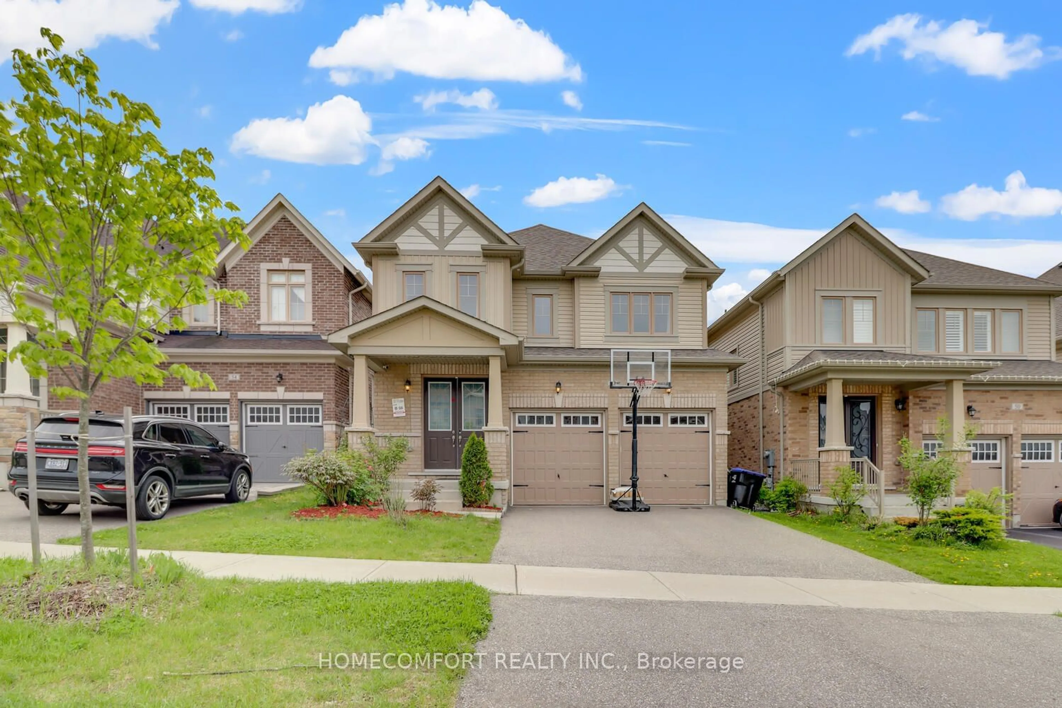76 Walkem Dr, New Tecumseth, Ontario L0G 1W0
Contact us about this property
Highlights
Estimated ValueThis is the price Wahi expects this property to sell for.
The calculation is powered by our Instant Home Value Estimate, which uses current market and property price trends to estimate your home’s value with a 90% accuracy rate.$983,000*
Price/Sqft$524/sqft
Days On Market14 days
Est. Mortgage$3,865/mth
Tax Amount (2023)$4,603/yr
Description
A rarely offered spacious bungalow on the most charming street in the heart of town. Homes like this don't come around very often! Finished from top to bottom, inside & out - the only thing for you to do is decide how to make it uniquely yours! The expansive & roomy main floor makes everyday living a breeze and will sure to be the host site for many social & family gatherings. Multiple walkouts to decks, porches, & balconies invite you to enjoy the beautiful surroundings from every angle, offering a seamless blend of indoor-outdoor living. You're spoiled for space in the huge primary bedroom which also features a walkout balcony with a gorgeous view. The ideal spot for a morning coffee or evening drink. The massive finished basement is nothing short of impressive, offering so much space ideal for entertaining, relaxation, ample storage, and two additional large bedrooms. There's so much versatility giving you the option to use the space to suit your needs. Step outside from the basement to your own private hot tub to unwind after a long day. Outside of your haven, this small town with big dreams offers a welcoming atmosphere and a sense of community that's hard to find elsewhere. Whether you're exploring local shops and restaurants or simply enjoying a leisurely stroll through the neighborhood, you'll feel right at home among friendly faces and charming surroundings.
Property Details
Interior
Features
Main Floor
Living
6.10 x 3.97Hardwood Floor / W/O To Porch
Laundry
2.43 x 1.83Window
Prim Bdrm
8.23 x 3.963 Pc Ensuite / W/O To Balcony / W/I Closet
2nd Br
3.18 x 2.92Window / Closet
Exterior
Features
Parking
Garage spaces 2
Garage type Attached
Other parking spaces 2
Total parking spaces 4
Property History
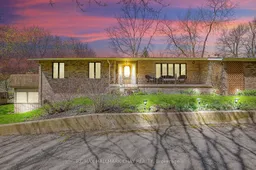 39
39Get an average of $10K cashback when you buy your home with Wahi MyBuy

Our top-notch virtual service means you get cash back into your pocket after close.
- Remote REALTOR®, support through the process
- A Tour Assistant will show you properties
- Our pricing desk recommends an offer price to win the bid without overpaying
