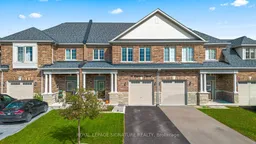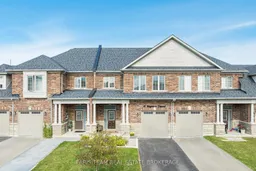Welcome to this beautifully renovated 4-bedroom townhome, nestled in a quiet & family-friendly neighbourhood. Just steps from your doorstep, enjoy a picturesque private pond & scenic walking paths the perfect blend of nature & convenience. This property is ideal for first-time buyers, investors, and growing families alike .Step inside to discover modern updates throughout, including: New main-level flooring, renovated powder room and primary ensuite, new patio door with built-in blinds, renovated basement, epoxy-coated garage floor, Elegant oak staircase with iron spindles. The spacious kitchen features quartz countertops, a modern backsplash, stainless steel appliances, ample cabinetry, and a breakfast bar area ideal for everyday living and entertaining. The open-concept basement offers a versatile retreat with a built-in bar area, perfect for relaxing or hosting. Outside, enjoy one of the bigger backyards in the neighbourhood, complete with a large deck, hard top gazebo, and a private courtyard ideal for gatherings, outdoor cooking, or simply unwinding. This stunning home perfectly combines style, comfort, and functionality truly a must-see!
Inclusions: Stainless Steel Fridge, Stainless Stove, Stainless Steel Range Hood, Stainless Steel Built in Microwave, Stainless Steel Dishwasher, Stainless Steel Washer & Dryer. Existing Blinds , Hard Top Gazebo, Smart Garage Door Opener, Firepit.





