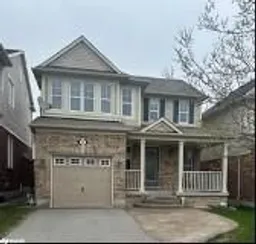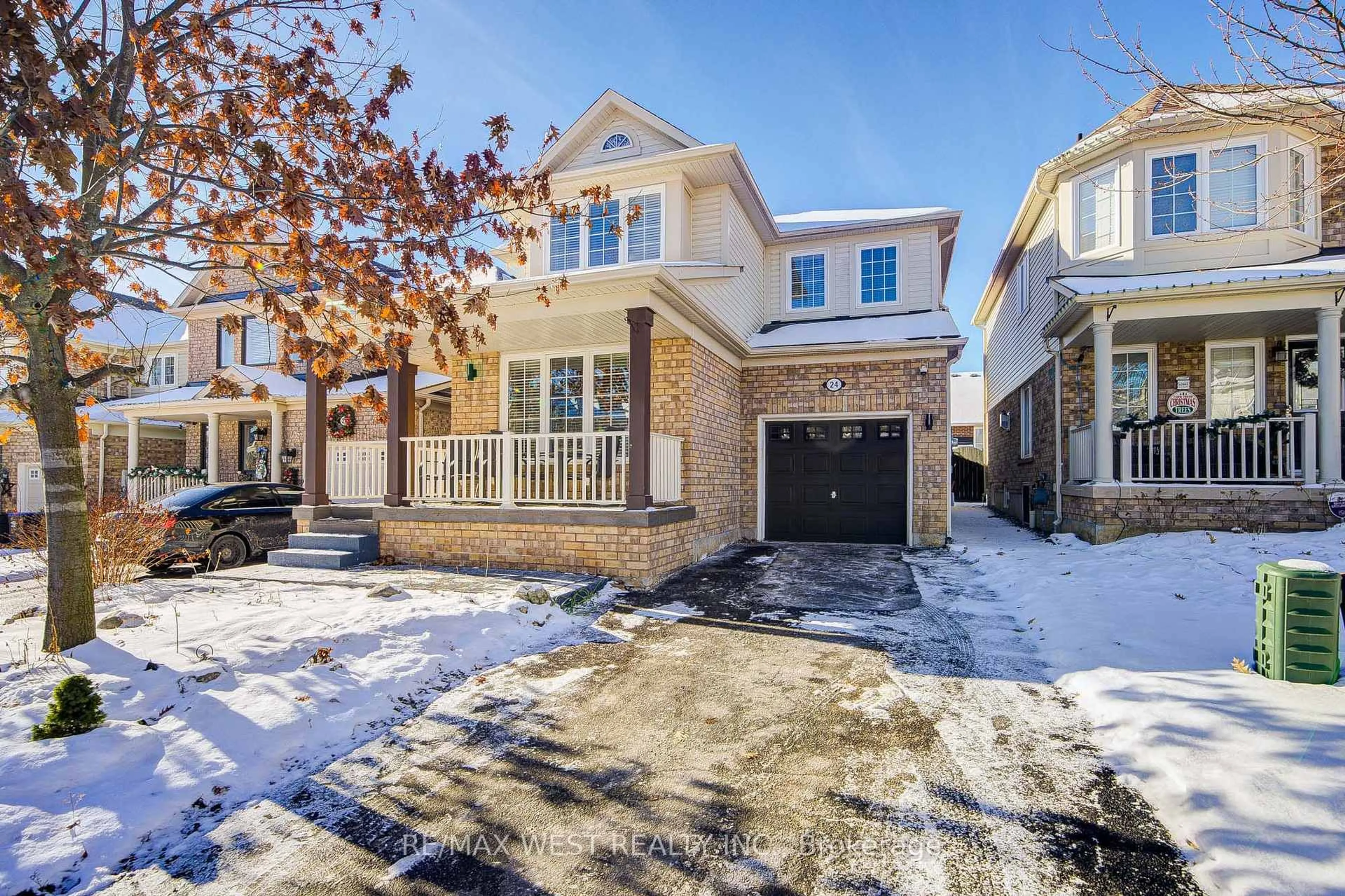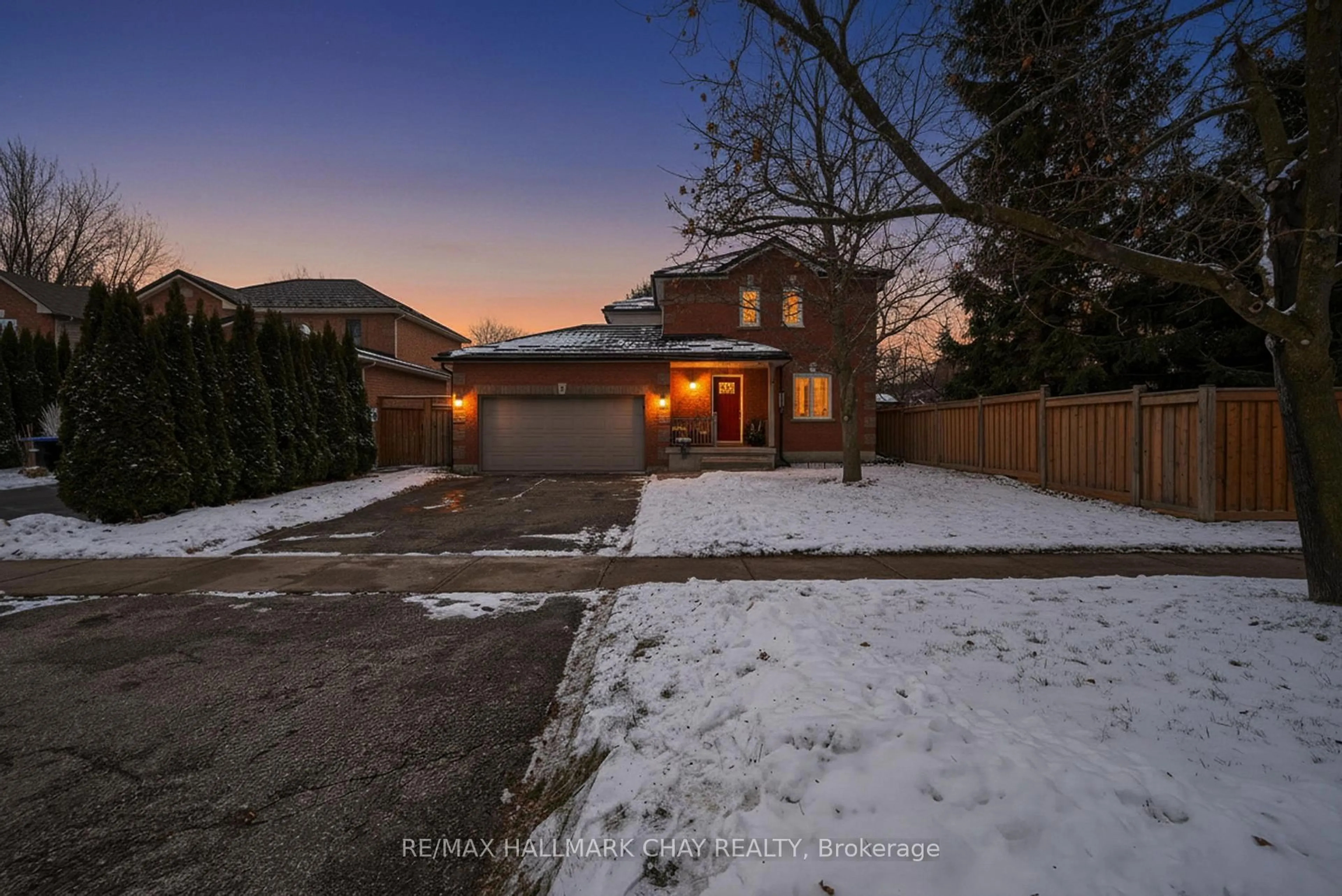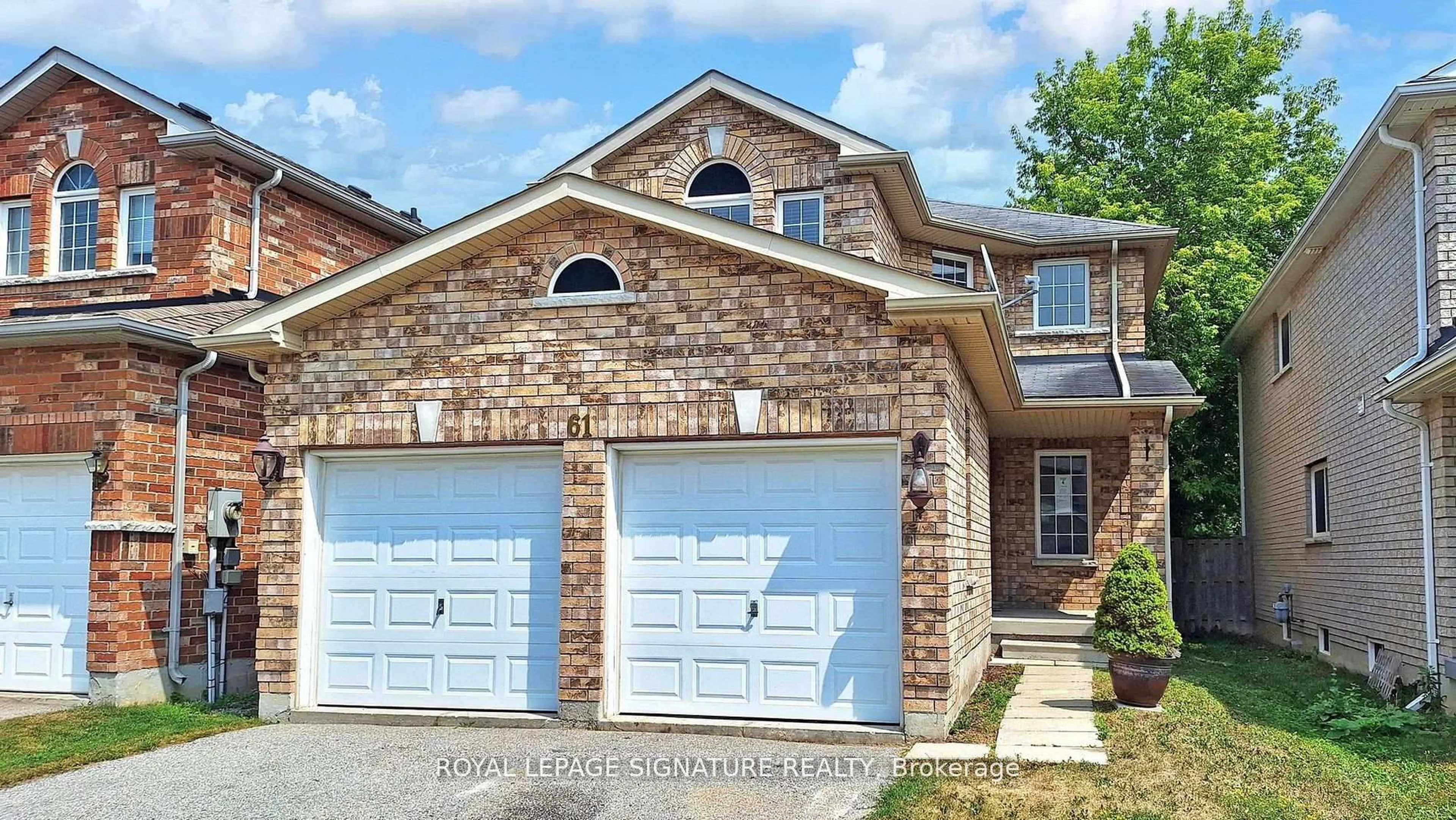Nestled in one of Alliston's most sought-after residential communities, this beautiful detached home offers the perfect combination of comfort, space, and functionality. Located within walking distance of historic downtown Alliston, unique local shops, restaurants, parks, and a nearby elementary school, this property is also just a 15-minute drive to CFB Borden making it a prime location for families and military personnel. The main level boasts an open-concept layout with wide plank hardwood flooring, a formal dining room, and a spacious living area ideal for entertaining. The large eat-in kitchen features a walkout to a generous backyard deck perfect for outdoor dining and relaxation. Upstairs includes three well-sized bedrooms with ample closet space, including a primary bedroom with a private 3-piece ensuite bathroom. The fully finished basement offers an additional kitchen, bedroom, 3-piece bathroom, and separate laundry creating a turnkey in-law suite. This detached Alliston home for sale delivers exceptional value, flexible living space, and a location that truly supports a balanced lifestyle
Inclusions: Other
 40
40





