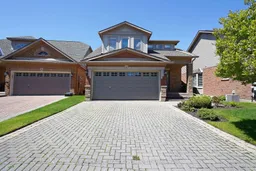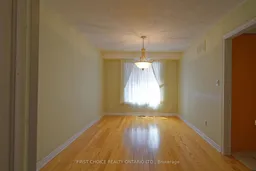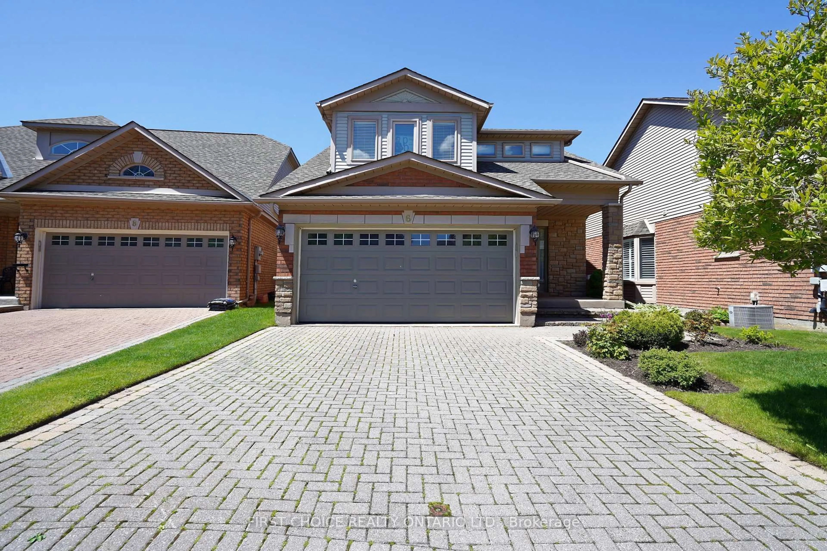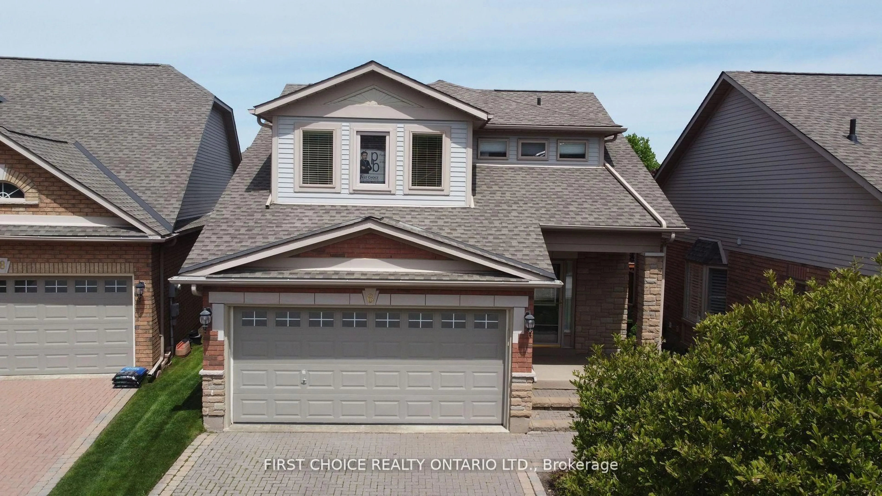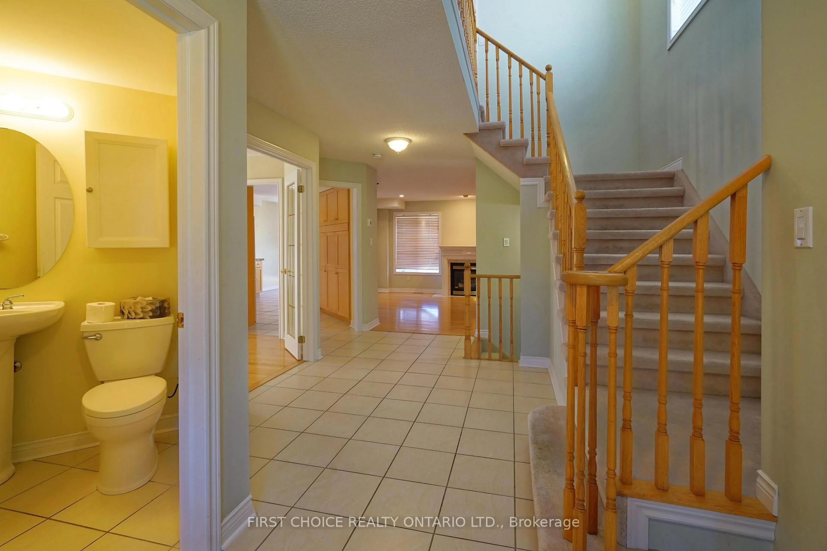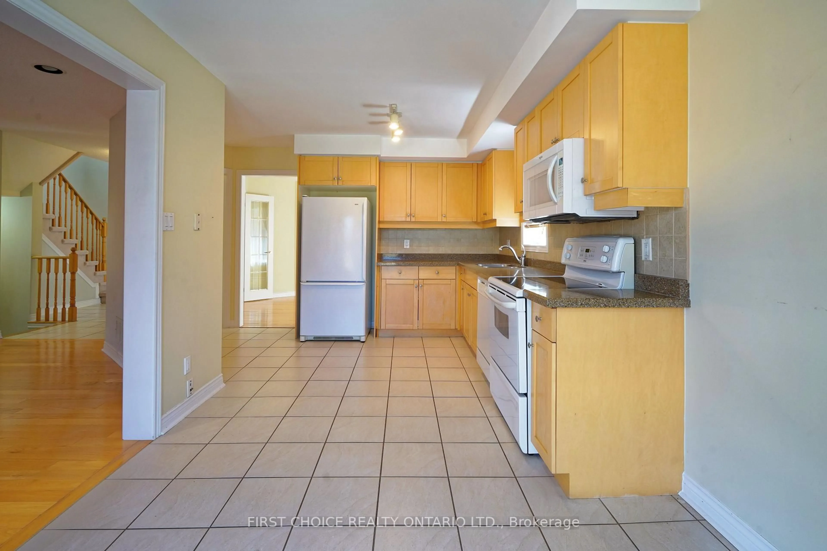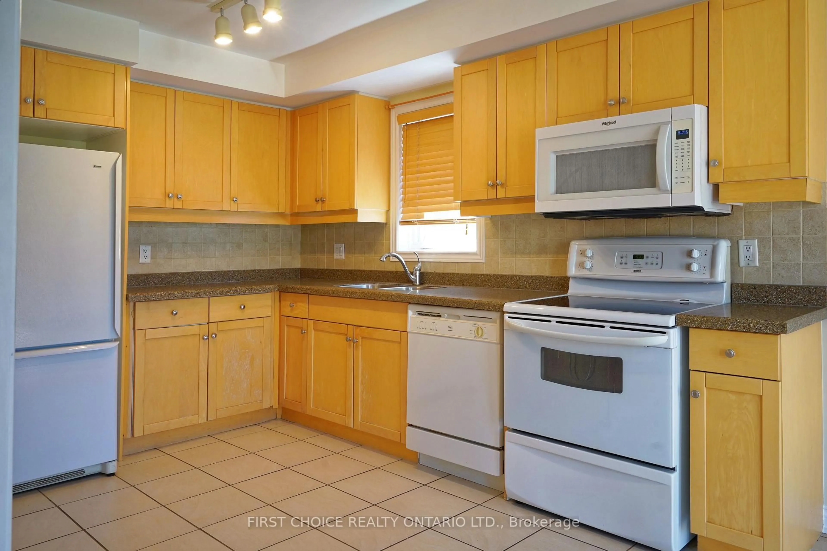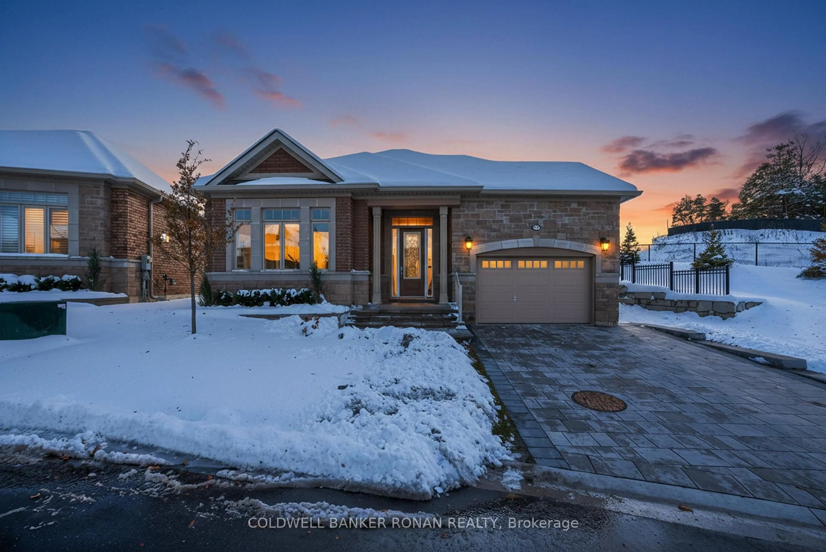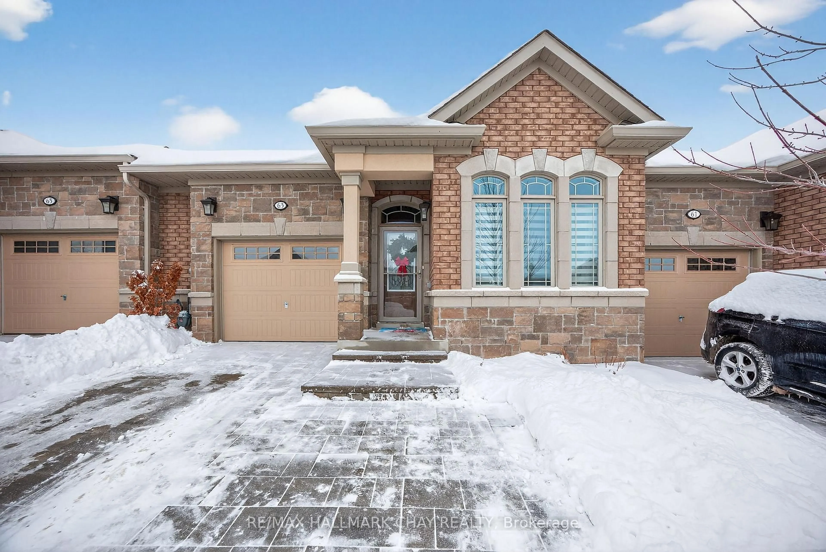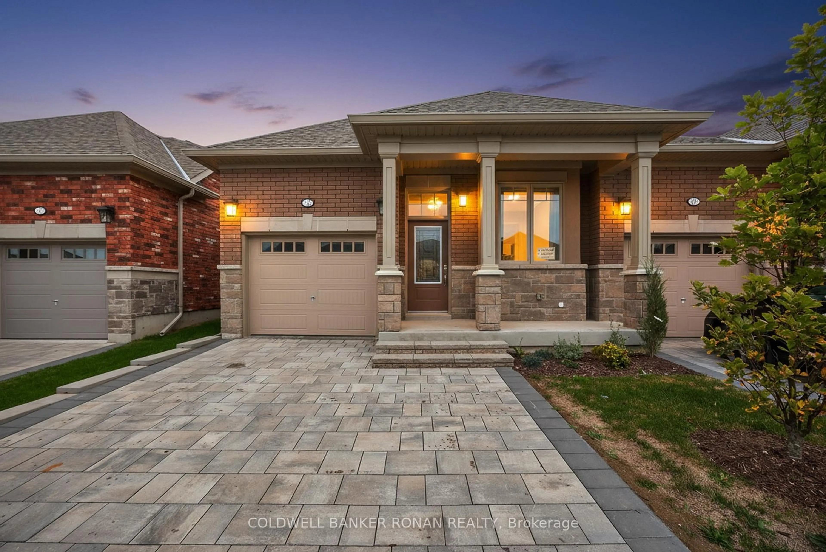6 Forest Link Crt, New Tecumseth, Ontario L9R 2A1
Contact us about this property
Highlights
Estimated valueThis is the price Wahi expects this property to sell for.
The calculation is powered by our Instant Home Value Estimate, which uses current market and property price trends to estimate your home’s value with a 90% accuracy rate.Not available
Price/Sqft$375/sqft
Monthly cost
Open Calculator
Description
Welcome home to the Michaelangelo. A friendly, safe neighborhood, perfect for professionals, retirees, or working individuals. Wonderful living space, especially suited for occupants desiring ample space for guests, an office, or space, unavailable in models with vaulted ceilings or smaller footprints. This exceptional offering is on a desirable street in a desirable, executive residential area. The Michaelangelo model offers over 1800 sq ft (apbp) above grade, along with a finished lower area and a rare 3-bedroom layout (or modified 2 br plus den), plus a double garage with opener. Enjoy the comfortable living room, featuring a gas fireplace and side windows. The spacious kitchen, combined with a breakfast area, features ceramic flooring, a huge pantry, Maple cabinets, and a walkout to the deck. The recreation room features broadloom, 3 above-grade windows, a 3-piece bath, and a gas fireplace, plus a walk-in closet. The large primary bedroom features a 4-piece ensuite, walk-in closet, and comfortable broadloom. The spacious 2nd bedroom features a 3-piece ensuite. This is a truly rare offering (as the majority of models are 1+1 or loft layouts). New entry door just installed in October 2025. Lovely landscaped property with a huge deck for relaxation or your BBQ. Perfect for extended families comprised of retired and/or professional adults who have a need for a home office, library, etc. A brand new entry door has just been installed.
Property Details
Interior
Features
Main Floor
Dining
4.47 x 3.1hardwood floor / Separate Rm
Kitchen
6.08 x 2.97Ceramic Floor / Ceramic Back Splash / Pantry
Breakfast
0.0 x 0.0Ceramic Floor / W/O To Deck / Combined W/Kitchen
Living
5.06 x 4.65hardwood floor / Gas Fireplace / Picture Window
Exterior
Parking
Garage spaces 2
Garage type Built-In
Other parking spaces 2
Total parking spaces 4
Condo Details
Amenities
Indoor Pool, Party/Meeting Room, Visitor Parking
Inclusions
Property History
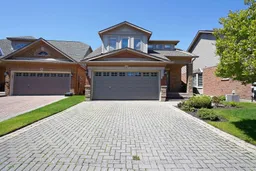 32
32