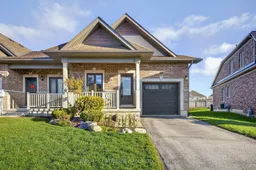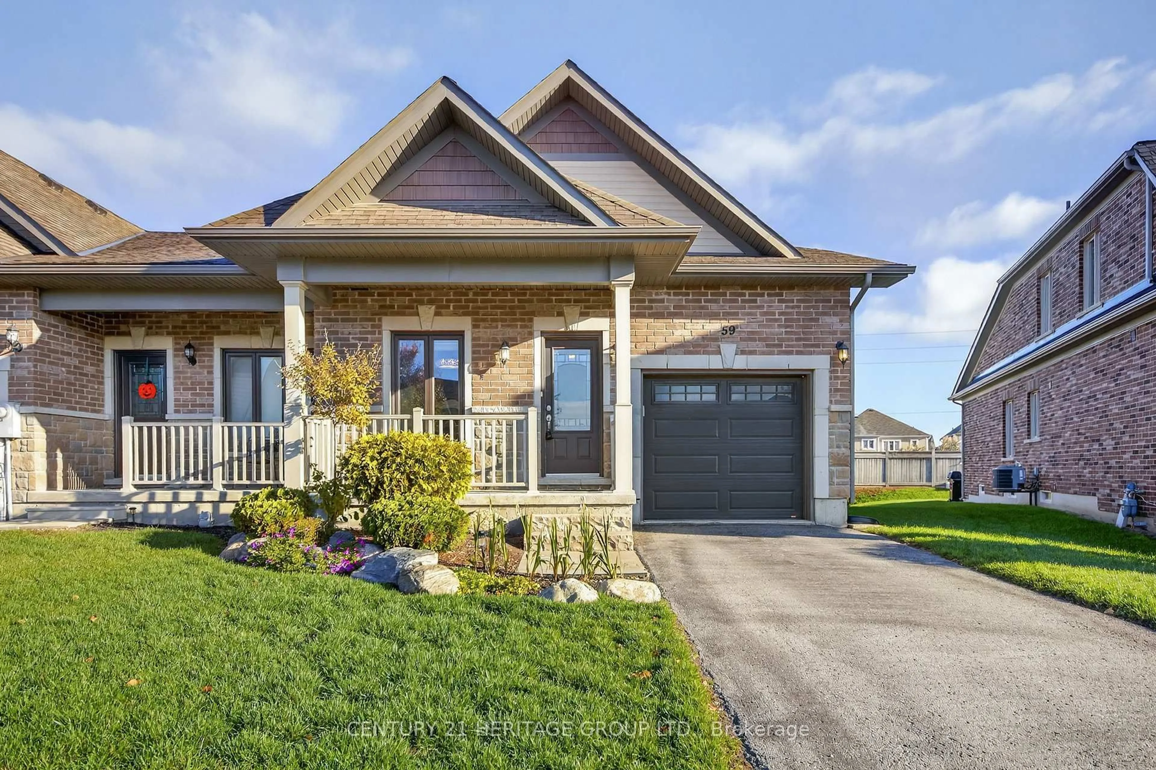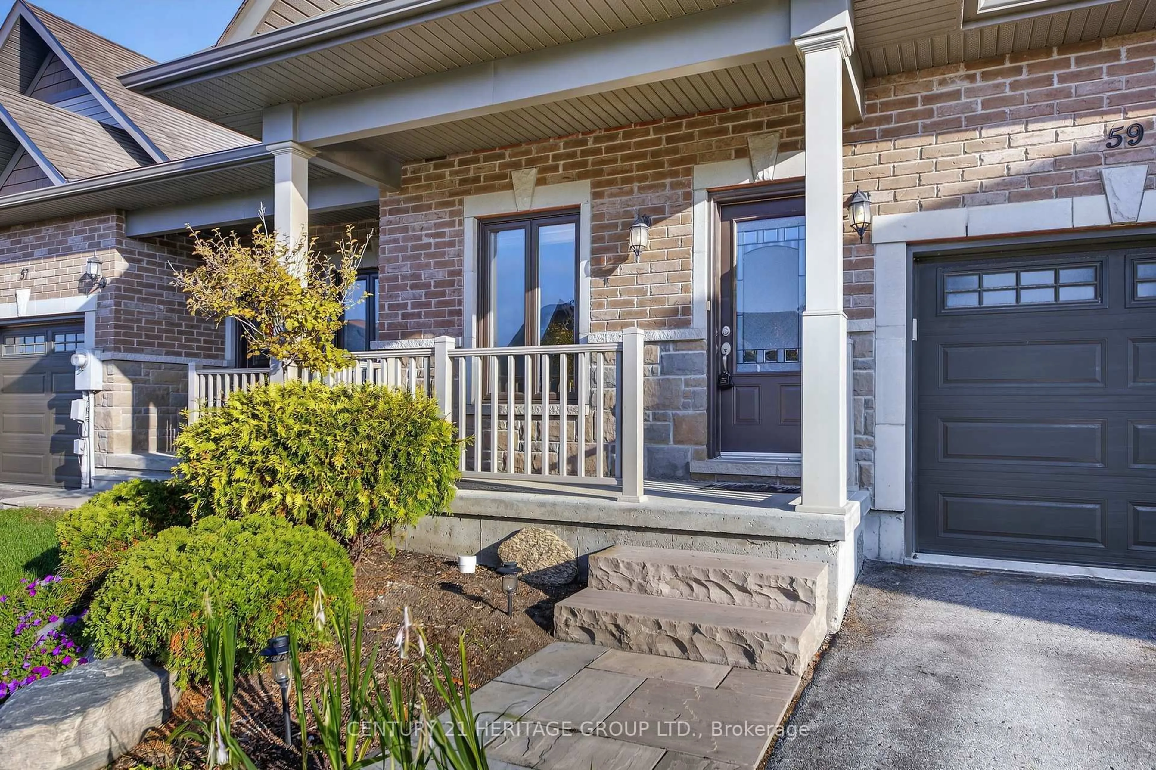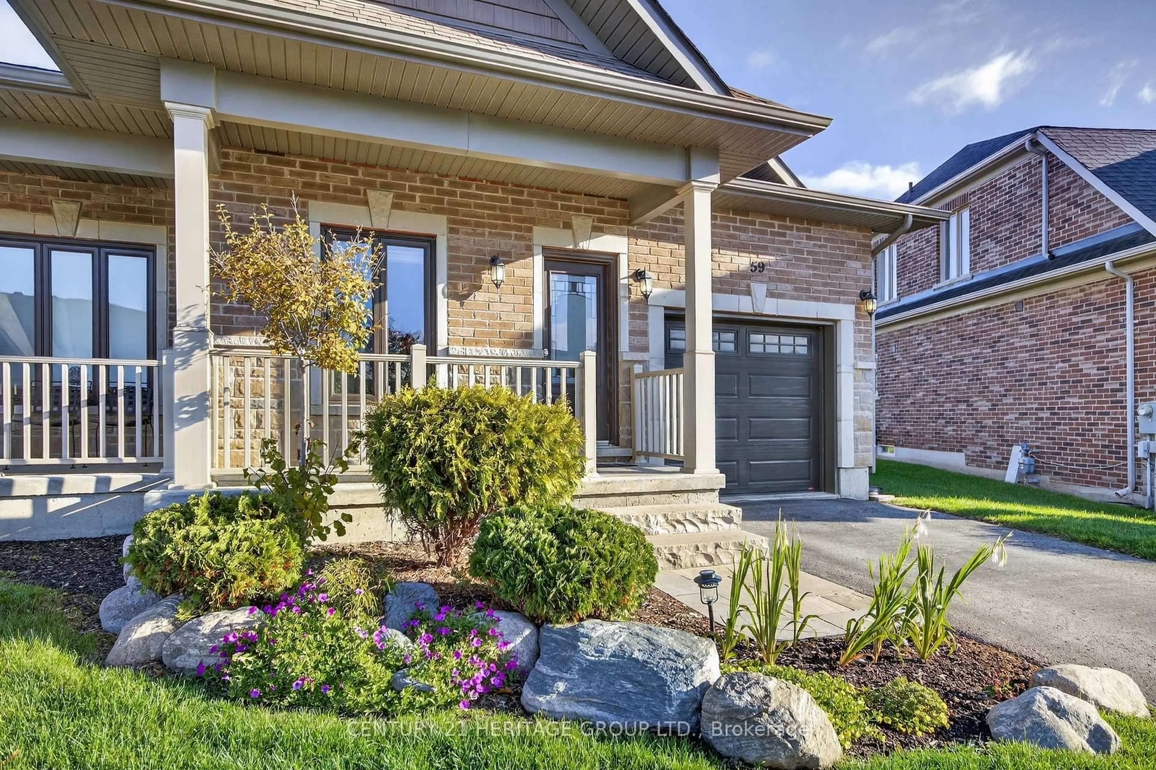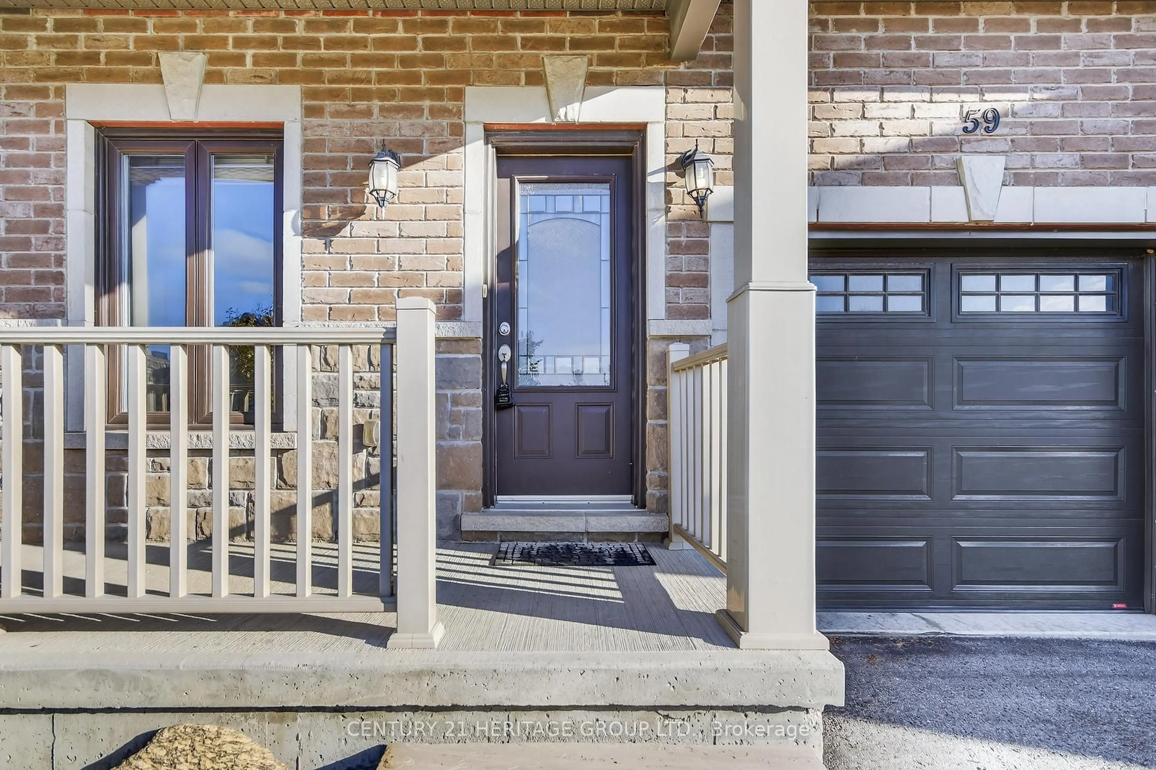59 Kingsmere Cres, New Tecumseth, Ontario L9R 0K6
Contact us about this property
Highlights
Estimated valueThis is the price Wahi expects this property to sell for.
The calculation is powered by our Instant Home Value Estimate, which uses current market and property price trends to estimate your home’s value with a 90% accuracy rate.Not available
Price/Sqft$532/sqft
Monthly cost
Open Calculator
Description
Exceptional Condominium Living: Privacy, Convenience, and Community - 59 Kingsmere Crescent, Kingsmere Subdivision, Alliston - Experience the perfect mix of privacy, convenience, and vibrant community at 59 Kingsmere Crescent in Alliston's sought-after Kingsmere Subdivision. Here, you own both your home and the land it sits on-offering peace of mind and valuable investment security. With modest monthly fees, common areas are professionally maintained, so you can relax and enjoy hassle-free living.This bright bungalow features a spacious, open-concept layout filled with natural light. The main floor includes a primary bedroom with large walk in closet and Laundry area, a full 4 piece bathroom, a modern kitchen, plus a welcoming living and dining area-ideal for gatherings or quiet evenings. You'll appreciate the attached garage for added convenience. Downstairs, the fully finished basement boasts a large family room, second bedroom, a four-piece bathroom, and generous storage-perfect for guests, hobbies, or shared living.With its flexible design, this home is great for 'Golden Girl' living, joint investment, or multi-generational families. Ample parking means convenience for everyone, while the friendly, diverse community fosters a welcoming feel.Enjoy Kingsmere's amenities-scenic walking trails, local dining. The New Tecumseh Recreation Centre is close by, providing plenty of leisure and fitness options, nearby ice rinks, and Club 54 Senior Centre. Kingsmere Subdivision truly is Alliston's hidden gem, offering comfort, community, and exceptional value. A place where home means more.
Property Details
Interior
Features
Main Floor
Foyer
3.65 x 0.9144Tile Floor
Laundry
0.975 x 1.674Great Rm
4.96 x 3.59Glass Doors
Bathroom
9.8 x 2.804Tile Floor / Undermount Sink / Stone Counter
Exterior
Features
Parking
Garage spaces 1
Garage type Attached
Other parking spaces 1
Total parking spaces 2
Property History
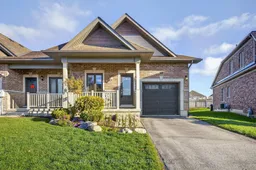 38
38