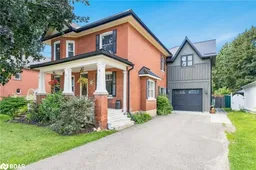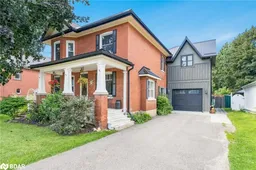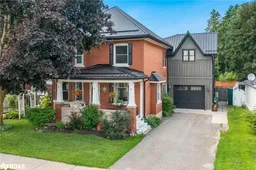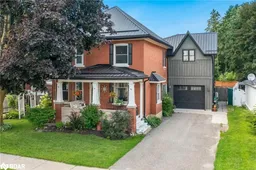Top 5 Reasons You Will Love This Century Home: 1) Experience the perfect blend of historic charm and modern luxury in this beautifully restored century home highlighting an open-concept design flowing seamlessly into a sunlit great room with picturesque views of your private oasis, ideal for summer afternoons by the stunning inground saltwater pool or hosting unforgettable gatherings in the serene, tree-lined backyard 2) Enjoy elegant formal living and dining rooms, unwind with a book in the cozy loft, or retreat to one of three spacious bedrooms, along with thoughtful details include a convenient main-level laundry/mudroom, adding both functionality and charm 3) Separate two-bedroom legal apartment offering incredible versatility, featuring an open-concept kitchen and living area, in-suite laundry, and a private entrance, ideal as an in-law suite, guest retreat, or income-generating rental delivering an excellent opportunity to help pay down your mortgage sooner, especially with the advantage of lower interest rates and the new mortgage rules 4)Extensively renovated in 2018, this home boasts a stylish main level 3-piece bathroom, a spacious addition, a new garage with direct access to the laundry room, and a durable, low-maintenance metal roof for lasting quality 5) Perfectly located within walking distance to downtown Alliston’s shops, restaurants, schools, easy access to Highways 27, 400, and 50, and just minutes from the Honda Plant and Base Borden. Age 106. Visit our website for more detailed information.
Inclusions: Other,Fridge (X3), Stove (X2), Dishwasher, Washer (X3), Dryer (X3), Pool Accessories, Existing Light Fixtures, Existing Window Coverings.
 41
41





