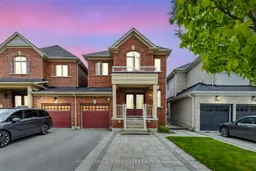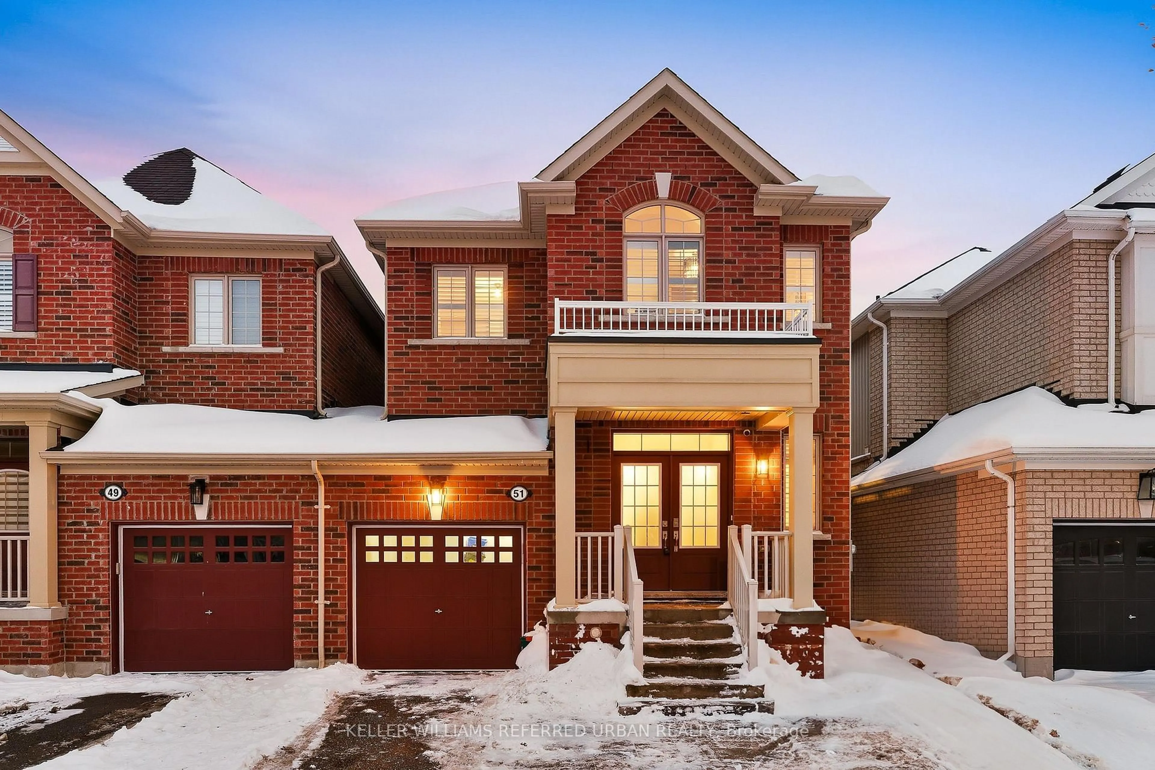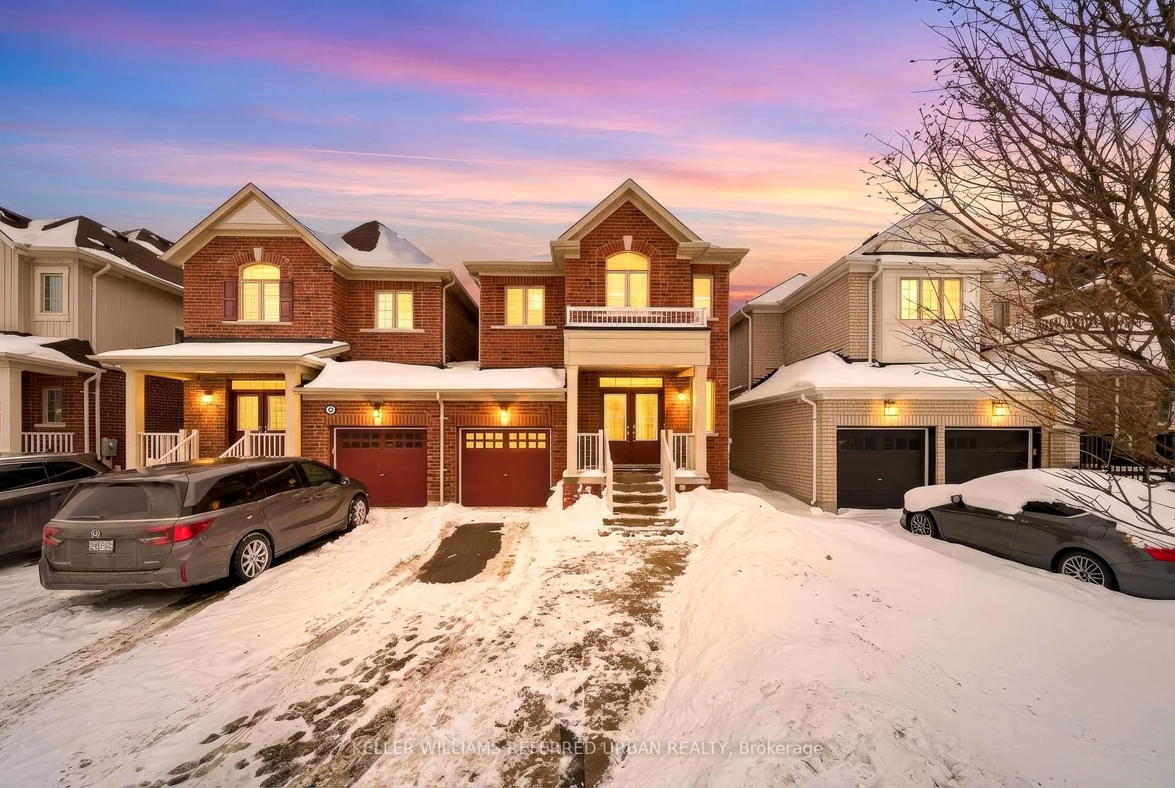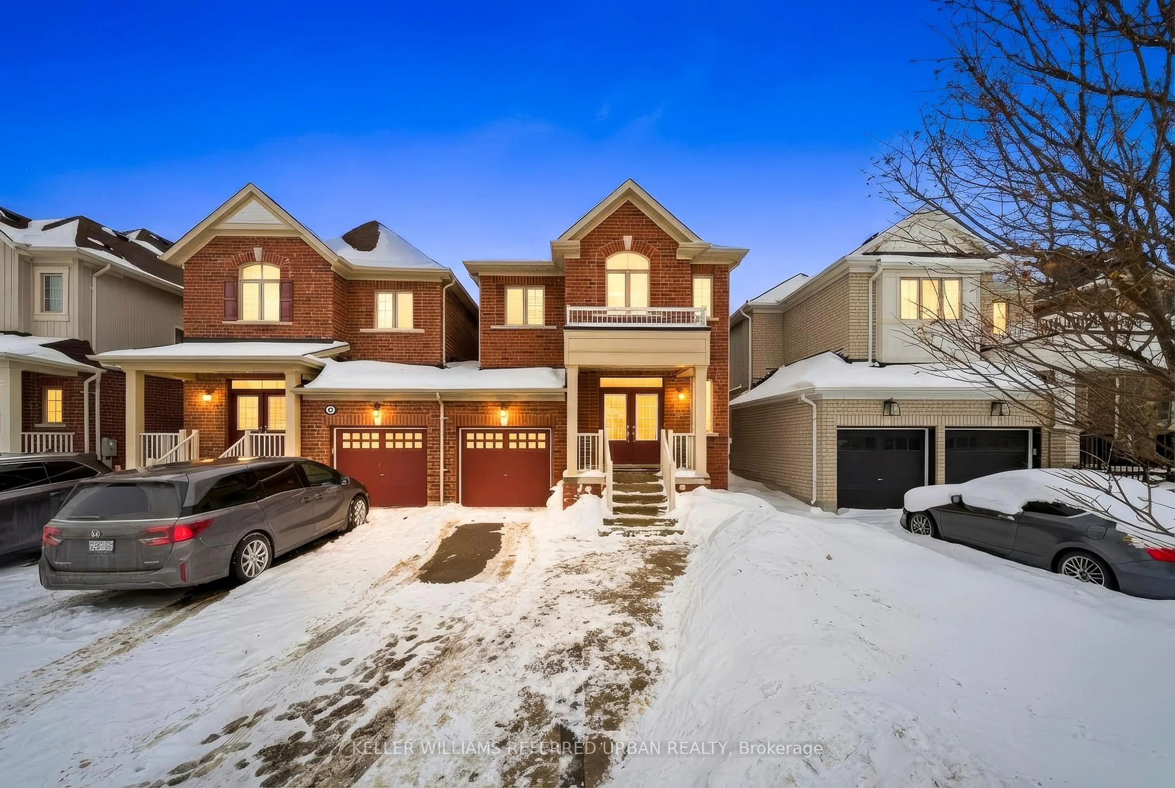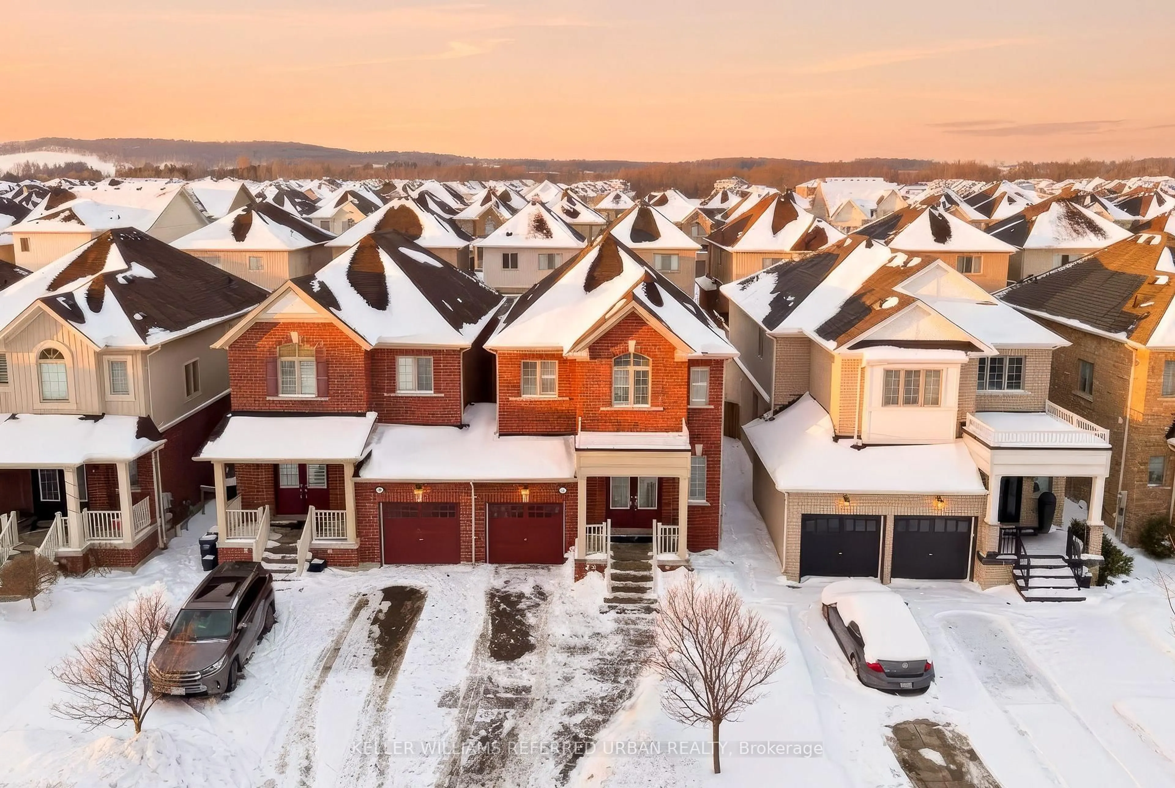51 Weaver Terr, New Tecumseth, Ontario L0G 1W0
Contact us about this property
Highlights
Estimated valueThis is the price Wahi expects this property to sell for.
The calculation is powered by our Instant Home Value Estimate, which uses current market and property price trends to estimate your home’s value with a 90% accuracy rate.Not available
Price/Sqft$495/sqft
Monthly cost
Open Calculator
Description
Welcome to 51 Weaver Terrace in family-friendly Tottenham! This beautifully updated 3 bed, 4 bath home offers approx. 1810 sqft above grade plus a finished basement with additional living space and a 3-pc bath. Step through double doors into an enlarged foyer with soaring ceilings and a renovated powder room. The open-concept great room features luxury laminate flooring, pot lights, upgraded fixtures, and large wraparound windows that fill the space with natural light. The modern eat-in kitchen showcases quartz countertops, stainless steel appliances including a gas stove, ample cabinetry, and a functional layout perfect for everyday living. Upstairs, the primary retreat offers a large walk-in closet and a fully renovated 5-pc spa-like ensuite with double vanity, soaker tub, and walk-in shower. Additional 2 spacious bedrooms and updated baths complete the upper level. Enjoy a wood deck, deep 29.53 x 111.55 ft lot, storage shed, and great curb appeal-close to schools, parks, and commuter routes!
Upcoming Open House
Property Details
Interior
Features
Main Floor
Foyer
1.97 x 2.02Tile Floor / Double Closet
Dining
4.14 x 3.43Laminate / Window
Kitchen
2.84 x 6.48Eat-In Kitchen / Stainless Steel Appl / W/O To Deck
Living
3.52 x 4.64Pot Lights / Laminate / Window
Exterior
Features
Parking
Garage spaces 1
Garage type Attached
Other parking spaces 2
Total parking spaces 3
Property History
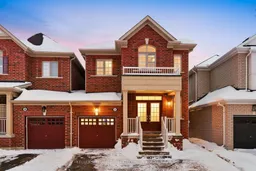 50
50